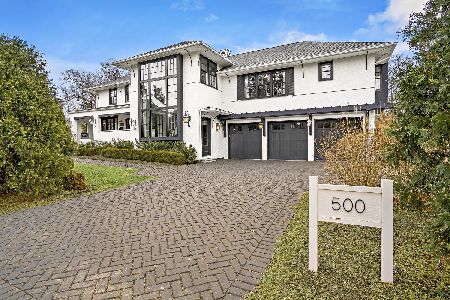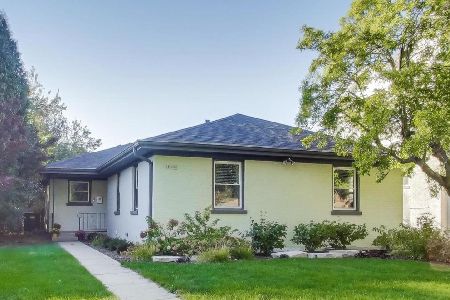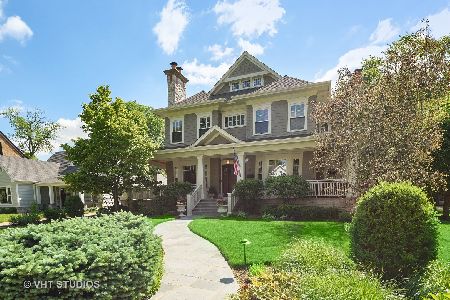529 Blackstone Avenue, La Grange, Illinois 60525
$945,000
|
Sold
|
|
| Status: | Closed |
| Sqft: | 3,463 |
| Cost/Sqft: | $260 |
| Beds: | 4 |
| Baths: | 3 |
| Year Built: | 1953 |
| Property Taxes: | $9,807 |
| Days On Market: | 1261 |
| Lot Size: | 0,17 |
Description
Nestled in a family friendly neighborhood of Lagrange, surrounded by country club views and historic elm trees, sits a classic Cade Code home with a modern touch. If you appreciate quality construction, thoughtful design and attention to detail this beautiful home is for you! Instant curb appeal with an inviting covered front porch, huge backyard deck, and private automatic gate with fully fenced back yard! The floor plan is open but with defined spaces, fantastic for entertaining family and friends. The Beautiful and well thought out Kitchen design includes a breakfast nook, oversized Island, lots of counter space, built-in-speakers and plenty of cabinets for storage! Large Living room features a fireplace, custom built-in cabinets and an adjacent AV closet. The living room opens to the huge formal dining room with outswing patio glass doors and sidelights to the yard. New windows bring in plenty of sunlight throughout. 1st Floor bedroom with built-in closet space is great for a kids playroom or large private office. Full bathroom on 1st Floor with heated floors. Let's head upstairs where we have your master bedroom with deep custom clothes organization drawers and a walk-in closet including "his" and "hers" sides with makeup vanity. Large Bathroom with waterfall shower and dual vanities and heated floors. No space wasted in 2nd and 3rd Bedrooms with walk-in closet and storage drawers throughout. Full walkout basement with luxury vinyl flooring throughout, entertainment area with large wet bar sporting a stunning white quartz countertop. Basement bathroom includes a custom shower enclosure, dual vanities, and heated flooring. Oversized laundry space with white quartz countertops and stacked washer and dryer, space for 2nd washer, and storage room. Basement Bedroom/office includes a custom built Murphy bed great for guests with personal bathroom. Walkout basement leads you to the expansive modern trex deck including integrated lighting, outdoor kitchen with built-in propane gas grill and counter, two backyard vegetable gardens and two-car detached garage. Walking distance to Metra, Lagrange Country Club, Downtown Lagrange and restaurants. MUST SEE!!
Property Specifics
| Single Family | |
| — | |
| — | |
| 1953 | |
| — | |
| — | |
| No | |
| 0.17 |
| Cook | |
| — | |
| 0 / Not Applicable | |
| — | |
| — | |
| — | |
| 11414262 | |
| 18082030080000 |
Nearby Schools
| NAME: | DISTRICT: | DISTANCE: | |
|---|---|---|---|
|
Grade School
Cossitt Avenue Elementary School |
102 | — | |
|
Middle School
Park Junior High School |
102 | Not in DB | |
|
High School
Lyons Twp High School |
204 | Not in DB | |
|
Alternate Elementary School
Park Junior High School |
— | Not in DB | |
Property History
| DATE: | EVENT: | PRICE: | SOURCE: |
|---|---|---|---|
| 29 Feb, 2016 | Sold | $465,000 | MRED MLS |
| 18 Jan, 2016 | Under contract | $500,000 | MRED MLS |
| 18 Dec, 2015 | Listed for sale | $500,000 | MRED MLS |
| 8 Jul, 2022 | Sold | $945,000 | MRED MLS |
| 28 May, 2022 | Under contract | $899,000 | MRED MLS |
| 24 May, 2022 | Listed for sale | $899,000 | MRED MLS |
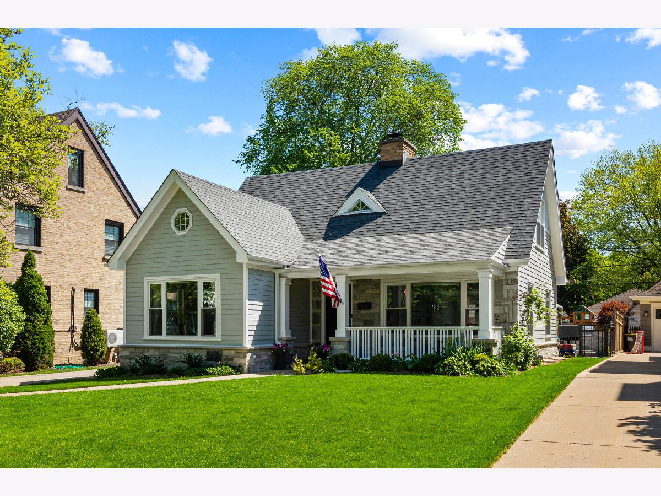
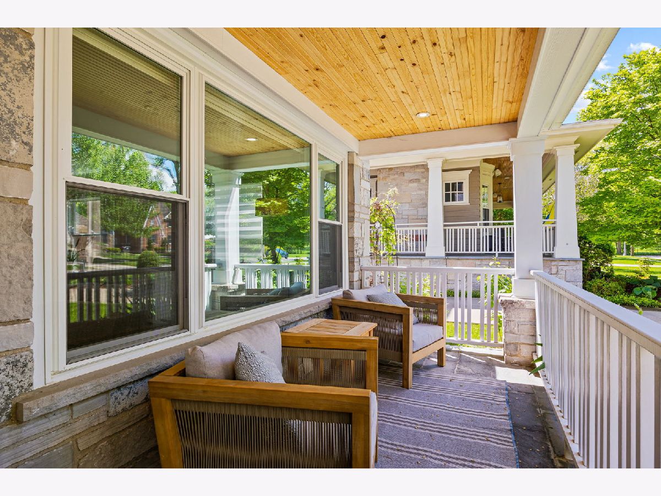

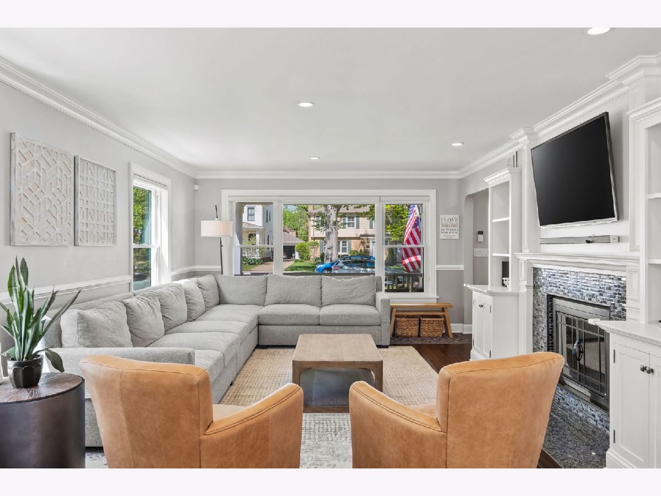








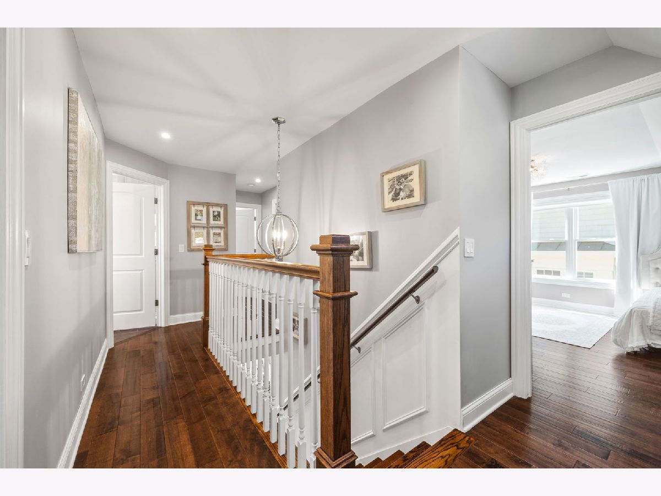
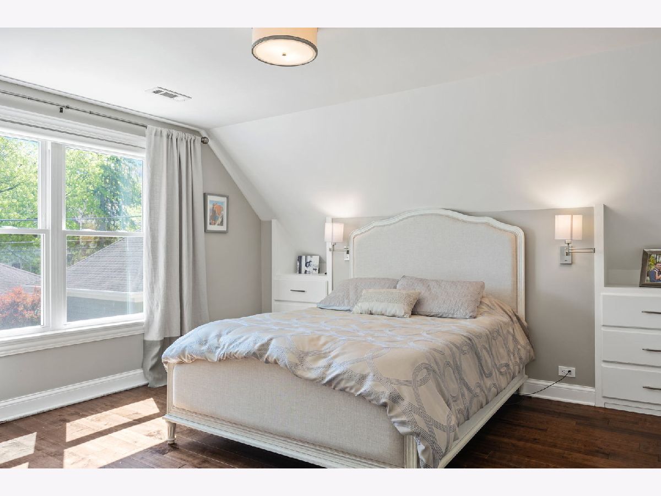



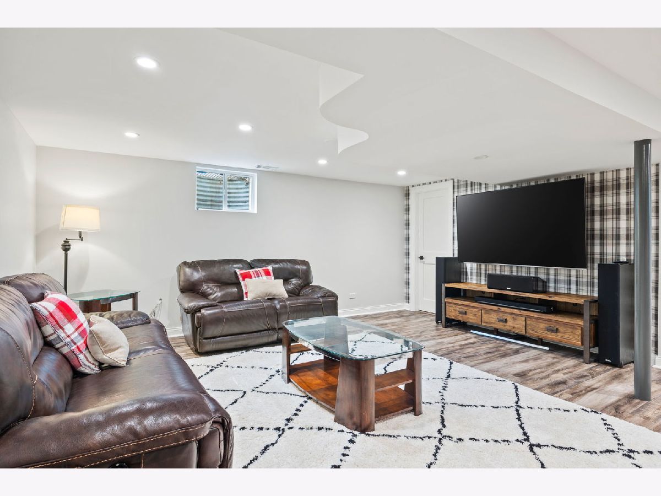

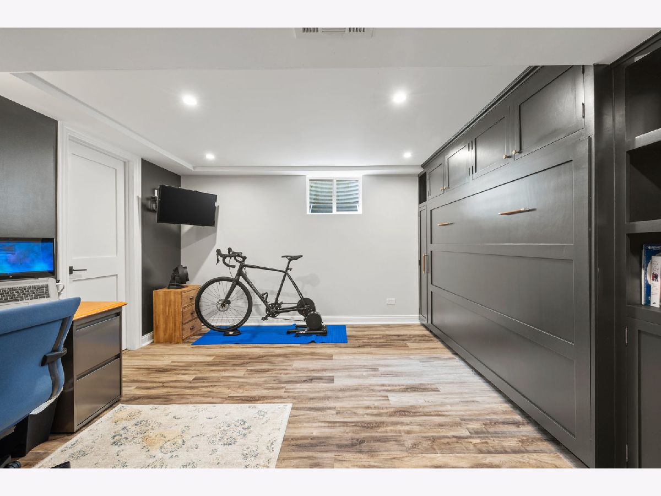

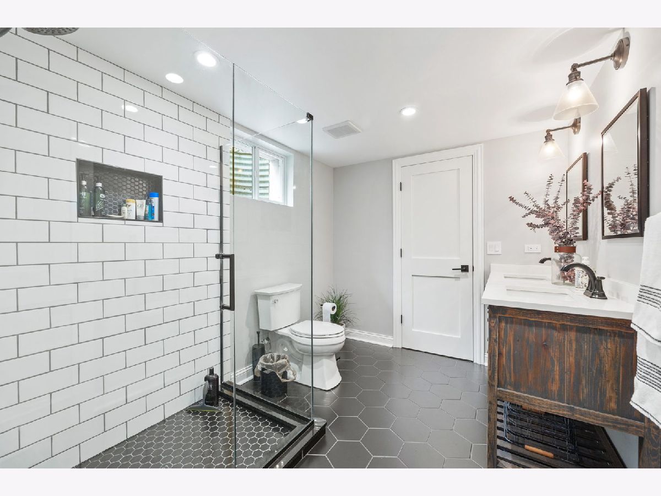

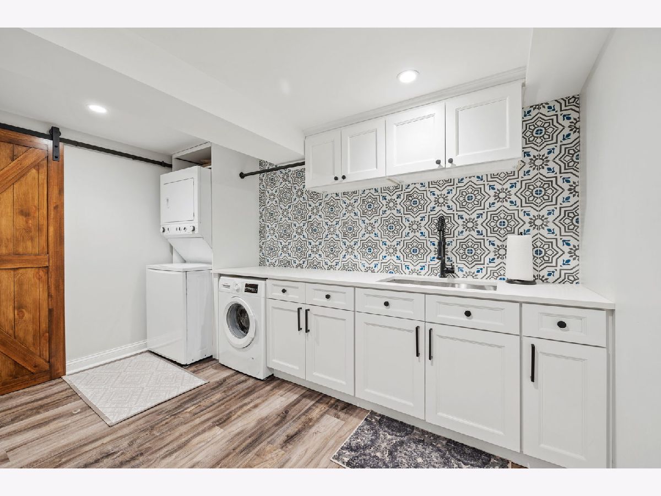

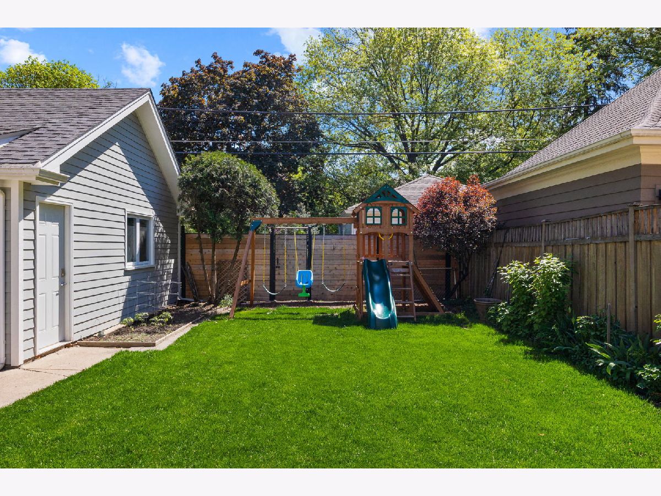
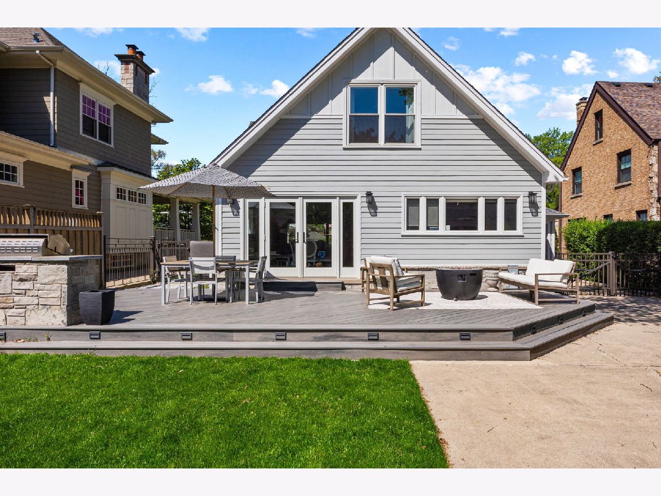





Room Specifics
Total Bedrooms: 5
Bedrooms Above Ground: 4
Bedrooms Below Ground: 1
Dimensions: —
Floor Type: —
Dimensions: —
Floor Type: —
Dimensions: —
Floor Type: —
Dimensions: —
Floor Type: —
Full Bathrooms: 3
Bathroom Amenities: Separate Shower
Bathroom in Basement: 1
Rooms: —
Basement Description: Partially Finished,Exterior Access
Other Specifics
| 2 | |
| — | |
| Concrete | |
| — | |
| — | |
| 50 X 150 | |
| Dormer | |
| — | |
| — | |
| — | |
| Not in DB | |
| — | |
| — | |
| — | |
| — |
Tax History
| Year | Property Taxes |
|---|---|
| 2016 | $7,283 |
| 2022 | $9,807 |
Contact Agent
Nearby Similar Homes
Contact Agent
Listing Provided By
Berkshire Hathaway HomeServices Chicago

