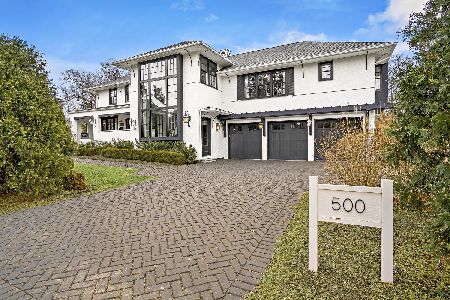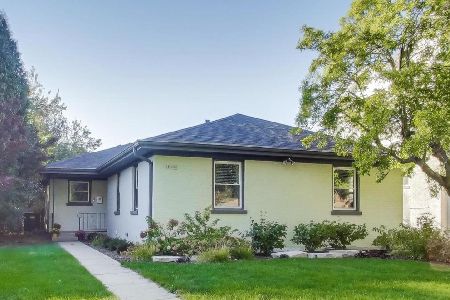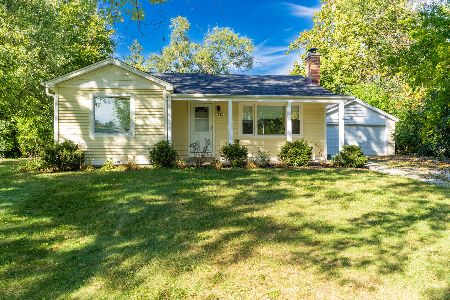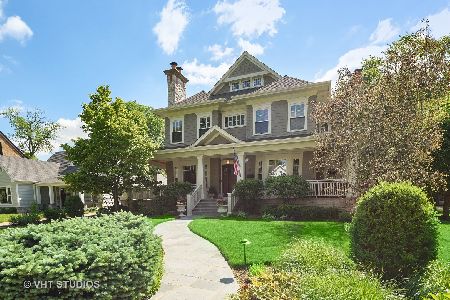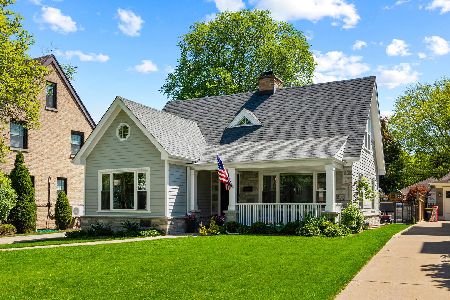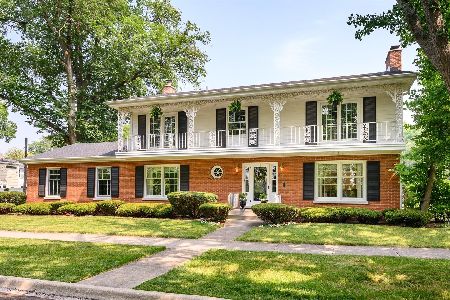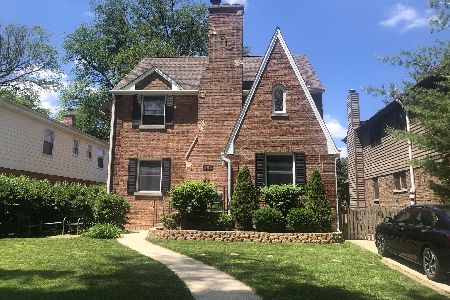547 Blackstone Avenue, La Grange, Illinois 60525
$625,000
|
Sold
|
|
| Status: | Closed |
| Sqft: | 2,200 |
| Cost/Sqft: | $289 |
| Beds: | 3 |
| Baths: | 3 |
| Year Built: | 1929 |
| Property Taxes: | $10,431 |
| Days On Market: | 2729 |
| Lot Size: | 0,00 |
Description
Exceptional vintage charm with renovations for today's lifestyle in a premiere location overlooking LGCC golf course/grounds. Archways,moldings,high ceilings,hardwood floors highlight this traditional home on a quiet street.A welcoming foyer area opens to the spacious liv rm with fp and also to the formal din rm.The eat in kitchen features custom white cabinets w granite counters & SS appliances plus a full pantry for additional storage. The fam rm has a full wall of built in shelving and cabinets w bay windows to the yard. Relax on the screened in porch while enjoying the views of LGCC. There is a mud room area & powder room on the first floor. The large master bedroom has a dressing area w abundant closet space and leads to the newly remodeled master bath. A white wood vanity, double sinks,quartz counter top,double shower,frameless door....Gorgeous! Two more spacious bedrooms with another recently remodeled hall bath. Expansion potential..walk up 3rd floor. Paver walks,patio,driveway
Property Specifics
| Single Family | |
| — | |
| Colonial | |
| 1929 | |
| Full | |
| — | |
| No | |
| — |
| Cook | |
| — | |
| 0 / Not Applicable | |
| None | |
| Lake Michigan | |
| Public Sewer | |
| 09954763 | |
| 18082030120000 |
Nearby Schools
| NAME: | DISTRICT: | DISTANCE: | |
|---|---|---|---|
|
Grade School
Cossitt Ave Elementary School |
102 | — | |
|
Middle School
Park Junior High School |
102 | Not in DB | |
|
High School
Lyons Twp High School |
204 | Not in DB | |
Property History
| DATE: | EVENT: | PRICE: | SOURCE: |
|---|---|---|---|
| 2 Aug, 2018 | Sold | $625,000 | MRED MLS |
| 10 Jun, 2018 | Under contract | $635,000 | MRED MLS |
| 17 May, 2018 | Listed for sale | $635,000 | MRED MLS |
Room Specifics
Total Bedrooms: 3
Bedrooms Above Ground: 3
Bedrooms Below Ground: 0
Dimensions: —
Floor Type: Hardwood
Dimensions: —
Floor Type: Hardwood
Full Bathrooms: 3
Bathroom Amenities: Separate Shower,Double Sink
Bathroom in Basement: 0
Rooms: Workshop,Mud Room,Storage,Screened Porch
Basement Description: Unfinished,Crawl
Other Specifics
| 2 | |
| — | |
| Brick | |
| Porch Screened, Brick Paver Patio, Storms/Screens | |
| — | |
| 50X150 | |
| Full,Interior Stair,Unfinished | |
| Full | |
| Hardwood Floors | |
| Range, Microwave, Dishwasher, Refrigerator, Washer, Dryer | |
| Not in DB | |
| — | |
| — | |
| — | |
| Wood Burning |
Tax History
| Year | Property Taxes |
|---|---|
| 2018 | $10,431 |
Contact Agent
Nearby Similar Homes
Nearby Sold Comparables
Contact Agent
Listing Provided By
Re/Max Properties

