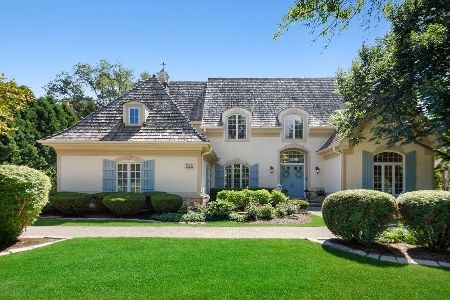529 Columbia Avenue, Hinsdale, Illinois 60521
$1,096,000
|
Sold
|
|
| Status: | Closed |
| Sqft: | 7,050 |
| Cost/Sqft: | $156 |
| Beds: | 5 |
| Baths: | 7 |
| Year Built: | 2001 |
| Property Taxes: | $27,442 |
| Days On Market: | 1651 |
| Lot Size: | 0,83 |
Description
This is the most house you'll find in the Oak school district at this attractive price level. Nothing comes close. It's a family-sized house with grand scale! There's 5,466 square feet of above ground living area (per appraisal). This does not include the finished lower level and/or 3 car attached garage. Five bedrooms and 6 1/2 bathrooms in all. 1st floor office and sun room. 3rd floor loft. Oversized lot. 9+ foot ceiling height. Hardwood floors. It's clean, well-maintained and move-in ready.
Property Specifics
| Single Family | |
| — | |
| — | |
| 2001 | |
| Partial | |
| — | |
| No | |
| 0.83 |
| Cook | |
| — | |
| 0 / Not Applicable | |
| None | |
| Lake Michigan | |
| Public Sewer | |
| 11146198 | |
| 18071170120000 |
Nearby Schools
| NAME: | DISTRICT: | DISTANCE: | |
|---|---|---|---|
|
Grade School
Oak Elementary School |
181 | — | |
|
Middle School
Hinsdale Middle School |
181 | Not in DB | |
|
High School
Hinsdale Central High School |
86 | Not in DB | |
Property History
| DATE: | EVENT: | PRICE: | SOURCE: |
|---|---|---|---|
| 23 Jul, 2010 | Sold | $1,200,000 | MRED MLS |
| 2 Jul, 2010 | Under contract | $1,359,000 | MRED MLS |
| 2 Jul, 2010 | Listed for sale | $1,359,000 | MRED MLS |
| 27 Aug, 2021 | Sold | $1,096,000 | MRED MLS |
| 16 Jul, 2021 | Under contract | $1,100,000 | MRED MLS |
| 12 Jul, 2021 | Listed for sale | $1,100,000 | MRED MLS |
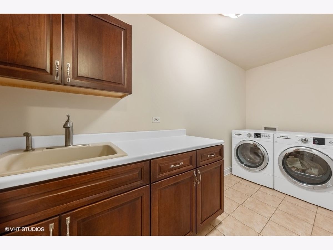
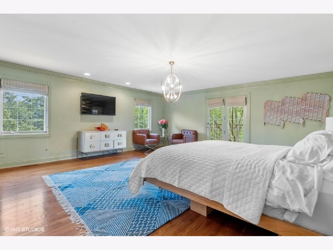
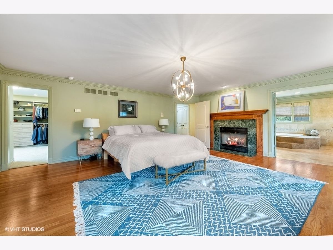
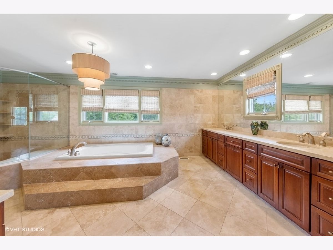
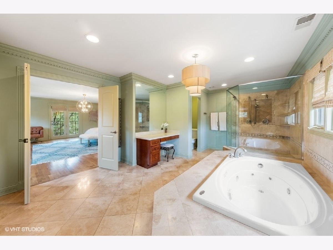
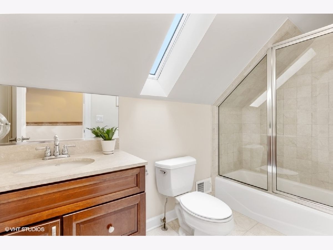
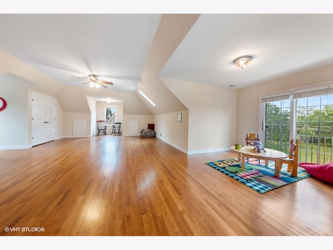
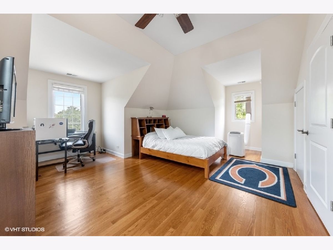
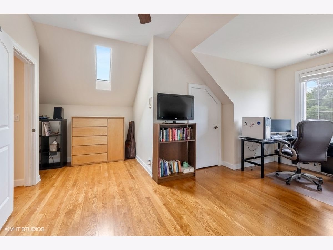
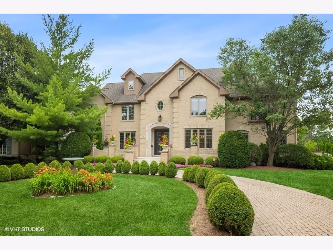
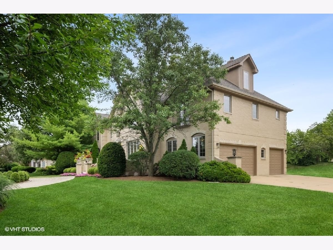
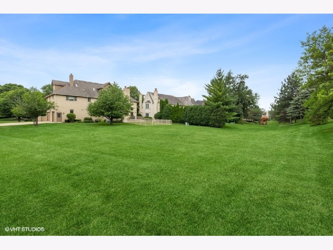
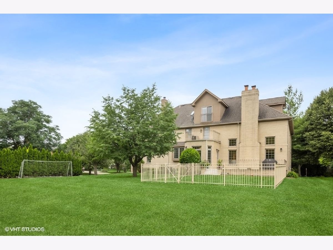
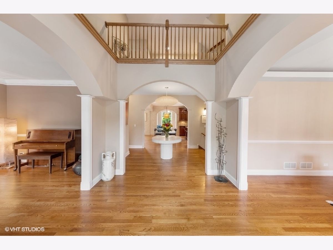
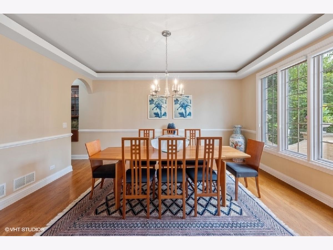
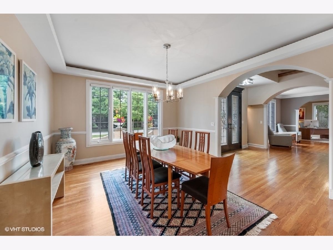
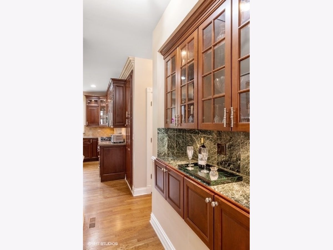
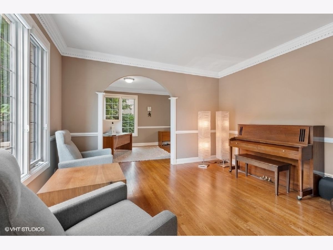
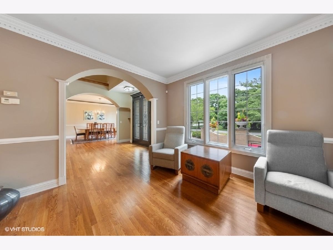
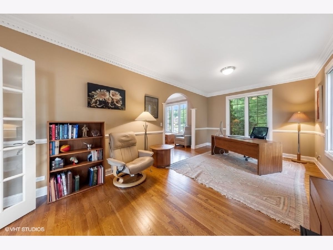
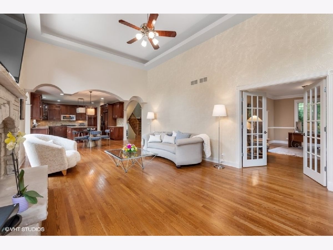
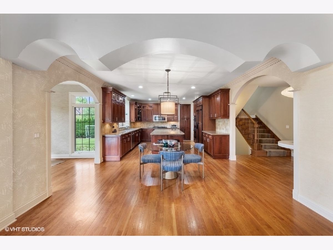
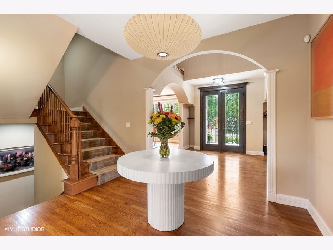
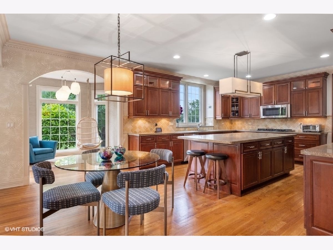
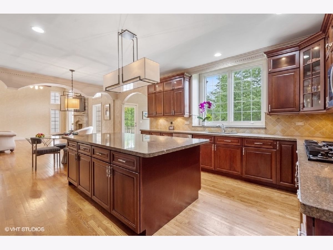
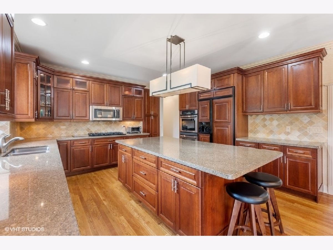
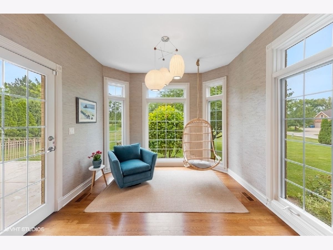
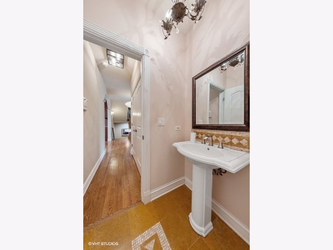
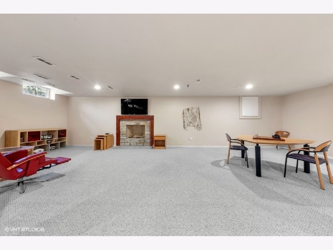
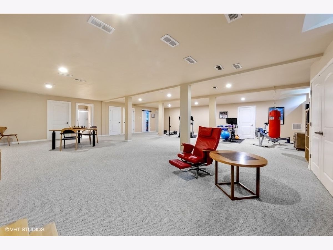
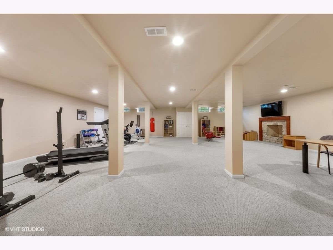
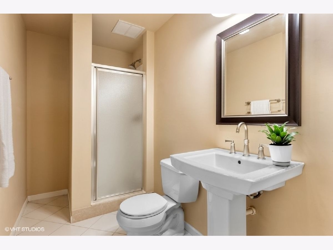
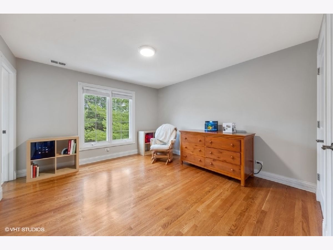
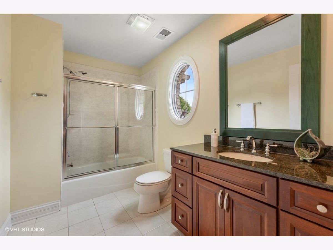
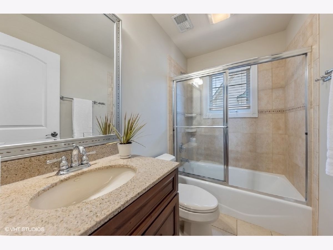
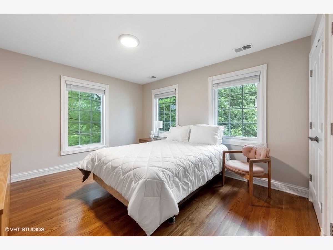
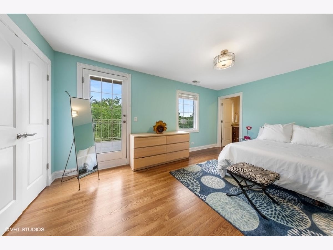
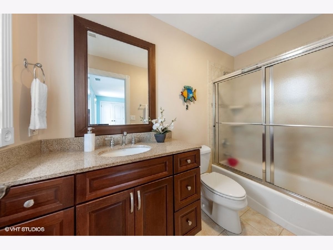
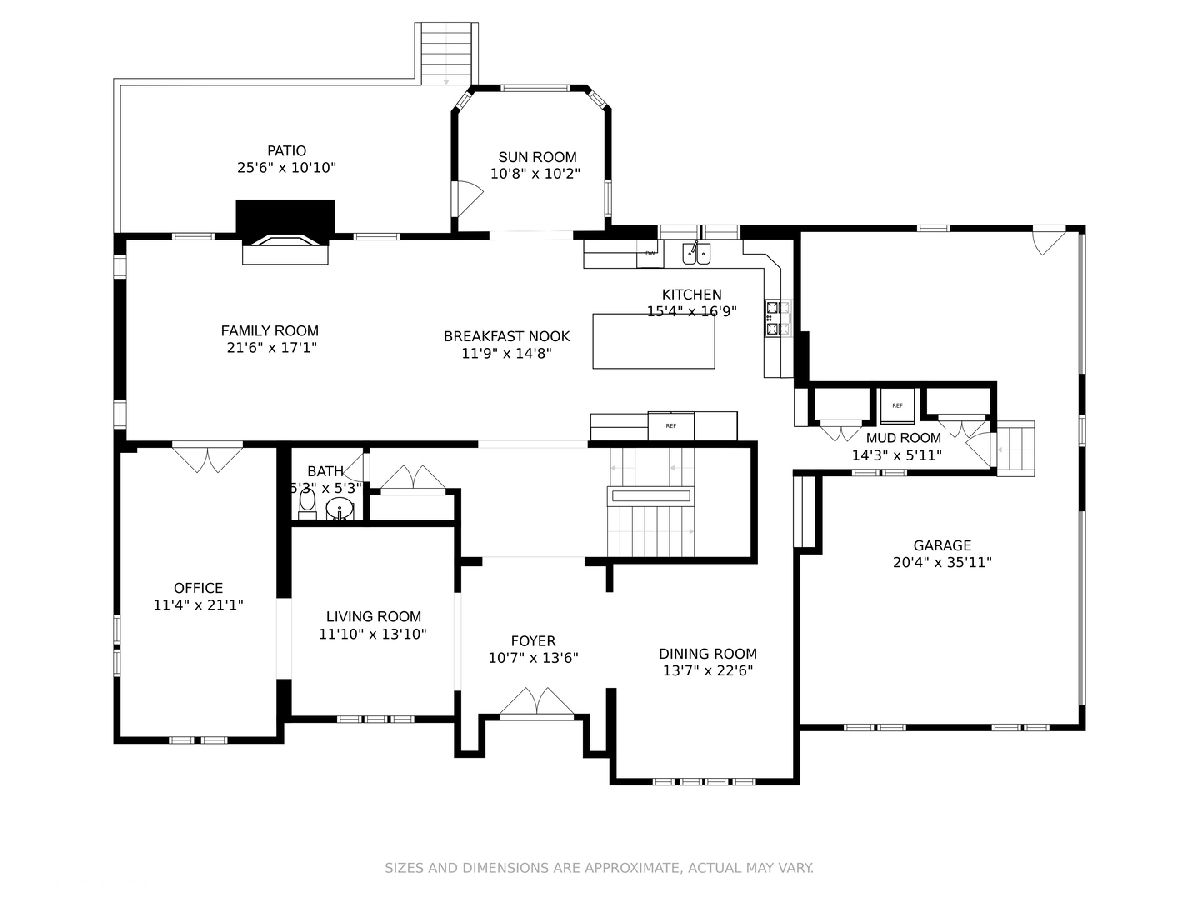
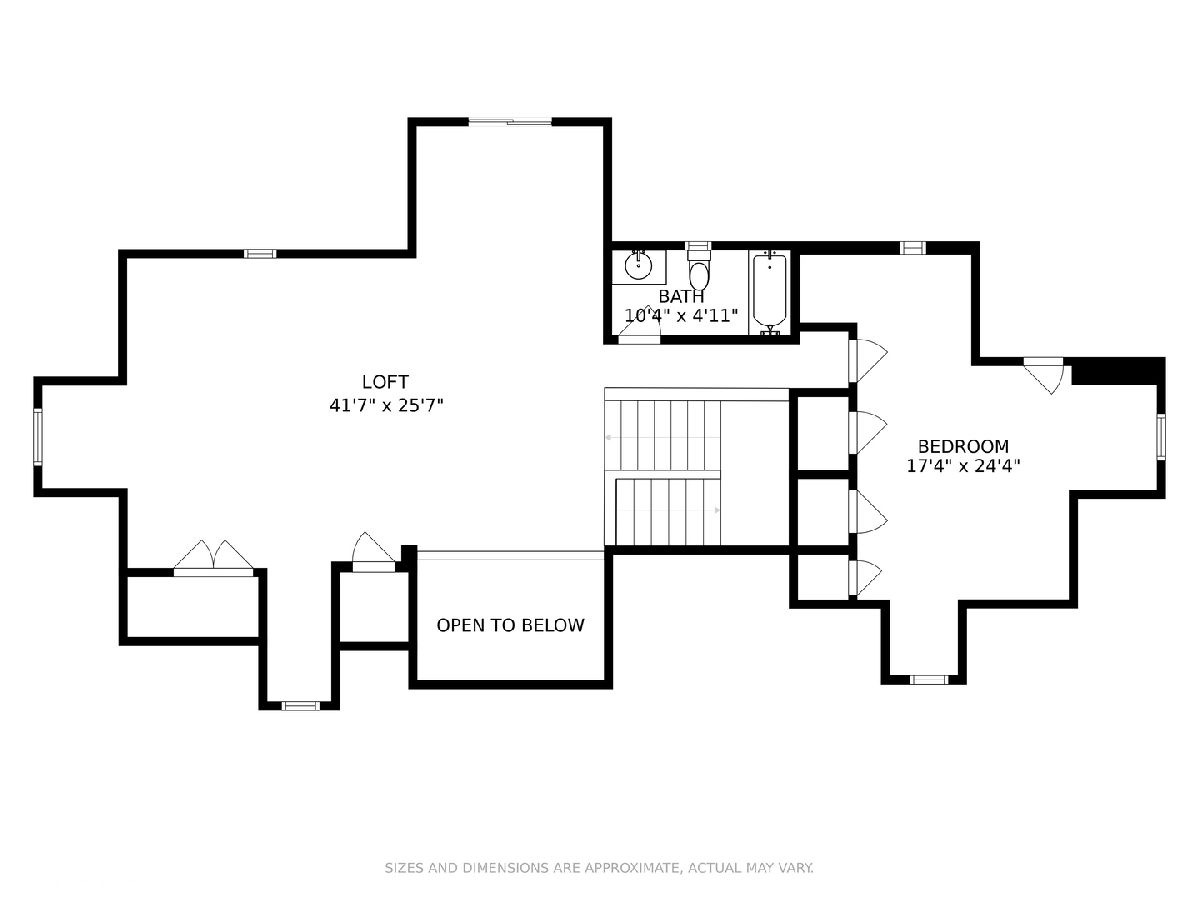
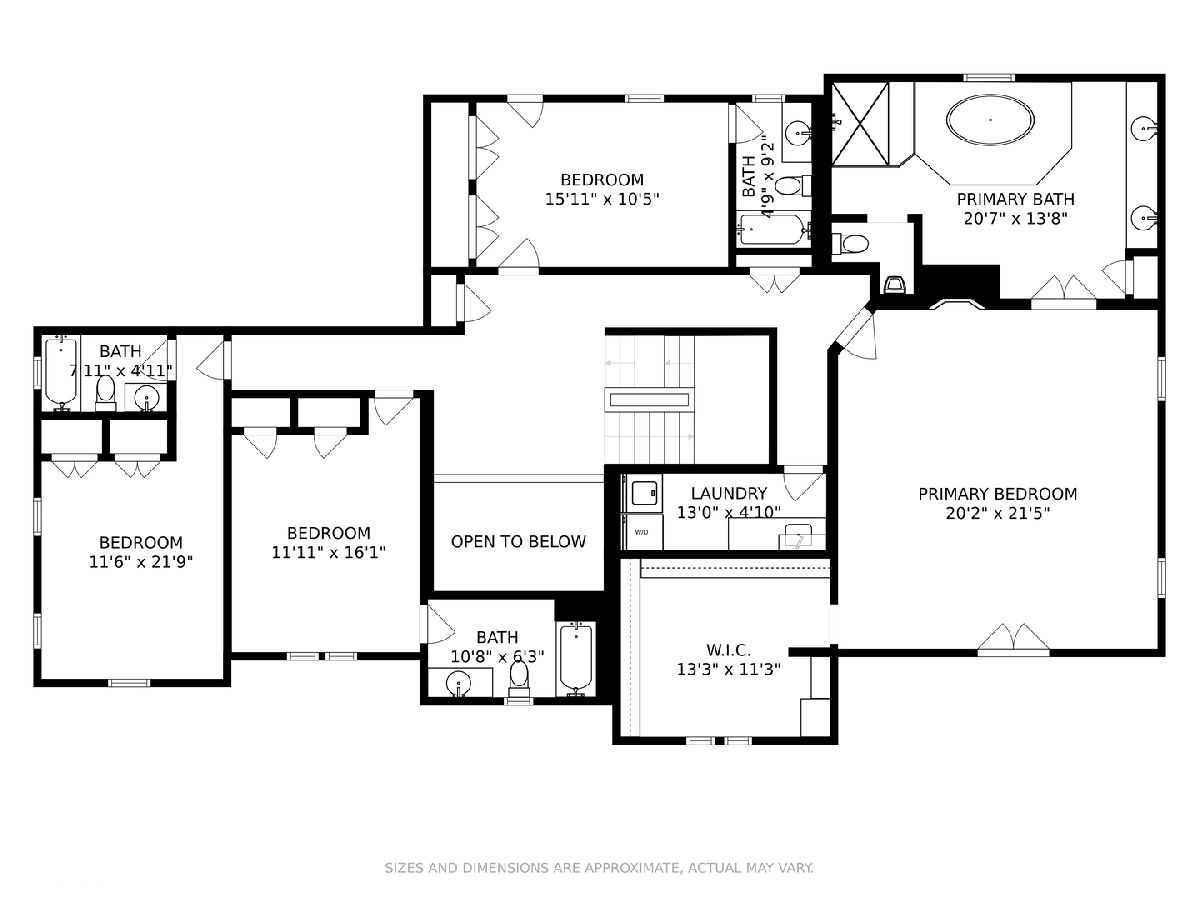
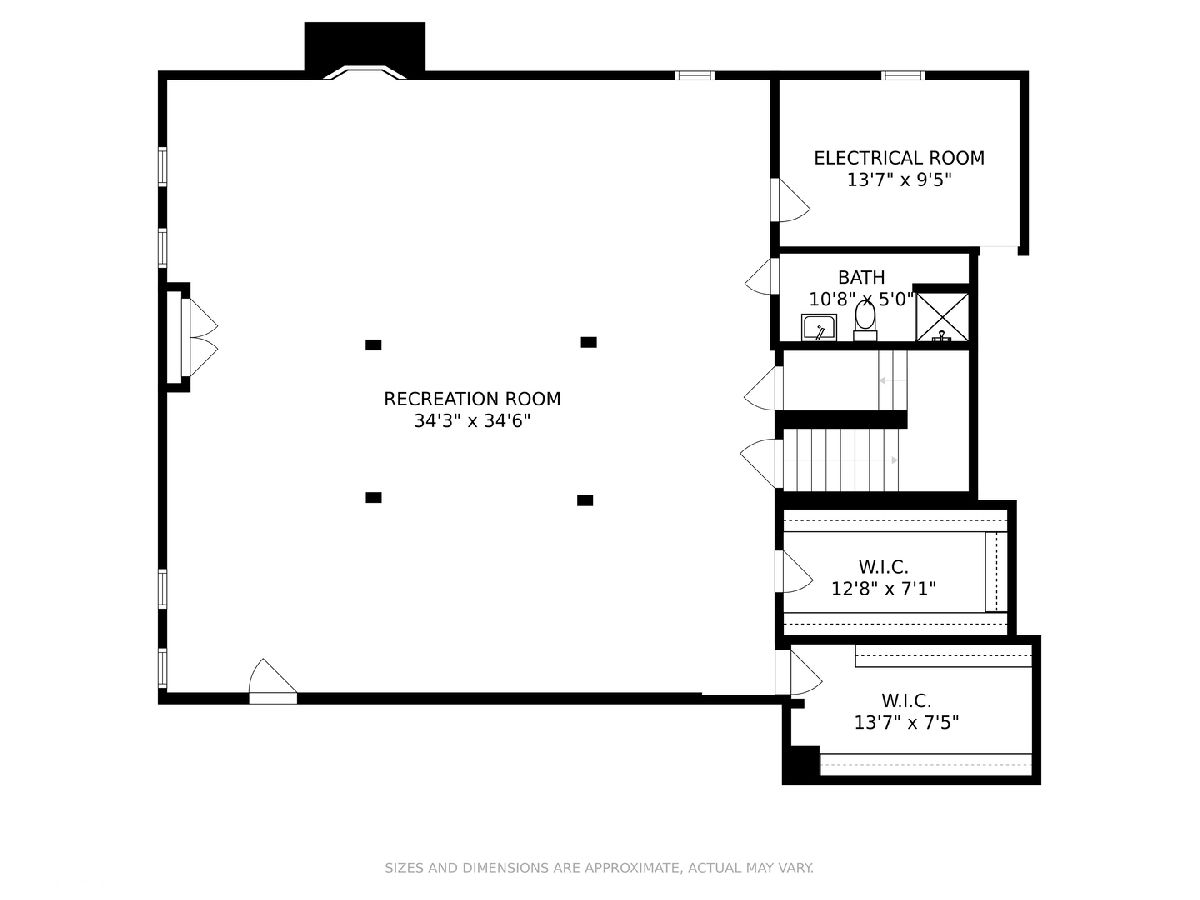
Room Specifics
Total Bedrooms: 5
Bedrooms Above Ground: 5
Bedrooms Below Ground: 0
Dimensions: —
Floor Type: Hardwood
Dimensions: —
Floor Type: Hardwood
Dimensions: —
Floor Type: Hardwood
Dimensions: —
Floor Type: —
Full Bathrooms: 7
Bathroom Amenities: Whirlpool,Separate Shower,Double Sink,Bidet
Bathroom in Basement: 1
Rooms: Bedroom 5,Breakfast Room,Sun Room,Foyer,Loft,Office,Mud Room
Basement Description: Finished,Crawl
Other Specifics
| 3 | |
| — | |
| Brick,Concrete,Circular | |
| Patio | |
| — | |
| 118.5 X 295.6 X 121.21 X 3 | |
| — | |
| Full | |
| Vaulted/Cathedral Ceilings, Skylight(s), Hardwood Floors, Second Floor Laundry, Walk-In Closet(s) | |
| Double Oven, Dishwasher, Refrigerator, Washer, Dryer, Disposal, Cooktop | |
| Not in DB | |
| — | |
| — | |
| — | |
| — |
Tax History
| Year | Property Taxes |
|---|---|
| 2010 | $18,265 |
| 2021 | $27,442 |
Contact Agent
Nearby Similar Homes
Nearby Sold Comparables
Contact Agent
Listing Provided By
@properties






