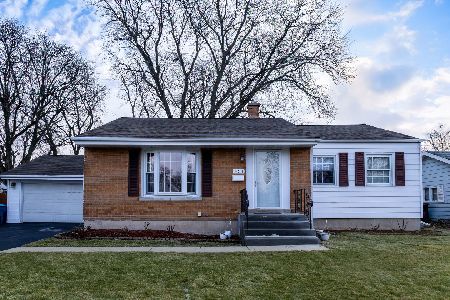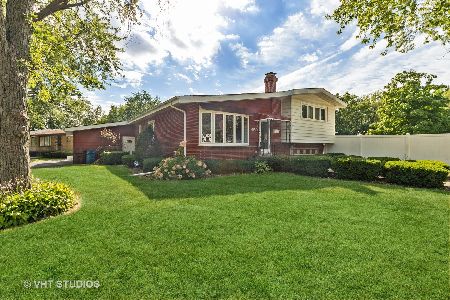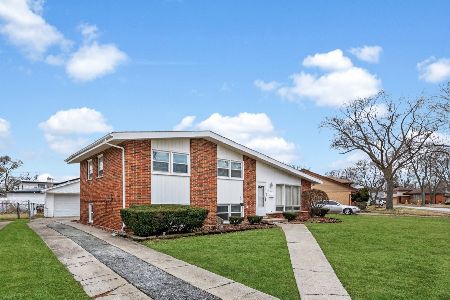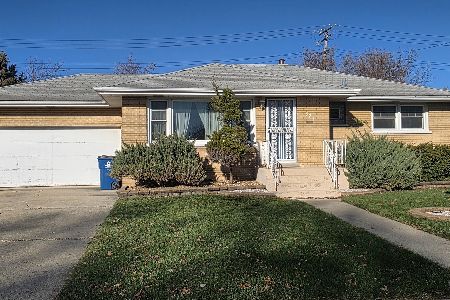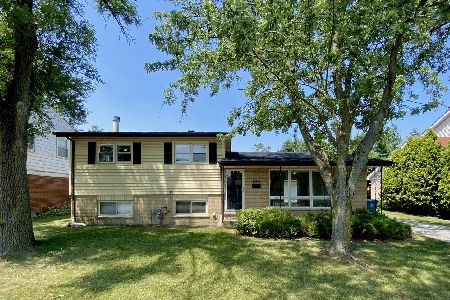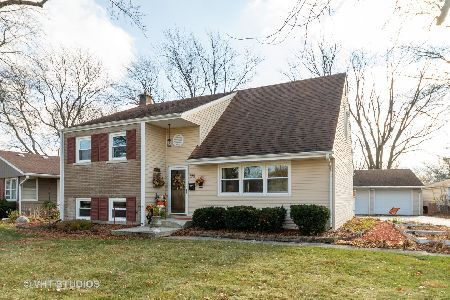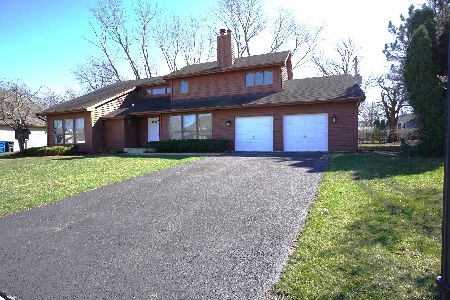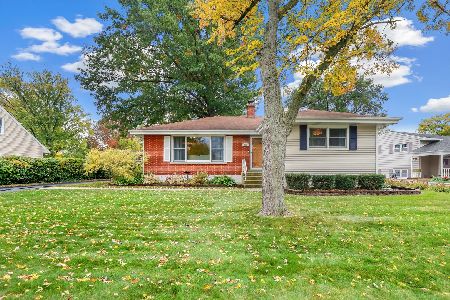529 Deer Trail Road, Chicago Heights, Illinois 60411
$123,000
|
Sold
|
|
| Status: | Closed |
| Sqft: | 1,393 |
| Cost/Sqft: | $90 |
| Beds: | 3 |
| Baths: | 2 |
| Year Built: | 1957 |
| Property Taxes: | $7,037 |
| Days On Market: | 2530 |
| Lot Size: | 0,19 |
Description
Homewood-Flossmoor Schools! Spacious 3 bed/2 full bath tri-level. Step into the charming three season room at the front of the home. Enjoy relaxing moments in this additional living space. As you walk through the front door, you'll see the beautiful, original hardwood floors on the main level & bedrooms. Any furniture will fit in the main living room. The easy flow to the dining room into the kitchen is perfect for entertaining. The kitchen is in the heart of the home w/ plenty of counter space & storage. New dishwasher to be installed. The bonus, large family room off kitchen expands your living space & has access to the 2.5 car garage & back yard. Upstairs you'll find 3 bedrooms with good closet space & a remodeled full bath. The lower level rec. room has a nice bar, built-in wall storage, another full bath & access to laundry room. Big home on a great corner lot in a desired school district. This home has it all. Call today before it's gone
Property Specifics
| Single Family | |
| — | |
| Tri-Level | |
| 1957 | |
| Partial | |
| — | |
| No | |
| 0.19 |
| Cook | |
| Longwood Farms | |
| 0 / Not Applicable | |
| None | |
| Lake Michigan | |
| Public Sewer | |
| 10271761 | |
| 32182080030000 |
Property History
| DATE: | EVENT: | PRICE: | SOURCE: |
|---|---|---|---|
| 7 Nov, 2013 | Sold | $100,000 | MRED MLS |
| 18 Sep, 2013 | Under contract | $110,000 | MRED MLS |
| — | Last price change | $115,000 | MRED MLS |
| 11 Jun, 2013 | Listed for sale | $115,000 | MRED MLS |
| 31 May, 2019 | Sold | $123,000 | MRED MLS |
| 12 Apr, 2019 | Under contract | $124,900 | MRED MLS |
| — | Last price change | $129,900 | MRED MLS |
| 1 Mar, 2019 | Listed for sale | $129,900 | MRED MLS |
Room Specifics
Total Bedrooms: 3
Bedrooms Above Ground: 3
Bedrooms Below Ground: 0
Dimensions: —
Floor Type: Hardwood
Dimensions: —
Floor Type: Hardwood
Full Bathrooms: 2
Bathroom Amenities: —
Bathroom in Basement: 1
Rooms: Recreation Room,Sun Room
Basement Description: Finished
Other Specifics
| 2 | |
| — | |
| Asphalt | |
| Stamped Concrete Patio, Storms/Screens | |
| Corner Lot,Mature Trees | |
| 77X59X115X53X47 | |
| Unfinished | |
| None | |
| Bar-Wet, Hardwood Floors | |
| Range, Microwave, Dishwasher, Refrigerator, Washer, Dryer, Disposal | |
| Not in DB | |
| Sidewalks, Street Lights, Street Paved | |
| — | |
| — | |
| — |
Tax History
| Year | Property Taxes |
|---|---|
| 2013 | $5,191 |
| 2019 | $7,037 |
Contact Agent
Nearby Similar Homes
Nearby Sold Comparables
Contact Agent
Listing Provided By
Keller Williams Preferred Rlty


