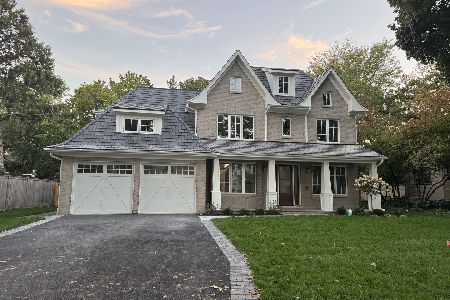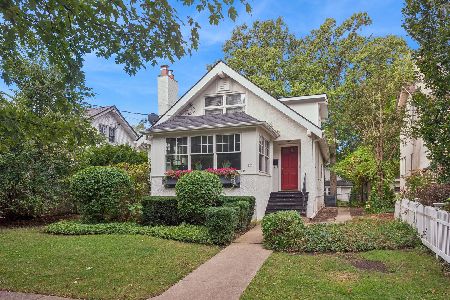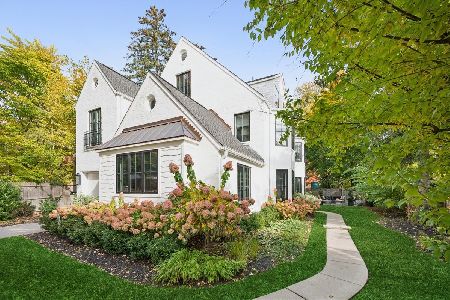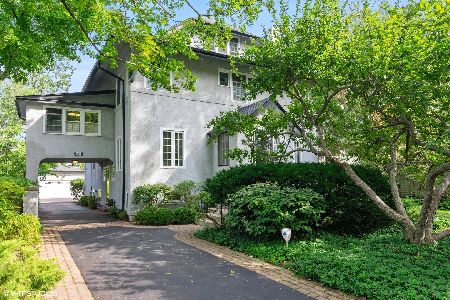529 Elder Lane, Winnetka, Illinois 60093
$2,200,000
|
Sold
|
|
| Status: | Closed |
| Sqft: | 4,381 |
| Cost/Sqft: | $501 |
| Beds: | 4 |
| Baths: | 5 |
| Year Built: | 1997 |
| Property Taxes: | $28,800 |
| Days On Market: | 271 |
| Lot Size: | 0,19 |
Description
Step into sophistication with this beautifully updated East Winnetka home, where timeless elegance meets modern comfort. Every detail has been thoughtfully enhanced, from the striking entryway to the impeccable finishes throughout. The first-floor layout is designed for both versatility and style. Entertain effortlessly in the oversized formal dining room, work in the sun-drenched home office, and enjoy the open-concept kitchen, featuring brand-new high-end appliances. The expansive family room, with seamless access to the newly built deck and lush backyard, is the heart of the home. A skylit staircase leads to four spacious second-floor bedrooms. The front bedroom boasts an ensuite bath, while bedrooms three and four share a stylishly appointed bath. The primary suite is a true retreat, featuring a marble fireplace, a generous walk-in closet, and a fully remodeled spa-like bath with a soaking tub and oversized shower. The lower level provides exceptional additional living space, including a fifth bedroom, currently used as a large home office, a spacious bonus room perfect for movie nights, a dedicated home gym niche, and abundant storage in the unfinished area. Convenience abounds with a main-level laundry/mudroom and a host of recent upgrades, including: New Mechanicals & Appliances: HVAC (2019), Water Heater(s) (2019), SumpPump System (2019) Subzero Refrigerator (2024), Viking Stove (2023), Quartz Countertops (2023) Electrolux Washer/Dryer (2022) Designer lighting (2022) Revamped Fireplaces, Added built ins, Replaced Front/back doors 30K! and many interior doors. Major Updates: New Hardwood Flooring,New Carpet in basement, Tear-off Roof (2024), New Deck (2025). Walk to (Greely) school location and 5 blocks from Metra station.
Property Specifics
| Single Family | |
| — | |
| — | |
| 1997 | |
| — | |
| — | |
| No | |
| 0.19 |
| Cook | |
| — | |
| 0 / Not Applicable | |
| — | |
| — | |
| — | |
| 12262049 | |
| 05213140100000 |
Nearby Schools
| NAME: | DISTRICT: | DISTANCE: | |
|---|---|---|---|
|
Grade School
Greeley Elementary School |
36 | — | |
|
Middle School
Carleton W Washburne School |
36 | Not in DB | |
|
High School
New Trier Twp H.s. Northfield/wi |
203 | Not in DB | |
Property History
| DATE: | EVENT: | PRICE: | SOURCE: |
|---|---|---|---|
| 3 Sep, 2013 | Sold | $1,235,000 | MRED MLS |
| 10 Jul, 2013 | Under contract | $1,269,000 | MRED MLS |
| 27 Mar, 2013 | Listed for sale | $1,269,000 | MRED MLS |
| 12 Sep, 2016 | Sold | $1,260,000 | MRED MLS |
| 4 Aug, 2016 | Under contract | $1,349,000 | MRED MLS |
| — | Last price change | $1,399,999 | MRED MLS |
| 7 Jul, 2016 | Listed for sale | $1,399,999 | MRED MLS |
| 7 Apr, 2025 | Sold | $2,200,000 | MRED MLS |
| 3 Mar, 2025 | Under contract | $2,195,000 | MRED MLS |
| 25 Feb, 2025 | Listed for sale | $2,195,000 | MRED MLS |
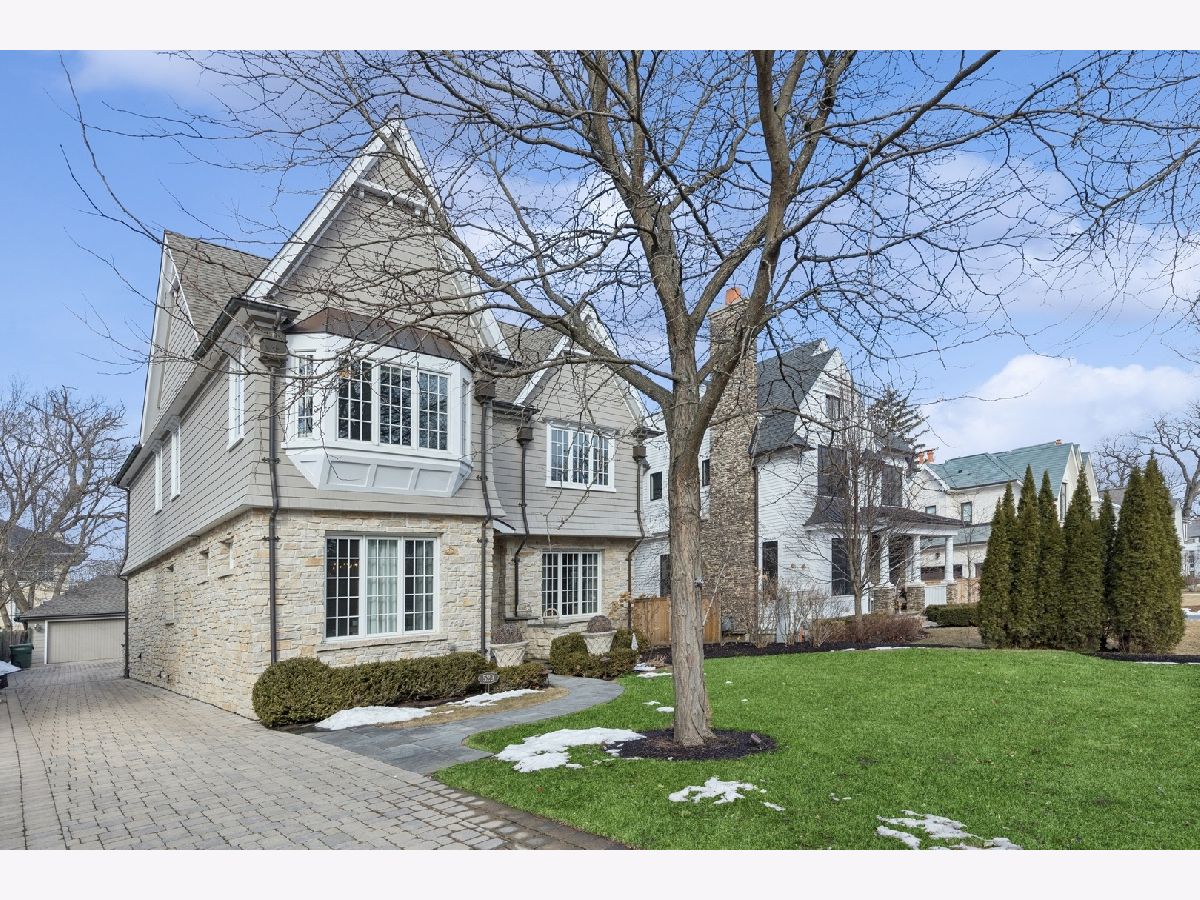




























Room Specifics
Total Bedrooms: 5
Bedrooms Above Ground: 4
Bedrooms Below Ground: 1
Dimensions: —
Floor Type: —
Dimensions: —
Floor Type: —
Dimensions: —
Floor Type: —
Dimensions: —
Floor Type: —
Full Bathrooms: 5
Bathroom Amenities: Separate Shower,Garden Tub,Double Shower
Bathroom in Basement: 1
Rooms: —
Basement Description: —
Other Specifics
| 2 | |
| — | |
| — | |
| — | |
| — | |
| 50 X 165 | |
| Unfinished | |
| — | |
| — | |
| — | |
| Not in DB | |
| — | |
| — | |
| — | |
| — |
Tax History
| Year | Property Taxes |
|---|---|
| 2013 | $21,800 |
| 2016 | $23,577 |
| 2025 | $28,800 |
Contact Agent
Nearby Similar Homes
Nearby Sold Comparables
Contact Agent
Listing Provided By
Jameson Sotheby's International Realty

