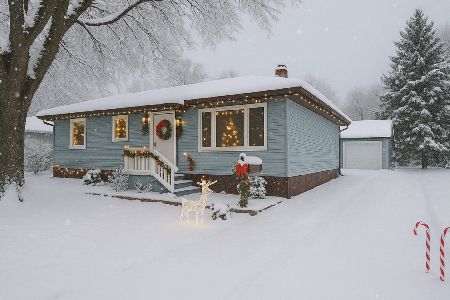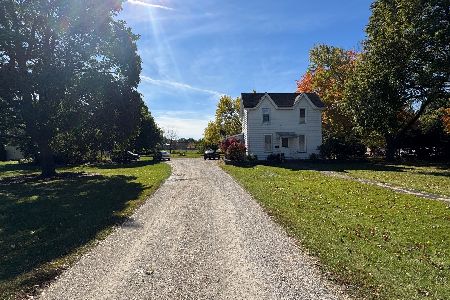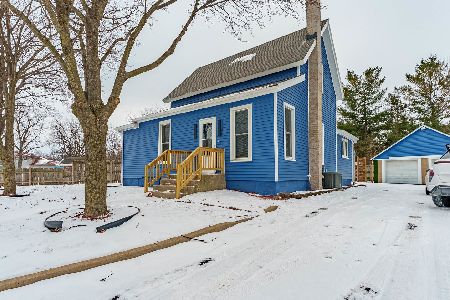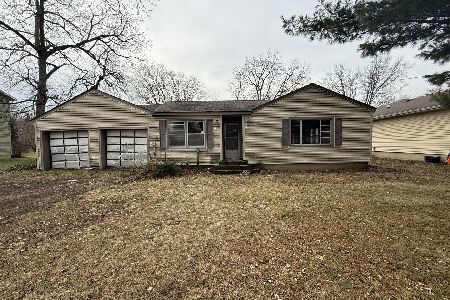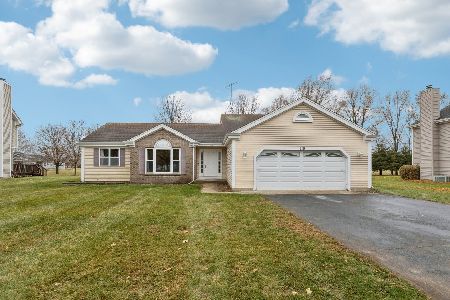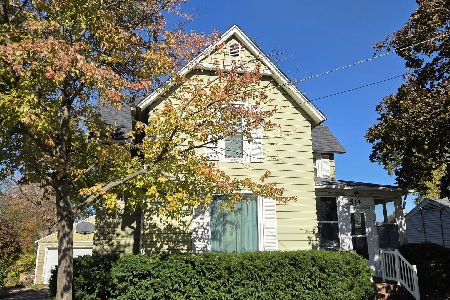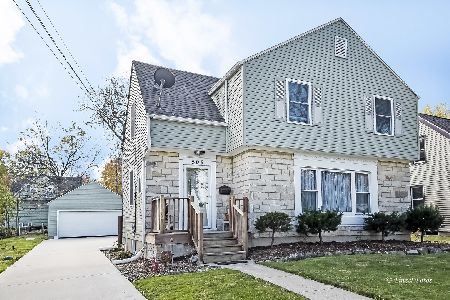529 Prairie Street, Marengo, Illinois 60152
$250,000
|
Sold
|
|
| Status: | Closed |
| Sqft: | 2,400 |
| Cost/Sqft: | $104 |
| Beds: | 3 |
| Baths: | 2 |
| Year Built: | 1886 |
| Property Taxes: | $5,764 |
| Days On Market: | 1313 |
| Lot Size: | 0,40 |
Description
Turn of the century home has lovingly been family home for over 55 years to present owner! Lovely original stone woodburning fireplace compliments the living room~nice sized formal dining room has walled book cases and sliding doors to protected porch space~large country kitchen with pantry closet and spacious cabinets and counterspace for those family gatherings~ office/den highlighted with stained glass window inserts and hardwood flooring~appealing Florida sun room w/plank flooring is perfect place to relax~3 bedrooms have unexpected large closets for age of the home (master has walk in closet with 30 cubic feet of built in drawer unit!)~1 1/2 baths plus shower in basement~full basement has great built in storage units and is a true handymans workshop~2 1/2 car garage has large attic storage space~corner irregular shaped yard is .4 acres with large side yard for those family games~walking distance to school and park, Forty year roofing installed in 2005, furnace and AC in October 2020. Some original windows and doors, stained glass windows can't be found in newer homes. The charm you find here invites you to add your own family memories as you make this house your home! Pride of ownership can be your legacy...see it...you will be glad you did! Oh yes, do not forget the covered front porch for your favorite place to visit with family and friends!
Property Specifics
| Single Family | |
| — | |
| — | |
| 1886 | |
| — | |
| — | |
| No | |
| 0.4 |
| Mc Henry | |
| — | |
| — / Not Applicable | |
| — | |
| — | |
| — | |
| 11446706 | |
| 1136180006 |
Nearby Schools
| NAME: | DISTRICT: | DISTANCE: | |
|---|---|---|---|
|
Grade School
Locust Elementary School |
165 | — | |
|
Middle School
Marengo Community Middle School |
165 | Not in DB | |
|
High School
Marengo High School |
154 | Not in DB | |
Property History
| DATE: | EVENT: | PRICE: | SOURCE: |
|---|---|---|---|
| 23 Aug, 2022 | Sold | $250,000 | MRED MLS |
| 30 Jun, 2022 | Under contract | $250,000 | MRED MLS |
| 24 Jun, 2022 | Listed for sale | $250,000 | MRED MLS |
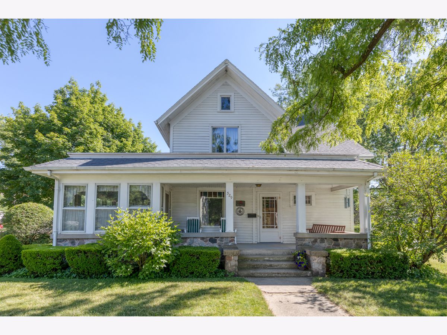
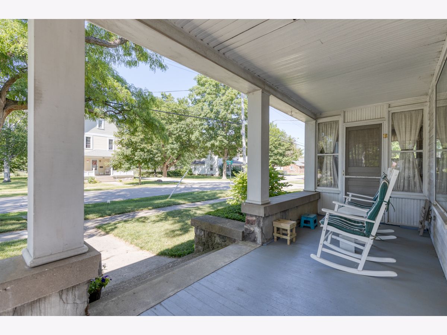
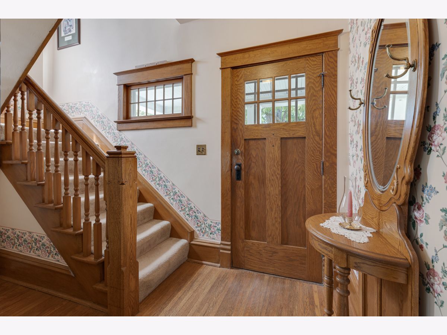
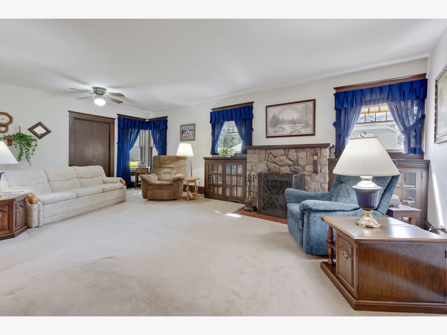
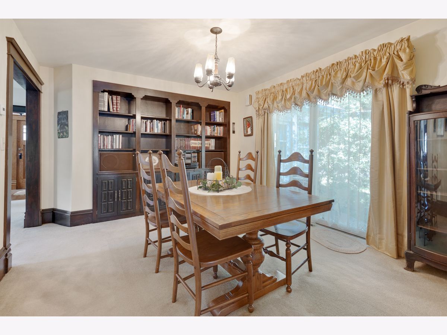
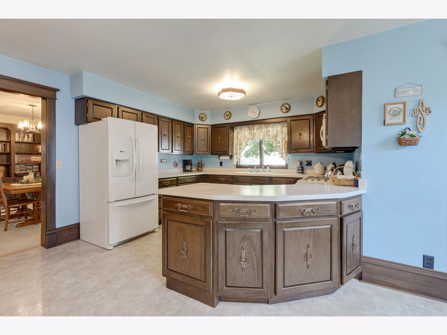
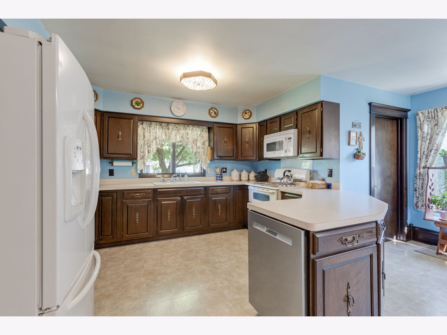
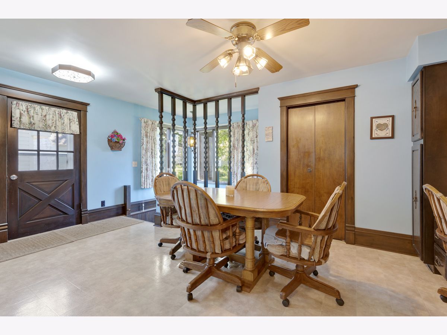
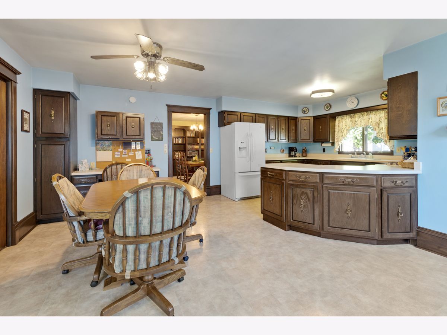
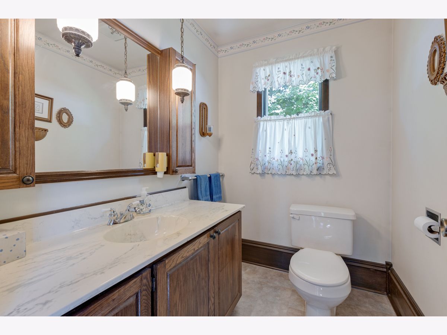
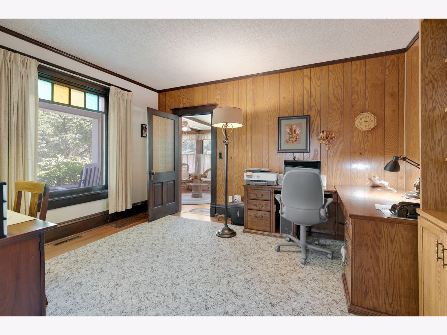
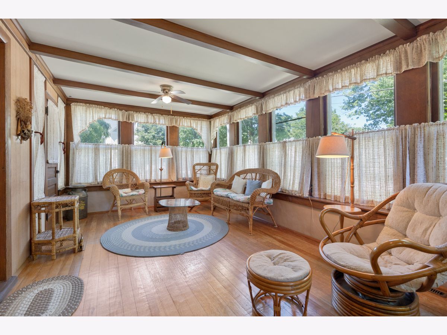
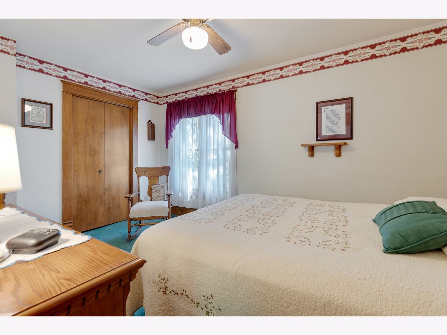
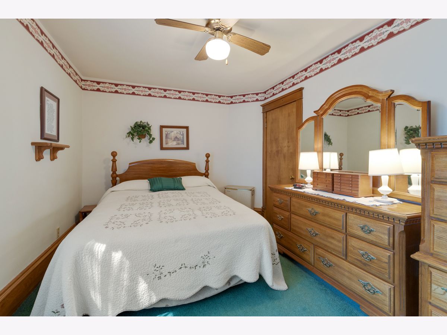
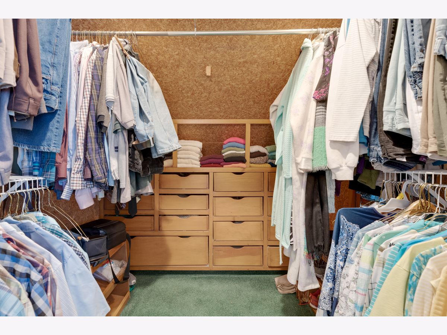
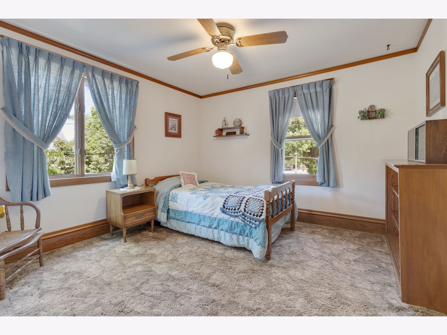
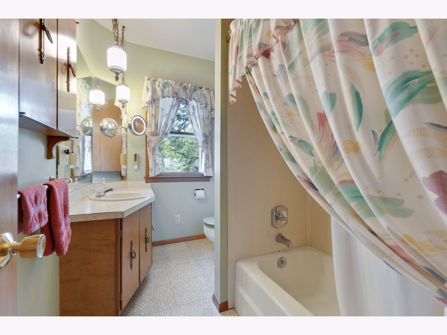
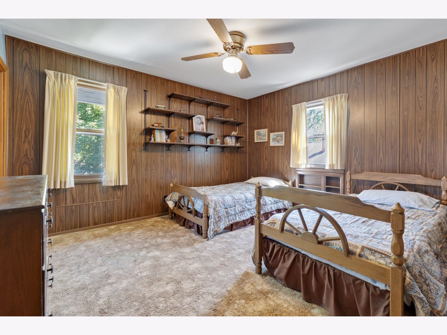
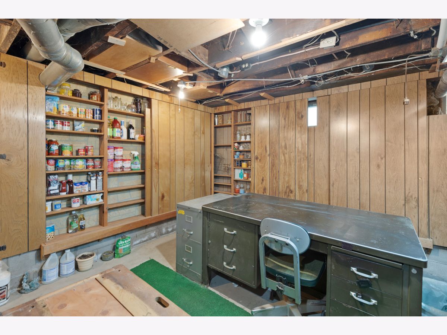
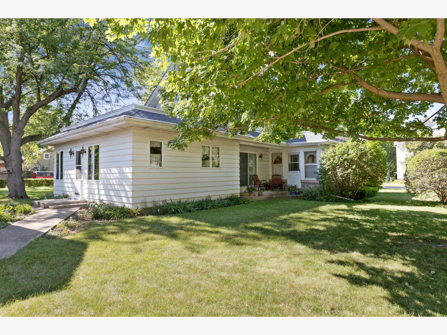
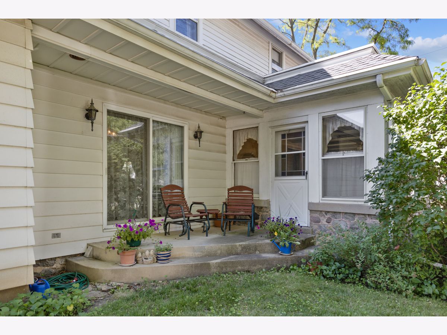
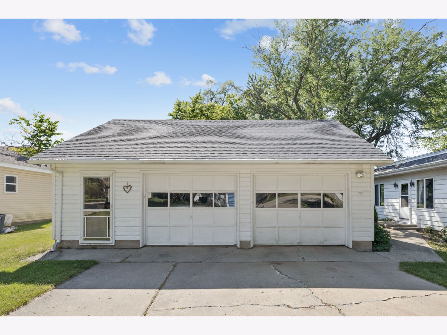
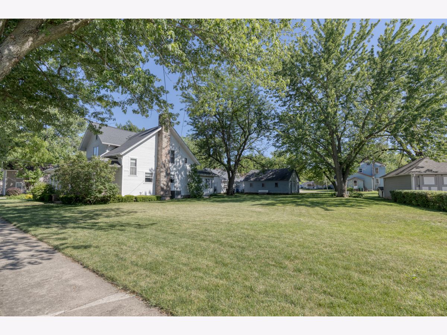
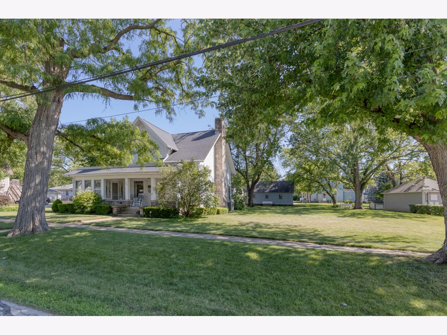
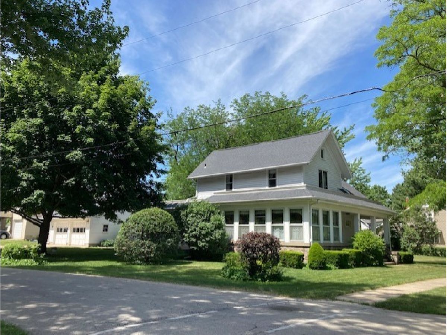
Room Specifics
Total Bedrooms: 3
Bedrooms Above Ground: 3
Bedrooms Below Ground: 0
Dimensions: —
Floor Type: —
Dimensions: —
Floor Type: —
Full Bathrooms: 2
Bathroom Amenities: —
Bathroom in Basement: 0
Rooms: —
Basement Description: Unfinished,Exterior Access
Other Specifics
| 2 | |
| — | |
| Concrete | |
| — | |
| — | |
| 91X60X30X66X112X129 | |
| — | |
| — | |
| — | |
| — | |
| Not in DB | |
| — | |
| — | |
| — | |
| — |
Tax History
| Year | Property Taxes |
|---|---|
| 2022 | $5,764 |
Contact Agent
Nearby Similar Homes
Nearby Sold Comparables
Contact Agent
Listing Provided By
CENTURY 21 New Heritage

