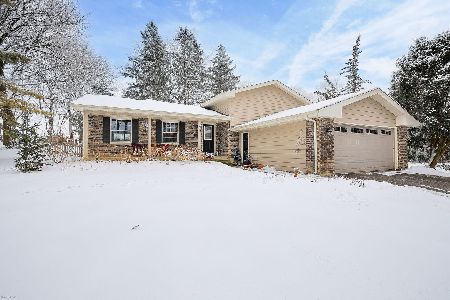529 Scott Street, Algonquin, Illinois 60102
$220,000
|
Sold
|
|
| Status: | Closed |
| Sqft: | 2,100 |
| Cost/Sqft: | $107 |
| Beds: | 3 |
| Baths: | 2 |
| Year Built: | 1971 |
| Property Taxes: | $6,679 |
| Days On Market: | 3750 |
| Lot Size: | 0,23 |
Description
You won't want to look any further! This is it ! METICULOUSLY UPGRADED HOME, STYLISH COLORS THROUGHOUT, UPGRADES GALORE! High-End GE Stainless Appliances for your Chef Kitchen * Deluxe Merillat Dovetail Soft-Close Cabinets complete your gourmet experience* Moen Fixtures in the entire home and Granite Counter Tops* Custom Tile & Trim * New High Efficiency Furnace w/ 10Yr Warranty* New R38 Insulation* New Doors and oversize Windows that invite the outside in* New 200 amp electrical service* Cedar Siding, New Owens Corning Dimensional Roof w/ 30yr warranty* Gas Fireplace w/ Custom Granite Surround* You just found the perfect home for your family * New Paver patio 16' x 13' and new drive way* Request your private tour today.
Property Specifics
| Single Family | |
| — | |
| Tri-Level | |
| 1971 | |
| Partial | |
| — | |
| No | |
| 0.23 |
| Mc Henry | |
| — | |
| 0 / Not Applicable | |
| None | |
| Public | |
| Public Sewer | |
| 09075222 | |
| 1934383005 |
Nearby Schools
| NAME: | DISTRICT: | DISTANCE: | |
|---|---|---|---|
|
Grade School
Eastview Elementary School |
300 | — | |
|
Middle School
Algonquin Middle School |
300 | Not in DB | |
|
High School
Dundee-crown High School |
300 | Not in DB | |
Property History
| DATE: | EVENT: | PRICE: | SOURCE: |
|---|---|---|---|
| 10 Apr, 2015 | Sold | $108,000 | MRED MLS |
| 10 Mar, 2015 | Under contract | $114,900 | MRED MLS |
| 23 Feb, 2015 | Listed for sale | $114,900 | MRED MLS |
| 15 Jan, 2016 | Sold | $220,000 | MRED MLS |
| 8 Dec, 2015 | Under contract | $224,700 | MRED MLS |
| 27 Oct, 2015 | Listed for sale | $224,700 | MRED MLS |
| 25 Feb, 2021 | Sold | $270,000 | MRED MLS |
| 7 Jan, 2021 | Under contract | $270,000 | MRED MLS |
| 5 Jan, 2021 | Listed for sale | $270,000 | MRED MLS |
Room Specifics
Total Bedrooms: 4
Bedrooms Above Ground: 3
Bedrooms Below Ground: 1
Dimensions: —
Floor Type: —
Dimensions: —
Floor Type: —
Dimensions: —
Floor Type: —
Full Bathrooms: 2
Bathroom Amenities: Separate Shower,Double Sink,Soaking Tub
Bathroom in Basement: 1
Rooms: No additional rooms
Basement Description: Finished,Crawl
Other Specifics
| 2 | |
| Concrete Perimeter | |
| Asphalt | |
| Porch | |
| Wooded | |
| 8,999 | |
| Unfinished | |
| None | |
| Wood Laminate Floors | |
| Range, Microwave, Dishwasher, Refrigerator, Disposal, Stainless Steel Appliance(s) | |
| Not in DB | |
| Sidewalks, Street Lights, Street Paved | |
| — | |
| — | |
| Wood Burning, Gas Starter |
Tax History
| Year | Property Taxes |
|---|---|
| 2015 | $6,536 |
| 2016 | $6,679 |
| 2021 | $5,840 |
Contact Agent
Nearby Similar Homes
Nearby Sold Comparables
Contact Agent
Listing Provided By
Baird & Warner Real Estate










