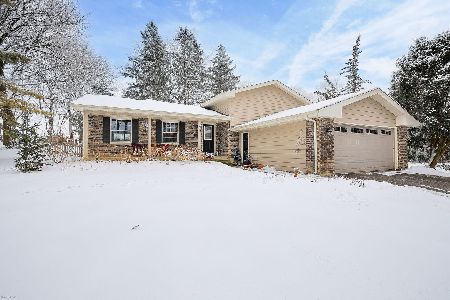601 Scott Street, Algonquin, Illinois 60102
$249,900
|
Sold
|
|
| Status: | Closed |
| Sqft: | 2,582 |
| Cost/Sqft: | $97 |
| Beds: | 4 |
| Baths: | 3 |
| Year Built: | 1971 |
| Property Taxes: | $5,955 |
| Days On Market: | 2426 |
| Lot Size: | 0,22 |
Description
Nothing to do but move right in! Maintained and updated with pride inside and out! Kitchen with stainless appliances, granite countertops, prep island, 3 remodeled full baths, new laminate flooring, whole new electric service plus recessed lighting with dimmers. Relax in the completely updated family room with fireplace. Laundry/Mud room features high end X-Lg capacity washer/dryer. 2582 SF of living space! **Storage galore! ** Enjoy summer with enclosed porch, deck & lovely yard. Near bike trails, parks schools. Convenient to shopping, restaurants, schools, library and main routes.
Property Specifics
| Single Family | |
| — | |
| Bi-Level | |
| 1971 | |
| Full,English | |
| CUSTOM | |
| No | |
| 0.22 |
| Mc Henry | |
| Village Green | |
| 0 / Not Applicable | |
| None | |
| Public | |
| Public Sewer | |
| 10414070 | |
| 1934383006 |
Nearby Schools
| NAME: | DISTRICT: | DISTANCE: | |
|---|---|---|---|
|
Grade School
Eastview Elementary School |
300 | — | |
|
Middle School
Algonquin Middle School |
300 | Not in DB | |
|
High School
Dundee-crown High School |
300 | Not in DB | |
Property History
| DATE: | EVENT: | PRICE: | SOURCE: |
|---|---|---|---|
| 29 Jul, 2019 | Sold | $249,900 | MRED MLS |
| 18 Jun, 2019 | Under contract | $249,900 | MRED MLS |
| 12 Jun, 2019 | Listed for sale | $249,900 | MRED MLS |
Room Specifics
Total Bedrooms: 4
Bedrooms Above Ground: 4
Bedrooms Below Ground: 0
Dimensions: —
Floor Type: Carpet
Dimensions: —
Floor Type: Carpet
Dimensions: —
Floor Type: Travertine
Full Bathrooms: 3
Bathroom Amenities: —
Bathroom in Basement: 1
Rooms: Balcony/Porch/Lanai,Deck,Enclosed Porch,Foyer,Gallery
Basement Description: Finished,Exterior Access
Other Specifics
| 2 | |
| Concrete Perimeter | |
| Asphalt | |
| Balcony, Deck, Dog Run, Storms/Screens | |
| Mature Trees | |
| 80 X 132 | |
| Full,Pull Down Stair,Unfinished | |
| Full | |
| Skylight(s), Wood Laminate Floors, In-Law Arrangement | |
| Double Oven, Range, Microwave, Dishwasher, High End Refrigerator, Washer, Dryer, Stainless Steel Appliance(s), Range Hood, Water Softener Owned | |
| Not in DB | |
| Sidewalks, Street Lights, Street Paved | |
| — | |
| — | |
| Wood Burning, Includes Accessories |
Tax History
| Year | Property Taxes |
|---|---|
| 2019 | $5,955 |
Contact Agent
Nearby Similar Homes
Nearby Sold Comparables
Contact Agent
Listing Provided By
RE/MAX At Home










