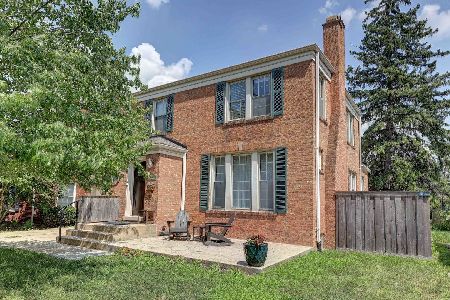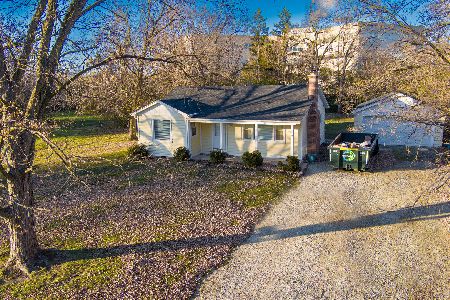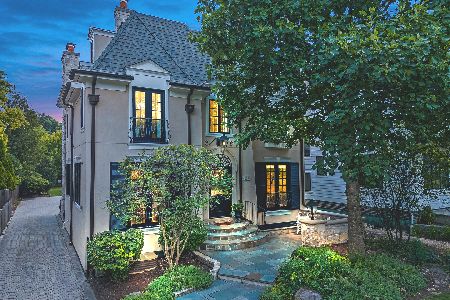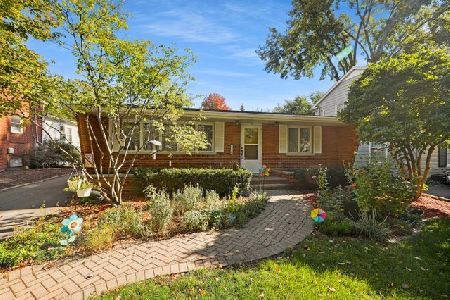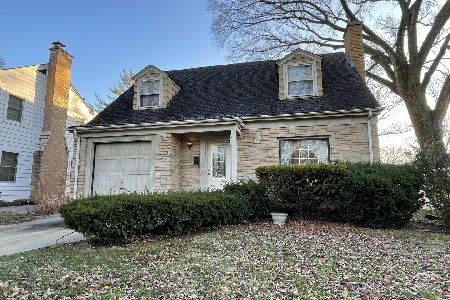529 Sunset Avenue, La Grange, Illinois 60525
$492,500
|
Sold
|
|
| Status: | Closed |
| Sqft: | 0 |
| Cost/Sqft: | — |
| Beds: | 3 |
| Baths: | 3 |
| Year Built: | 1947 |
| Property Taxes: | $10,563 |
| Days On Market: | 2468 |
| Lot Size: | 0,00 |
Description
All brick Georgian in awesome location on a quiet street that dead ends into the La Grange Country Club. Newly stained hardwood floors. Wood burning fireplace. Arched doorways. Family room with sliding glass doors to paver brick patio. Private yard with mature trees. Kitchen is updated with granite counter tops and breakfast bar. 3 large bedrooms upstairs along with bathroom with oversized jetted tub. Finished recreation room is perfect for entertaining complete with surround sound speakers, a wet bar, beverage refrigerator and wine cooler. Basement has an updated bathroom with shower. Roof replaced in 2012, Central Air, Water Heater and Furnace new in 2010, Battery Back Up Sump Pump. 2 1/2 detached garage with concrete driveway.
Property Specifics
| Single Family | |
| — | |
| Georgian | |
| 1947 | |
| Full | |
| — | |
| No | |
| — |
| Cook | |
| — | |
| 0 / Not Applicable | |
| None | |
| Lake Michigan | |
| Public Sewer | |
| 10310640 | |
| 18082020070000 |
Nearby Schools
| NAME: | DISTRICT: | DISTANCE: | |
|---|---|---|---|
|
Grade School
Cossitt Ave Elementary School |
102 | — | |
|
Middle School
Park Junior High School |
102 | Not in DB | |
|
High School
Lyons Twp High School |
204 | Not in DB | |
Property History
| DATE: | EVENT: | PRICE: | SOURCE: |
|---|---|---|---|
| 13 May, 2016 | Sold | $445,000 | MRED MLS |
| 16 Feb, 2016 | Under contract | $459,000 | MRED MLS |
| — | Last price change | $468,900 | MRED MLS |
| 13 Aug, 2015 | Listed for sale | $524,000 | MRED MLS |
| 29 Apr, 2019 | Sold | $492,500 | MRED MLS |
| 18 Mar, 2019 | Under contract | $515,000 | MRED MLS |
| 17 Mar, 2019 | Listed for sale | $515,000 | MRED MLS |
Room Specifics
Total Bedrooms: 3
Bedrooms Above Ground: 3
Bedrooms Below Ground: 0
Dimensions: —
Floor Type: Hardwood
Dimensions: —
Floor Type: Hardwood
Full Bathrooms: 3
Bathroom Amenities: Whirlpool,Separate Shower
Bathroom in Basement: 1
Rooms: Utility Room-Lower Level,Recreation Room
Basement Description: Finished
Other Specifics
| 2.5 | |
| — | |
| Concrete | |
| Brick Paver Patio | |
| Cul-De-Sac | |
| 50 X 150* | |
| — | |
| None | |
| Bar-Wet, Hardwood Floors | |
| Range, Microwave, Dishwasher, Refrigerator, Bar Fridge, Washer, Dryer, Disposal, Wine Refrigerator | |
| Not in DB | |
| — | |
| — | |
| — | |
| Wood Burning |
Tax History
| Year | Property Taxes |
|---|---|
| 2016 | $9,889 |
| 2019 | $10,563 |
Contact Agent
Nearby Similar Homes
Contact Agent
Listing Provided By
Coldwell Banker Residential

