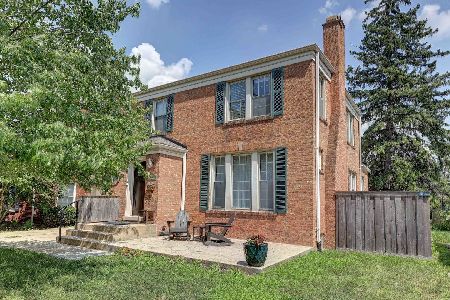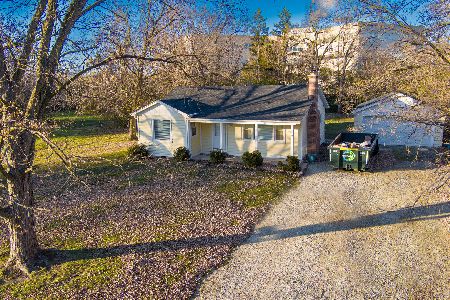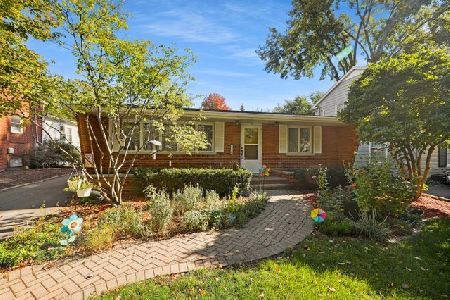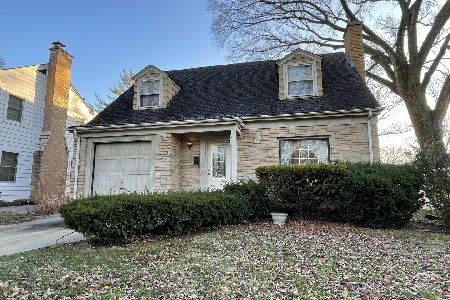529 Sunset Avenue, La Grange, Illinois 60525
$445,000
|
Sold
|
|
| Status: | Closed |
| Sqft: | 0 |
| Cost/Sqft: | — |
| Beds: | 3 |
| Baths: | 3 |
| Year Built: | 1947 |
| Property Taxes: | $9,889 |
| Days On Market: | 3781 |
| Lot Size: | 0,00 |
Description
Fabulous Fossier built brick Georgian in superb location.3 bedrooms 2.5 baths, hardwood floors throughout except kitchen. Wood burning fireplace with decorative mantel, arch doorways,lovely picture window overlooking back yard, den with sliding glass doors to paver patio, beautiful yard with mature trees. Kitchen is updated with granite counter tops and breakfast bar. Basement is perfect for entertaining complete with a wet bar and under bar refrigerator. Basement has an updated bathroom with shower. Work room offers ample storage. Roof replaced in 2012, Central Air, Water Heater and Furnace new in 2010, Battery Back Up Sump Pump. This near perfect home is located on a quiet street that dead ends into the LaGrange Country Club.
Property Specifics
| Single Family | |
| — | |
| Georgian | |
| 1947 | |
| Full | |
| — | |
| No | |
| — |
| Cook | |
| — | |
| 0 / Not Applicable | |
| None | |
| Public | |
| Public Sewer | |
| 09010952 | |
| 18082020070000 |
Nearby Schools
| NAME: | DISTRICT: | DISTANCE: | |
|---|---|---|---|
|
Grade School
Cossitt Ave Elementary School |
102 | — | |
|
Middle School
Park Junior High School |
102 | Not in DB | |
|
High School
Lyons Twp High School |
204 | Not in DB | |
Property History
| DATE: | EVENT: | PRICE: | SOURCE: |
|---|---|---|---|
| 13 May, 2016 | Sold | $445,000 | MRED MLS |
| 16 Feb, 2016 | Under contract | $459,000 | MRED MLS |
| — | Last price change | $468,900 | MRED MLS |
| 13 Aug, 2015 | Listed for sale | $524,000 | MRED MLS |
| 29 Apr, 2019 | Sold | $492,500 | MRED MLS |
| 18 Mar, 2019 | Under contract | $515,000 | MRED MLS |
| 17 Mar, 2019 | Listed for sale | $515,000 | MRED MLS |
Room Specifics
Total Bedrooms: 3
Bedrooms Above Ground: 3
Bedrooms Below Ground: 0
Dimensions: —
Floor Type: Hardwood
Dimensions: —
Floor Type: Hardwood
Full Bathrooms: 3
Bathroom Amenities: Separate Shower
Bathroom in Basement: 1
Rooms: Workshop
Basement Description: Partially Finished
Other Specifics
| 2 | |
| Concrete Perimeter | |
| Concrete,Side Drive | |
| — | |
| — | |
| 50X150 | |
| — | |
| None | |
| — | |
| Range, Dishwasher, Refrigerator, Washer, Dryer, Disposal | |
| Not in DB | |
| Sidewalks, Street Lights, Street Paved | |
| — | |
| — | |
| Attached Fireplace Doors/Screen |
Tax History
| Year | Property Taxes |
|---|---|
| 2016 | $9,889 |
| 2019 | $10,563 |
Contact Agent
Nearby Similar Homes
Contact Agent
Listing Provided By
Coldwell Banker Residential











