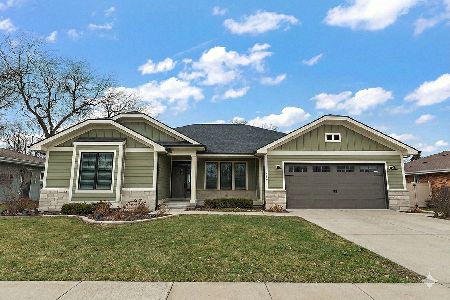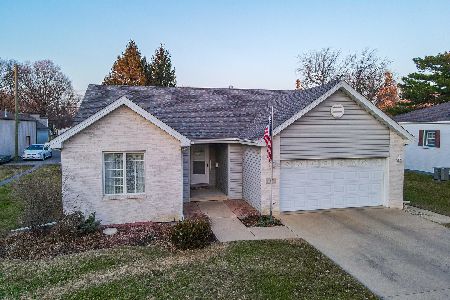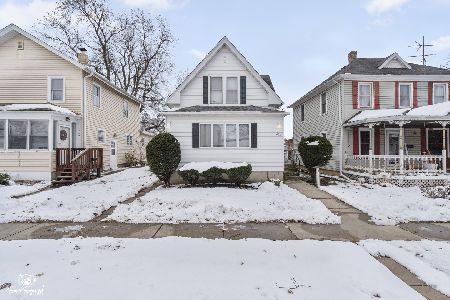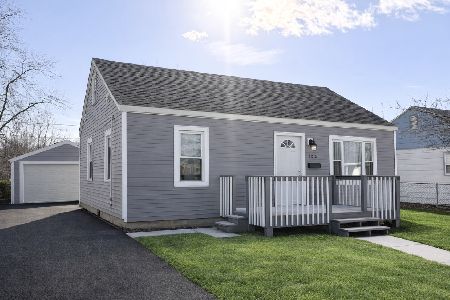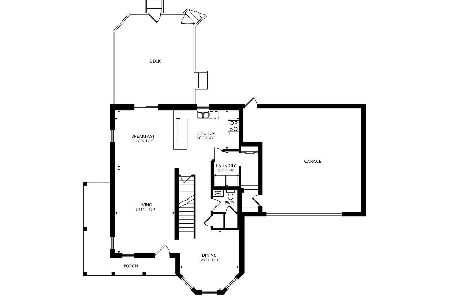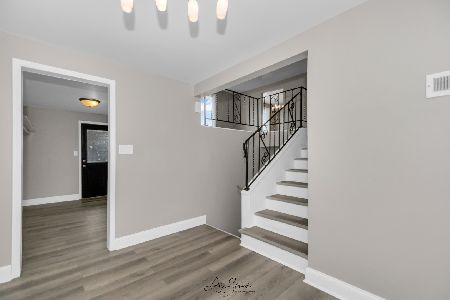529 Walnut Street, Manteno, Illinois 60950
$129,500
|
Sold
|
|
| Status: | Closed |
| Sqft: | 2,512 |
| Cost/Sqft: | $54 |
| Beds: | 2 |
| Baths: | 2 |
| Year Built: | 1968 |
| Property Taxes: | $5,283 |
| Days On Market: | 3662 |
| Lot Size: | 0,22 |
Description
Great opportunity to own a 4 bedroom, 2 bath home with over 2500 sq ft. Nice sized foyer leads to office area off garage with door leading to backyard. Going up six steps brings you to the large Living Room and kitchen with small enclosed porch that leads down steps to the backyard. Master bedroom used to be two rooms, now is one huge bedroom with sitting area and door with a banister for fresh air. The lower level, has a large Family Room and amazing bathroom, two spacious bedrooms and a large Laundry Room. You'll love the large over-sized two car garage. Home needs carpeting. This home is ideal for you to add your finishing touches to. Updates include: water heater 2016; furnace, some windows, roof, and remodeled kitchen and baths in 2004. Call today for this opportunity to personalize this home. Home is sold in as is condition-no FHA
Property Specifics
| Single Family | |
| — | |
| Bi-Level | |
| 1968 | |
| Full | |
| TRILEVEL | |
| No | |
| 0.22 |
| Kankakee | |
| — | |
| 0 / Not Applicable | |
| None | |
| Public | |
| Public Sewer | |
| 09134897 | |
| 03021530500500 |
Nearby Schools
| NAME: | DISTRICT: | DISTANCE: | |
|---|---|---|---|
|
Grade School
Manteno Elementary School |
5 | — | |
|
Middle School
Manteno Middle School |
5 | Not in DB | |
|
High School
Manteno High School |
5 | Not in DB | |
Property History
| DATE: | EVENT: | PRICE: | SOURCE: |
|---|---|---|---|
| 14 Mar, 2016 | Sold | $129,500 | MRED MLS |
| 20 Feb, 2016 | Under contract | $136,000 | MRED MLS |
| 8 Feb, 2016 | Listed for sale | $136,000 | MRED MLS |
| 16 Jul, 2021 | Sold | $249,000 | MRED MLS |
| 18 Jun, 2021 | Under contract | $249,000 | MRED MLS |
| — | Last price change | $254,999 | MRED MLS |
| 14 Jan, 2021 | Listed for sale | $249,999 | MRED MLS |
Room Specifics
Total Bedrooms: 4
Bedrooms Above Ground: 2
Bedrooms Below Ground: 2
Dimensions: —
Floor Type: Hardwood
Dimensions: —
Floor Type: Other
Dimensions: —
Floor Type: Other
Full Bathrooms: 2
Bathroom Amenities: Whirlpool,Separate Shower
Bathroom in Basement: 1
Rooms: Foyer,Office
Basement Description: Finished
Other Specifics
| 2.5 | |
| Concrete Perimeter | |
| Asphalt | |
| Patio | |
| Water View | |
| 80X118.16X80X117.93 | |
| — | |
| None | |
| Wood Laminate Floors | |
| — | |
| Not in DB | |
| Sidewalks, Street Lights, Street Paved | |
| — | |
| — | |
| — |
Tax History
| Year | Property Taxes |
|---|---|
| 2016 | $5,283 |
| 2021 | $6,516 |
Contact Agent
Nearby Similar Homes
Nearby Sold Comparables
Contact Agent
Listing Provided By
Speckman Realty Real Living

