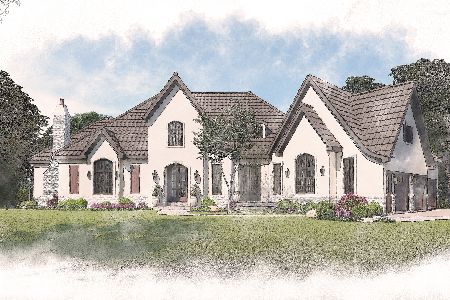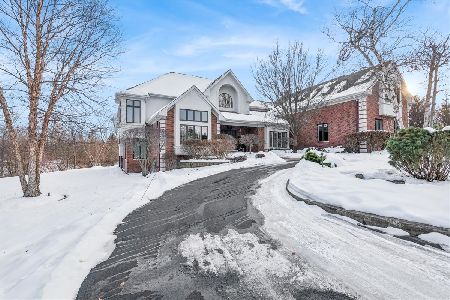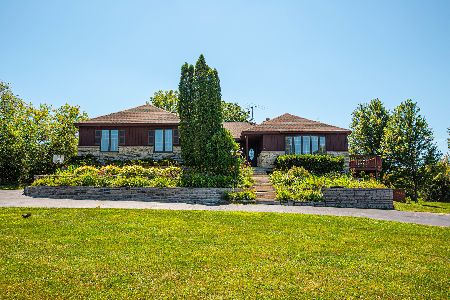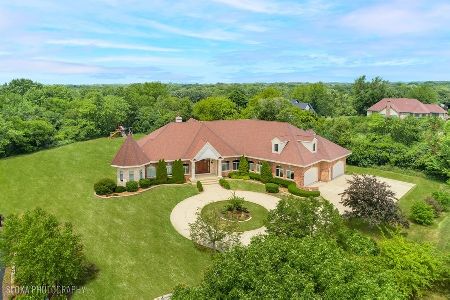53 Covered Bridge Road, South Barrington, Illinois 60010
$1,290,000
|
Sold
|
|
| Status: | Closed |
| Sqft: | 5,493 |
| Cost/Sqft: | $235 |
| Beds: | 4 |
| Baths: | 4 |
| Year Built: | 2021 |
| Property Taxes: | $2,233 |
| Days On Market: | 1795 |
| Lot Size: | 1,34 |
Description
CONSTRUCTION IS WELL UNDERWAY -- SEE PHOTOS!!! Stunning new construction estate. Located in beautiful Sunset Ridge Farms, this brick, stucco and siding home features two story foyer, two story family room with fireplace, hardwood floors & gorgeous finishes throughout. State of the art kitchen includes center island, breakfast bar, eating area and flows to the rest of the first floor. Formal living room & dining room with wainscoting. First floor home office may be converted to bedroom - there's space for a closet to be added with adjacent full bath. Elegant master bedroom suite includes sitting room & private luxury bath with soaking tub, separate shower & dual sinks. All bedrooms have private or adjoining bath. Lower level has fireplace. Rare NEW construction property awaits a new owner! Interior photos are of a different home showcasing builder finishes.
Property Specifics
| Single Family | |
| — | |
| — | |
| 2021 | |
| Full | |
| CUSTOM | |
| No | |
| 1.34 |
| Cook | |
| — | |
| 0 / Not Applicable | |
| None | |
| Private Well | |
| Septic-Private | |
| 11002065 | |
| 01262030280000 |
Nearby Schools
| NAME: | DISTRICT: | DISTANCE: | |
|---|---|---|---|
|
Grade School
Barbara B Rose Elementary School |
220 | — | |
|
Middle School
Barrington Middle School - Stati |
220 | Not in DB | |
|
High School
Barrington High School |
220 | Not in DB | |
Property History
| DATE: | EVENT: | PRICE: | SOURCE: |
|---|---|---|---|
| 20 Oct, 2021 | Sold | $1,290,000 | MRED MLS |
| 27 May, 2021 | Under contract | $1,290,000 | MRED MLS |
| — | Last price change | $1,250,000 | MRED MLS |
| 23 Feb, 2021 | Listed for sale | $1,250,000 | MRED MLS |
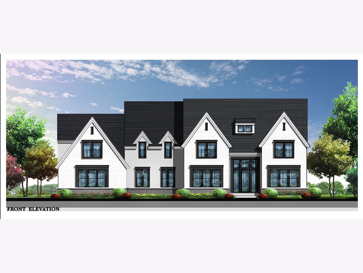
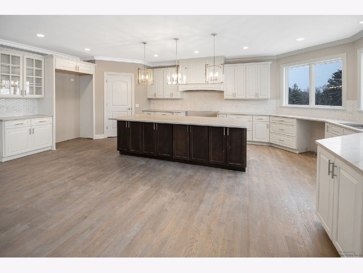
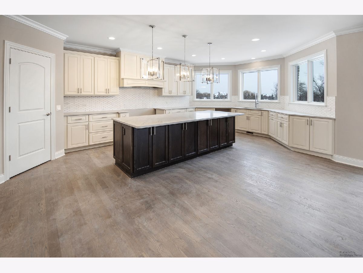
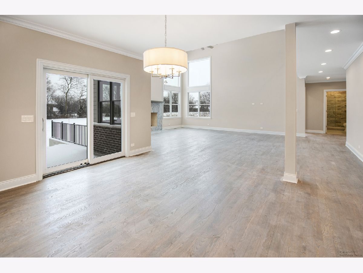
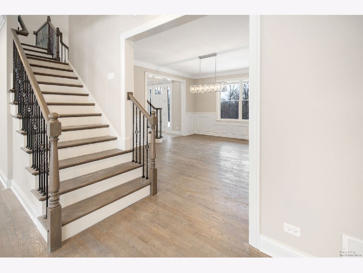
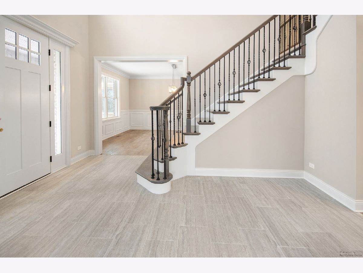
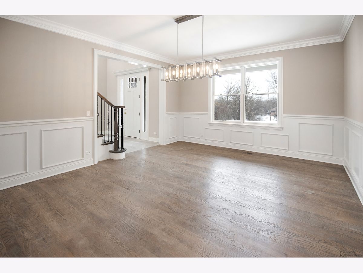
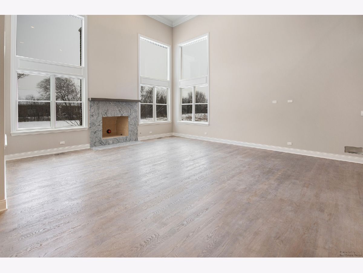
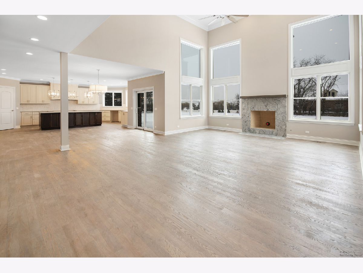
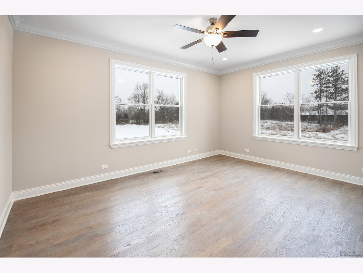
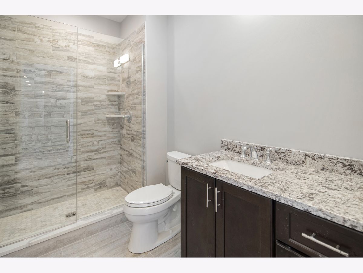
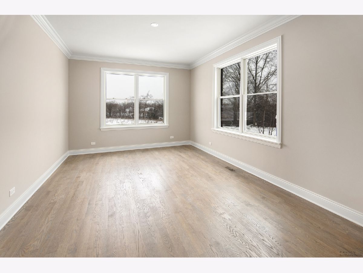
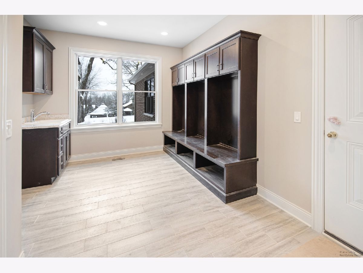
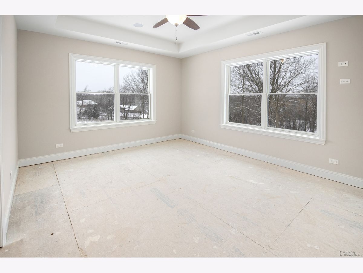
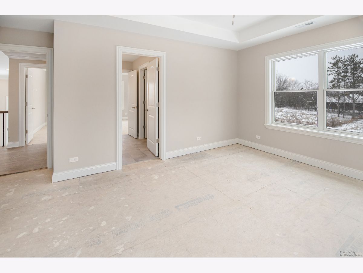
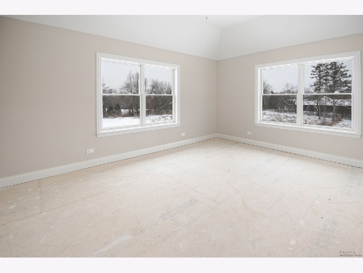
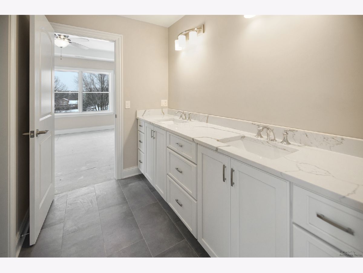
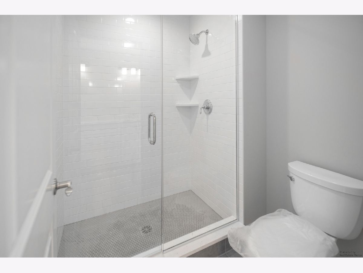
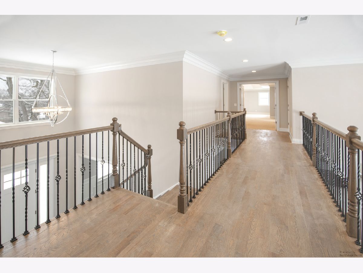
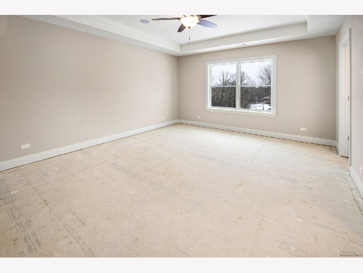
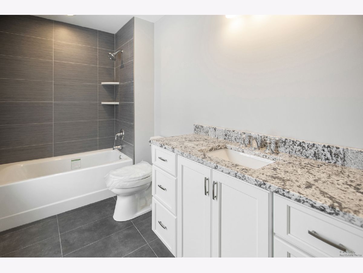
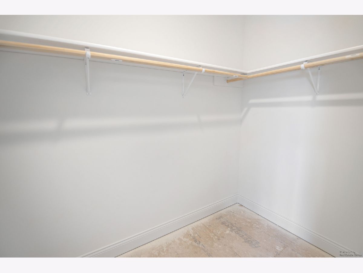
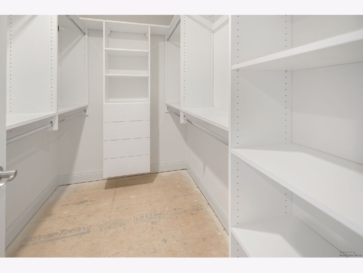
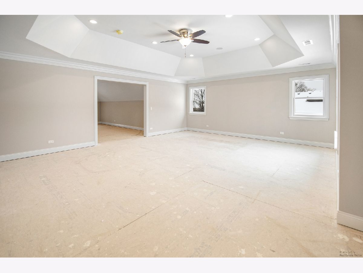
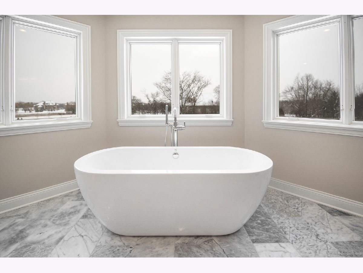
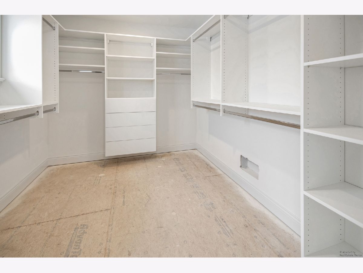
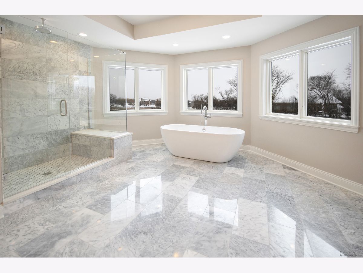
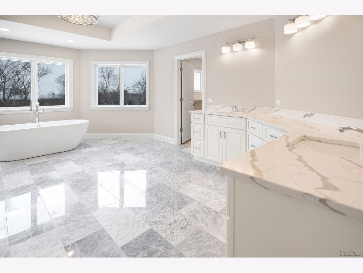
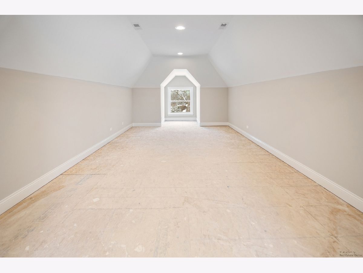
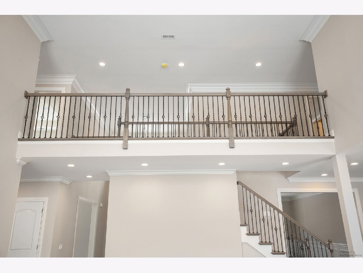
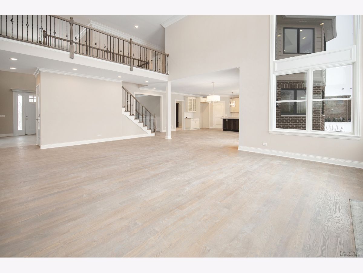
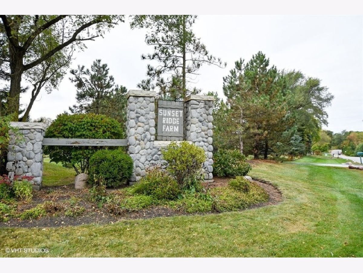
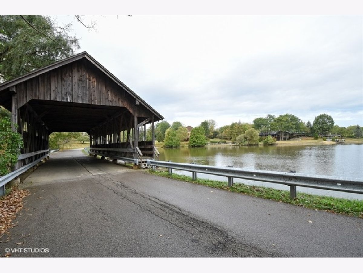
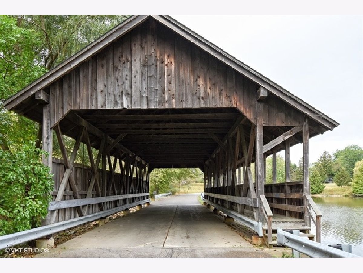
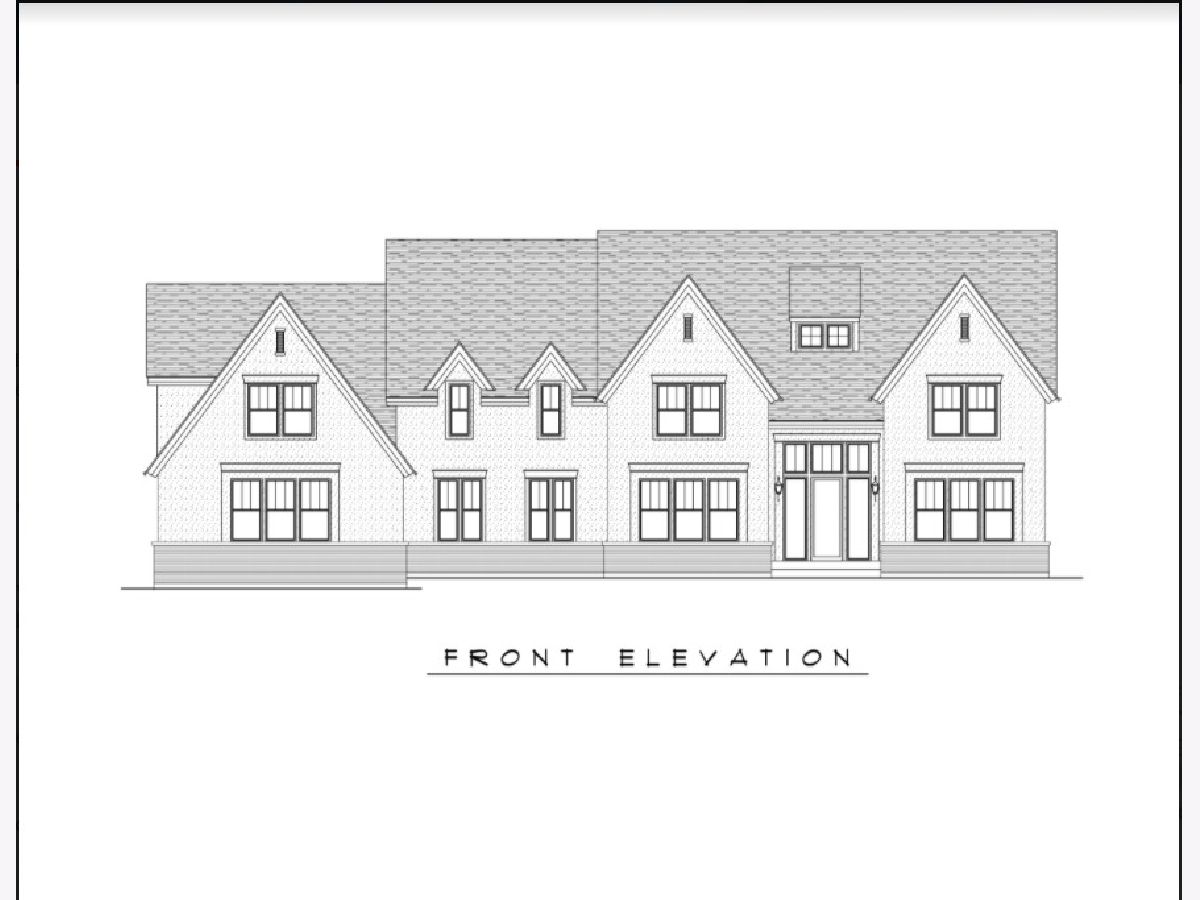
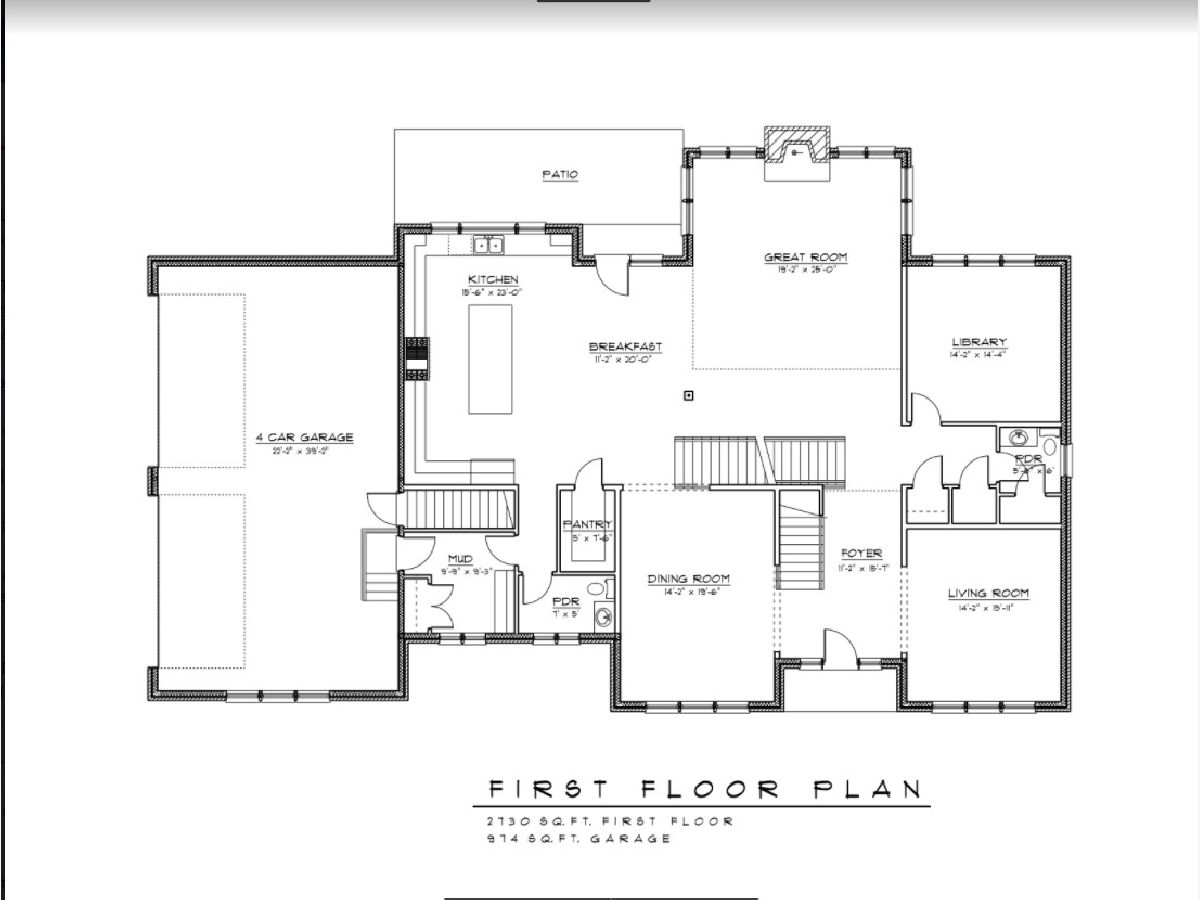
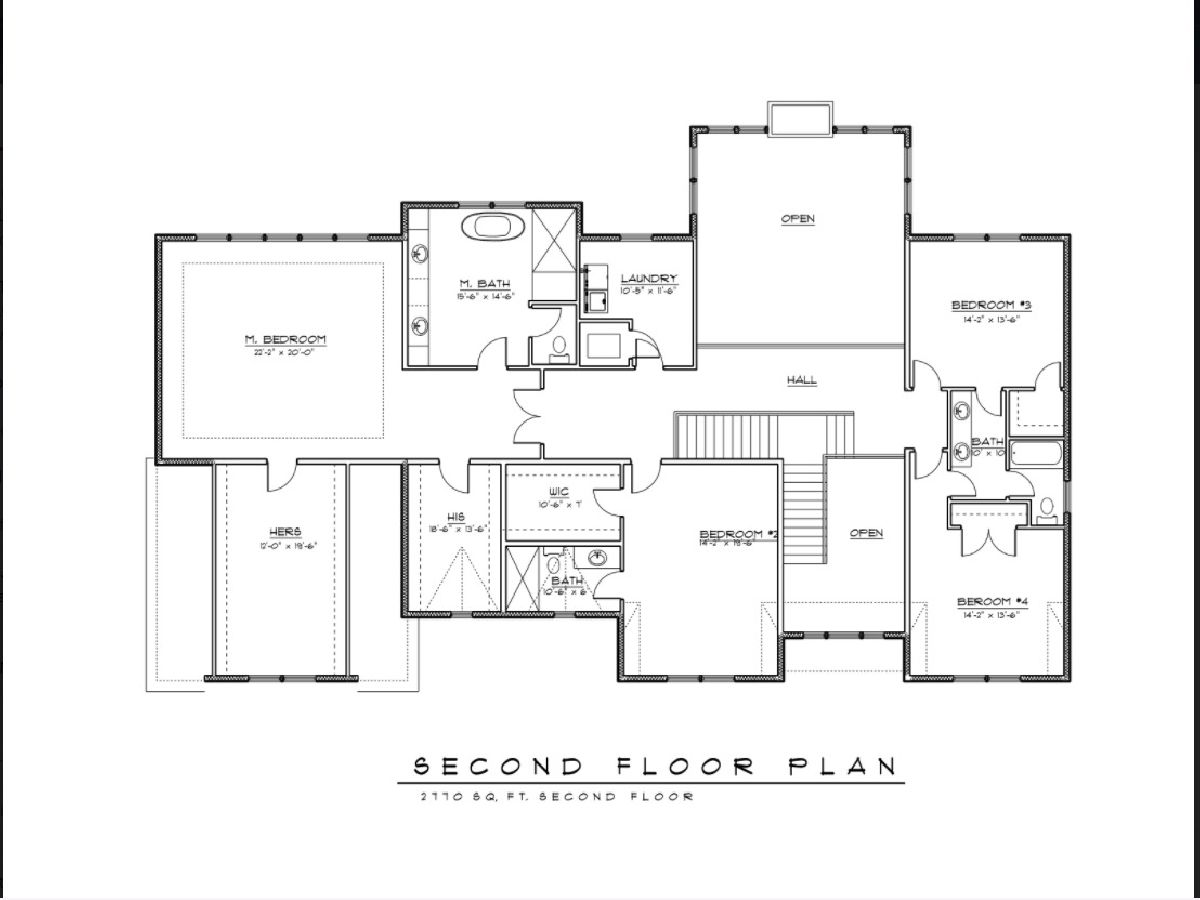
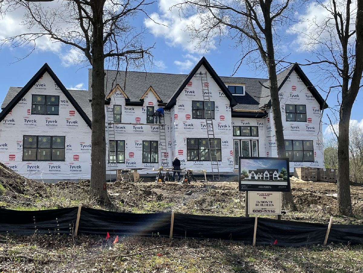
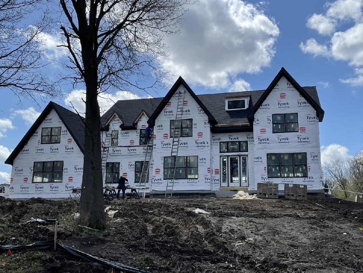
Room Specifics
Total Bedrooms: 4
Bedrooms Above Ground: 4
Bedrooms Below Ground: 0
Dimensions: —
Floor Type: Carpet
Dimensions: —
Floor Type: Carpet
Dimensions: —
Floor Type: Carpet
Full Bathrooms: 4
Bathroom Amenities: Whirlpool,Separate Shower,Double Sink
Bathroom in Basement: 0
Rooms: Bonus Room,Den,Eating Area
Basement Description: Unfinished
Other Specifics
| 4 | |
| Concrete Perimeter | |
| Asphalt | |
| Patio | |
| — | |
| 176X330 | |
| — | |
| Full | |
| Vaulted/Cathedral Ceilings, Hardwood Floors | |
| Double Oven, Range, Microwave, Dishwasher | |
| Not in DB | |
| — | |
| — | |
| — | |
| — |
Tax History
| Year | Property Taxes |
|---|---|
| 2021 | $2,233 |
Contact Agent
Nearby Similar Homes
Nearby Sold Comparables
Contact Agent
Listing Provided By
Coldwell Banker Realty

