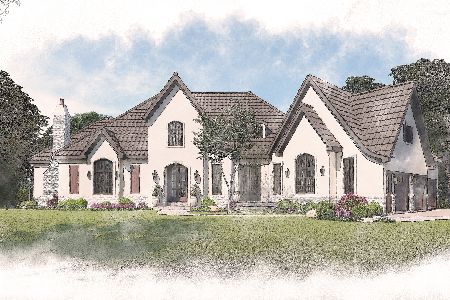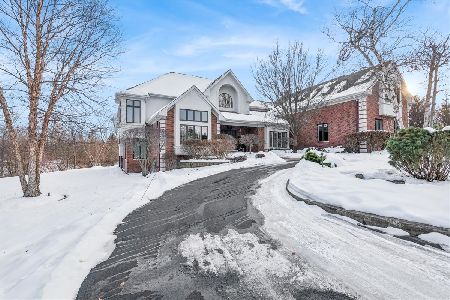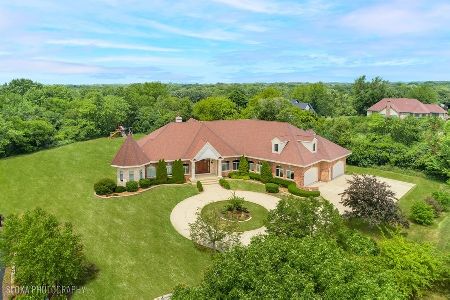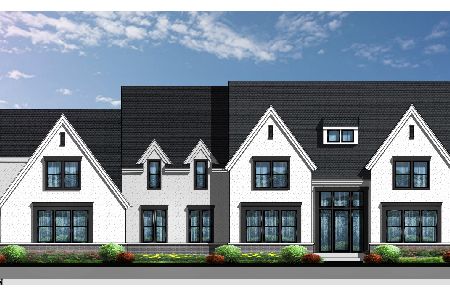18 Terra Vita Court, South Barrington, Illinois 60010
$1,687,500
|
Sold
|
|
| Status: | Closed |
| Sqft: | 7,453 |
| Cost/Sqft: | $248 |
| Beds: | 5 |
| Baths: | 6 |
| Year Built: | 2004 |
| Property Taxes: | $22,225 |
| Days On Market: | 3464 |
| Lot Size: | 1,41 |
Description
This home with its unique spaces and fabulous architectural details includes Brazilian inlaid Cherry floors and elegant alderwood cabinetry throughout. There is an extensive array of stamped patio's and decks inviting the outside spaces, in. From the elegant entry to the library with coffered ceilings and built in cabinetry, to the abundant dining room and extraordinary kitchen and adjoining family room, this home has it all. The immense first floor master bedroom suite includes a very special dressing room and closet. The heated marble floored master bath offers expansive shower, double shower heads, rain heads and body sprays. Complimenting the main floor is the four season sunroom off the kitchen and family room complete this magnificent 1st floor all with 11 ft. ceilings. But there's so much more. A full walkout lower level and 10ft. ceilings as well. With everything you could ask for in a home.
Property Specifics
| Single Family | |
| — | |
| Traditional | |
| 2004 | |
| Full,Walkout | |
| CUSTOM | |
| No | |
| 1.41 |
| Cook | |
| Terra Vita Estates | |
| 1400 / Annual | |
| Insurance,Other | |
| Private Well | |
| Septic-Private | |
| 09301940 | |
| 01264060110000 |
Nearby Schools
| NAME: | DISTRICT: | DISTANCE: | |
|---|---|---|---|
|
Grade School
Barbara B Rose Elementary School |
220 | — | |
|
Middle School
Barrington Middle School - Stati |
220 | Not in DB | |
|
High School
Barrington High School |
220 | Not in DB | |
Property History
| DATE: | EVENT: | PRICE: | SOURCE: |
|---|---|---|---|
| 21 Oct, 2016 | Sold | $1,687,500 | MRED MLS |
| 15 Aug, 2016 | Under contract | $1,850,000 | MRED MLS |
| 29 Jul, 2016 | Listed for sale | $1,850,000 | MRED MLS |
Room Specifics
Total Bedrooms: 5
Bedrooms Above Ground: 5
Bedrooms Below Ground: 0
Dimensions: —
Floor Type: Carpet
Dimensions: —
Floor Type: Carpet
Dimensions: —
Floor Type: Carpet
Dimensions: —
Floor Type: —
Full Bathrooms: 6
Bathroom Amenities: Whirlpool,Separate Shower,Double Sink,Full Body Spray Shower
Bathroom in Basement: 1
Rooms: Bedroom 5,Eating Area,Exercise Room,Library,Office,Pantry,Recreation Room,Heated Sun Room,Theatre Room,Walk In Closet
Basement Description: Finished,Exterior Access
Other Specifics
| 4 | |
| Concrete Perimeter | |
| Asphalt | |
| Balcony, Patio, Porch, Brick Paver Patio | |
| Cul-De-Sac,Landscaped,Wooded,Rear of Lot | |
| 215 X 273 X 208 X 306 | |
| Dormer,Interior Stair,Unfinished | |
| Full | |
| Vaulted/Cathedral Ceilings, Hardwood Floors, Heated Floors, First Floor Bedroom, First Floor Laundry, Second Floor Laundry | |
| Double Oven, Range, Microwave, Dishwasher, High End Refrigerator, Disposal, Stainless Steel Appliance(s) | |
| Not in DB | |
| Street Paved | |
| — | |
| — | |
| Gas Log |
Tax History
| Year | Property Taxes |
|---|---|
| 2016 | $22,225 |
Contact Agent
Nearby Similar Homes
Nearby Sold Comparables
Contact Agent
Listing Provided By
Jameson Sotheby's International Realty







