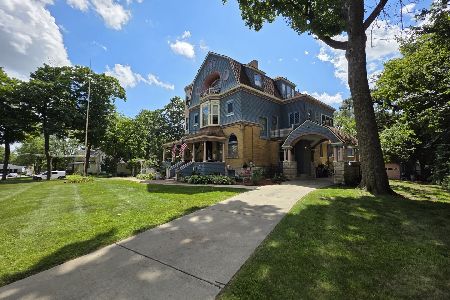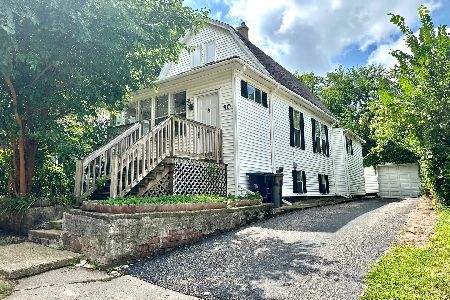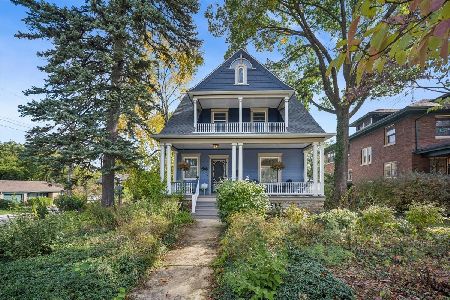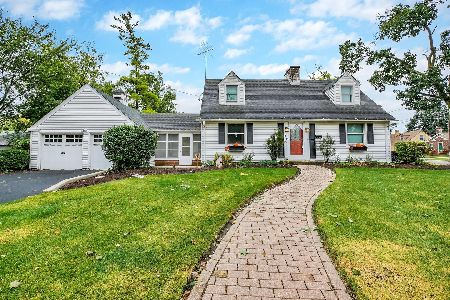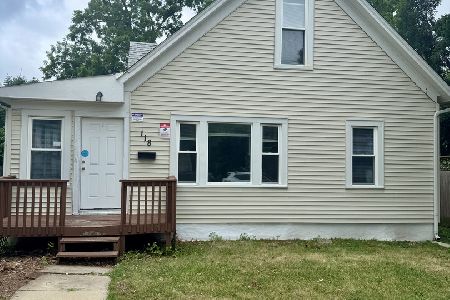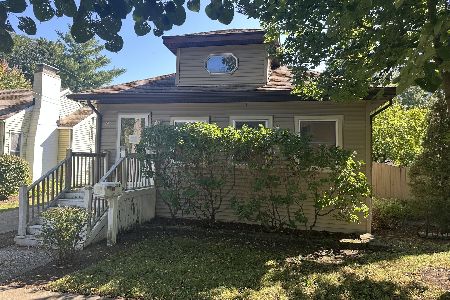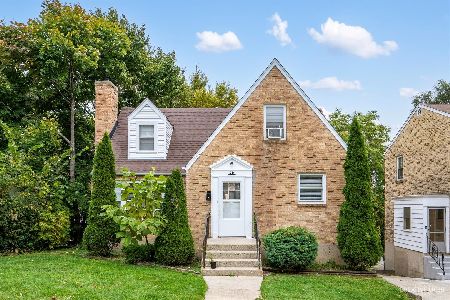53 Crighton Avenue, Elgin, Illinois 60123
$157,500
|
Sold
|
|
| Status: | Closed |
| Sqft: | 1,800 |
| Cost/Sqft: | $94 |
| Beds: | 4 |
| Baths: | 2 |
| Year Built: | 1928 |
| Property Taxes: | $1,550 |
| Days On Market: | 5872 |
| Lot Size: | 0,27 |
Description
Sears catalog home 'Alhambra' model on over 1/4 acre. Original owners now selling. Wide crown molding, hardwood floors under carpet, unpainted woodwork & brick fireplace flanked by gorgeous built-ins are some of the features. Many original light fixtures & wall sconces. Freshly painted inside. Newer boiler & 200 amp elec. Walk out basement. Excellant condition.
Property Specifics
| Single Family | |
| — | |
| American 4-Sq. | |
| 1928 | |
| Full,Walkout | |
| — | |
| No | |
| 0.27 |
| Kane | |
| — | |
| 0 / Not Applicable | |
| None | |
| Public | |
| Public Sewer | |
| 07355843 | |
| 0614327001 |
Property History
| DATE: | EVENT: | PRICE: | SOURCE: |
|---|---|---|---|
| 11 Jun, 2010 | Sold | $157,500 | MRED MLS |
| 12 Apr, 2010 | Under contract | $169,900 | MRED MLS |
| — | Last price change | $175,000 | MRED MLS |
| 13 Oct, 2009 | Listed for sale | $199,000 | MRED MLS |
Room Specifics
Total Bedrooms: 4
Bedrooms Above Ground: 4
Bedrooms Below Ground: 0
Dimensions: —
Floor Type: Carpet
Dimensions: —
Floor Type: Hardwood
Dimensions: —
Floor Type: Hardwood
Full Bathrooms: 2
Bathroom Amenities: —
Bathroom in Basement: 1
Rooms: Enclosed Porch,Sun Room
Basement Description: —
Other Specifics
| — | |
| Concrete Perimeter | |
| Asphalt | |
| — | |
| — | |
| 112 X 103 | |
| Pull Down Stair | |
| None | |
| — | |
| Range, Refrigerator, Washer, Dryer | |
| Not in DB | |
| Sidewalks, Street Lights, Street Paved | |
| — | |
| — | |
| — |
Tax History
| Year | Property Taxes |
|---|---|
| 2010 | $1,550 |
Contact Agent
Nearby Similar Homes
Nearby Sold Comparables
Contact Agent
Listing Provided By
Vintage Home Realty

