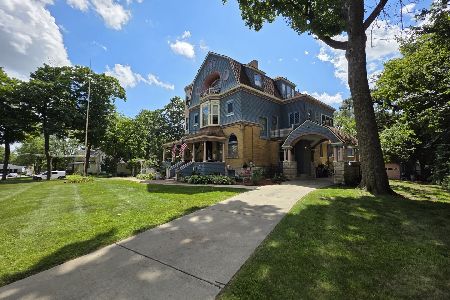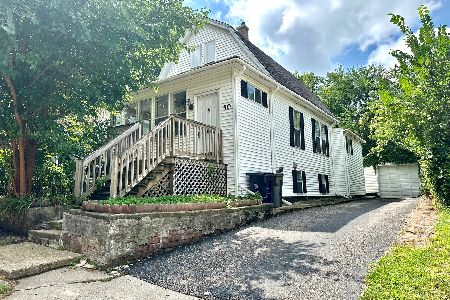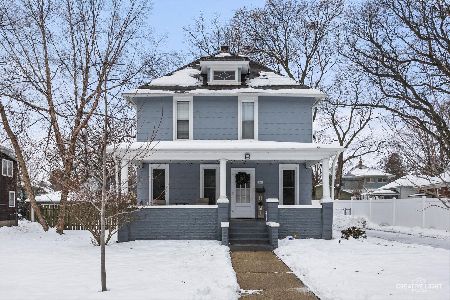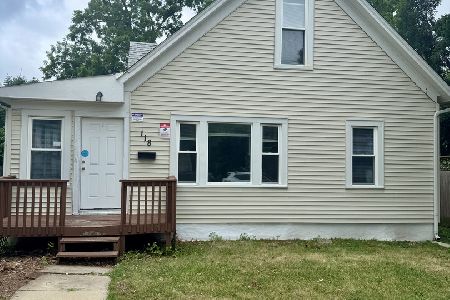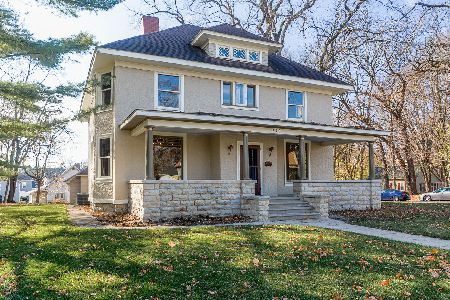758 Pennsylvania Avenue, Elgin, Illinois 60123
$174,000
|
Sold
|
|
| Status: | Closed |
| Sqft: | 1,362 |
| Cost/Sqft: | $128 |
| Beds: | 3 |
| Baths: | 2 |
| Year Built: | — |
| Property Taxes: | $4,099 |
| Days On Market: | 1548 |
| Lot Size: | 0,11 |
Description
This move in ready home not only offers a great home with a great price and great location but also has a flexible floorplan. Spacious kitchen with plenty of counter and cabinet space plus a separate dining room. Main floor 3rd bedroom is currently used as an office. The adorable sunroom is currently being used as a 4th bedroom. Charming claw foot tub in full bathroom. The wide driveway offers additional parking for vehicles or RV space. Fenced yard with patio. Updates- Roof 8 yrs old, furnace and A/C 5 yrs old, , electrical panel 10yrs old, dishwasher and fridge 1 yr old, stove 3 yrs old and new garage door. Great location close to The Fox River and all the amenities! Hurry and enjoy this home in time for the holidays!
Property Specifics
| Single Family | |
| — | |
| Farmhouse | |
| — | |
| Full | |
| — | |
| No | |
| 0.11 |
| Kane | |
| — | |
| — / Not Applicable | |
| None | |
| Public | |
| Public Sewer | |
| 11260592 | |
| 0614326009 |
Property History
| DATE: | EVENT: | PRICE: | SOURCE: |
|---|---|---|---|
| 7 Jan, 2022 | Sold | $174,000 | MRED MLS |
| 11 Nov, 2021 | Under contract | $174,900 | MRED MLS |
| 1 Nov, 2021 | Listed for sale | $174,900 | MRED MLS |
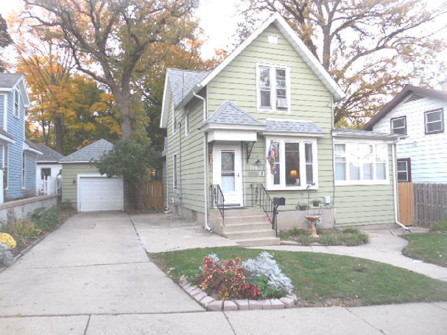
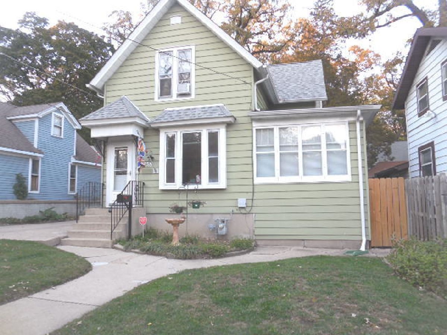
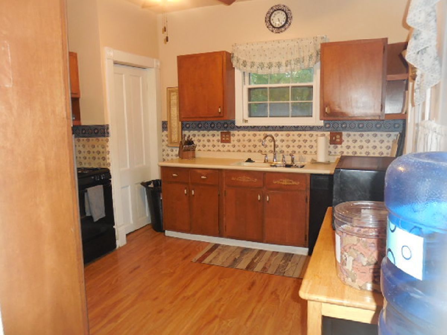
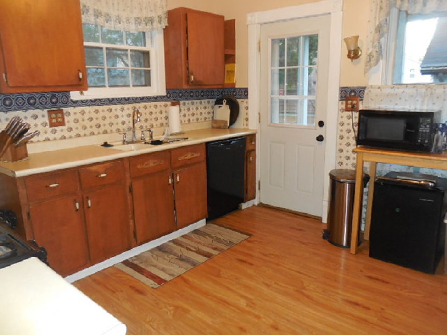
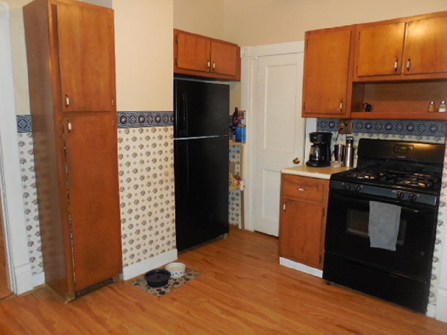
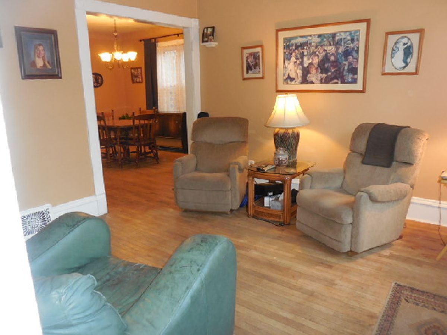
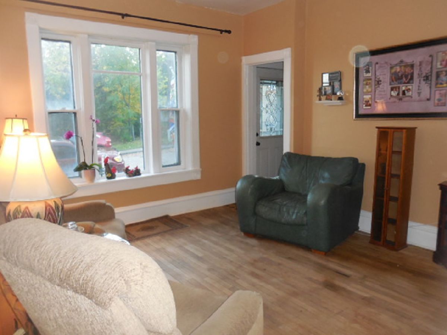
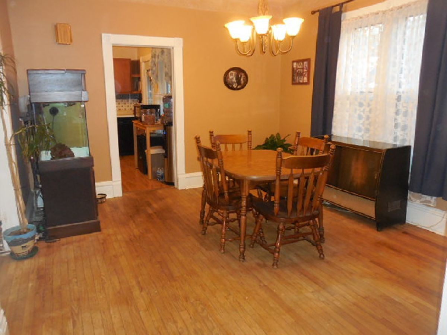
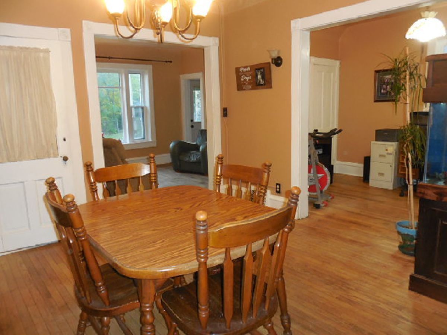
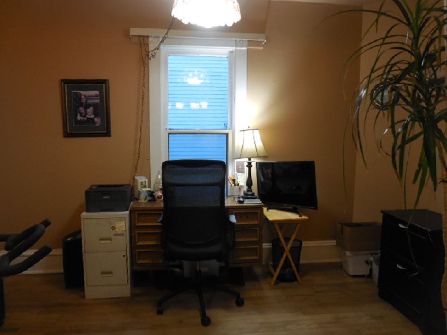
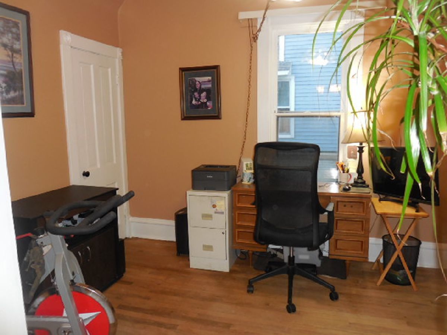
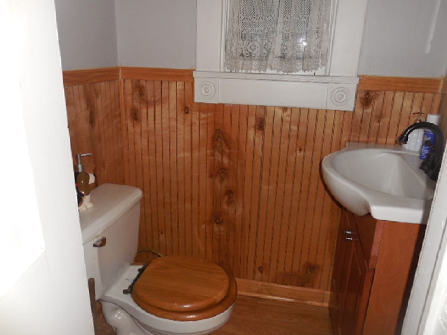
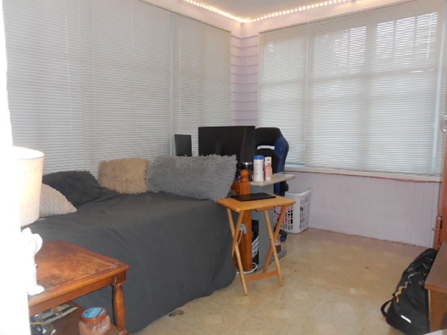
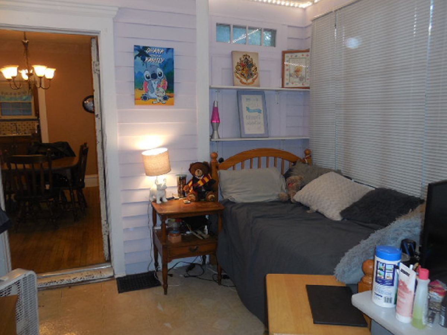
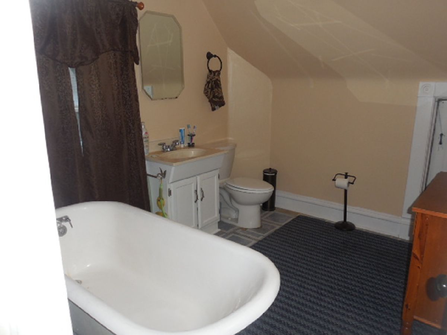
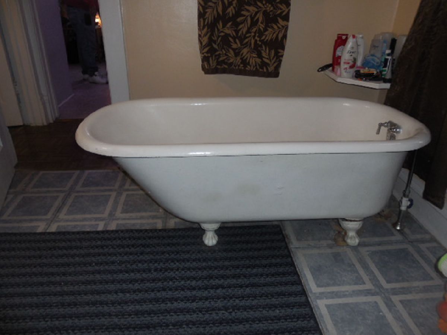
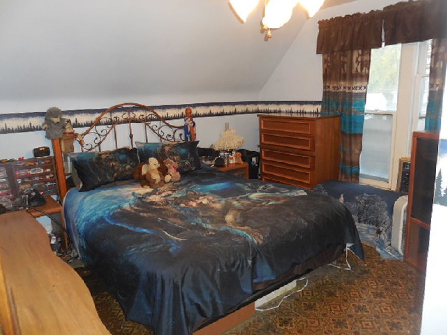
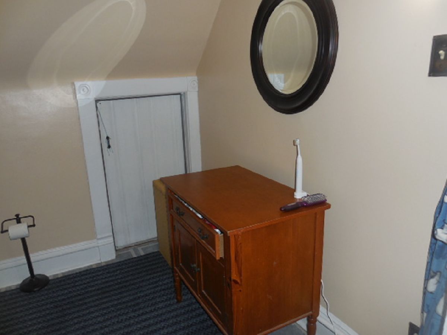
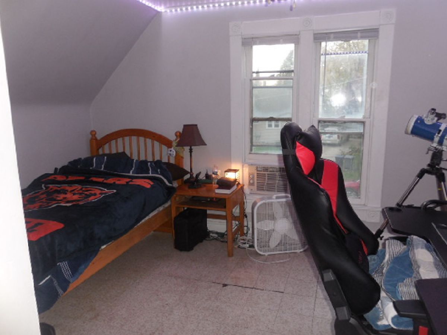
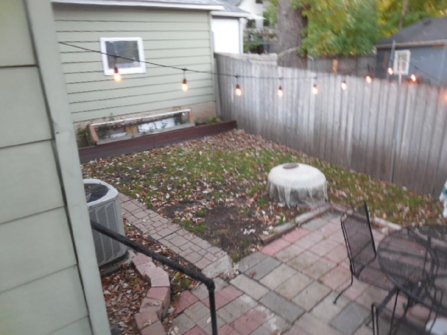
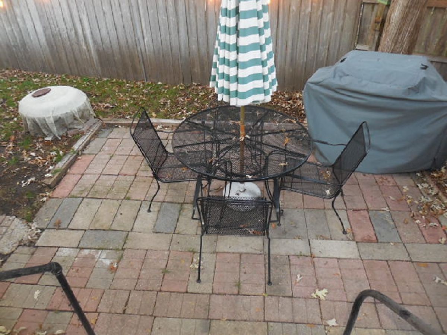
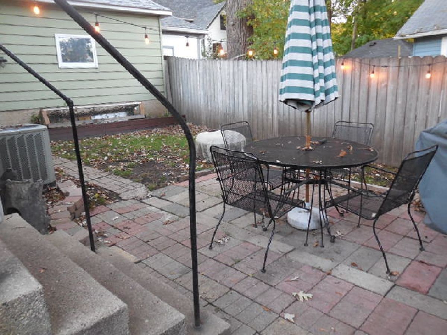
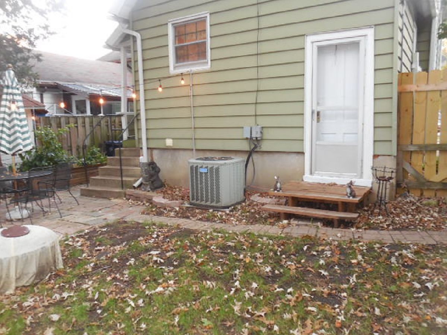
Room Specifics
Total Bedrooms: 3
Bedrooms Above Ground: 3
Bedrooms Below Ground: 0
Dimensions: —
Floor Type: —
Dimensions: —
Floor Type: —
Full Bathrooms: 2
Bathroom Amenities: —
Bathroom in Basement: 0
Rooms: Sun Room
Basement Description: Unfinished,Cellar
Other Specifics
| 1 | |
| — | |
| Asphalt | |
| Patio | |
| — | |
| 54X66 | |
| — | |
| None | |
| — | |
| Range, Dishwasher, Refrigerator, Washer, Dryer | |
| Not in DB | |
| — | |
| — | |
| — | |
| — |
Tax History
| Year | Property Taxes |
|---|---|
| 2022 | $4,099 |
Contact Agent
Nearby Similar Homes
Contact Agent
Listing Provided By
RE/MAX Connections II

