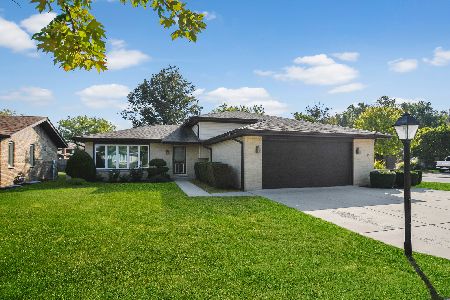53 Lucas Drive, Palos Hills, Illinois 60465
$399,000
|
Sold
|
|
| Status: | Closed |
| Sqft: | 3,200 |
| Cost/Sqft: | $125 |
| Beds: | 3 |
| Baths: | 3 |
| Year Built: | 2006 |
| Property Taxes: | $5,869 |
| Days On Market: | 1766 |
| Lot Size: | 0,00 |
Description
All the benefits of maintenance-free living in a single family home! This home is much larger than it appears. Sellers custom built this home and thought of every detail. First floor primary suite and beautiful bath are wheel chair accessible. Large kitchen with granite counters, stainless steel appliances, custom cabinets, and large pantry. Family room with fireplace and wine bar open to recently stained deck. Upper level boasts 2 bedrooms with walk in closets, a jack and jill bathroom, and a HUGE loft area. Currently used as an office and 2nd family room, this area offers endless possibilities. This home also boasts a huge full basement with 9 foot ceilings and roughed in plumbing just waiting for your finishing touches. All this plus dual zoned HVAC, 1st floor laundry, and a 2 car attached heated garage make this a must see. Nothing to do but move right in. Opportunity to purchase furniture. Conveniently located close to 294 and 55, forest preserves, and Moraine Valley Community College.
Property Specifics
| Single Family | |
| — | |
| — | |
| 2006 | |
| Full | |
| — | |
| No | |
| — |
| Cook | |
| Hidden Lake Estates | |
| 305 / Monthly | |
| Insurance,Exterior Maintenance,Lawn Care,Scavenger,Snow Removal,Lake Rights | |
| Lake Michigan | |
| Public Sewer | |
| 10964687 | |
| 23222000821053 |
Property History
| DATE: | EVENT: | PRICE: | SOURCE: |
|---|---|---|---|
| 31 Mar, 2021 | Sold | $399,000 | MRED MLS |
| 15 Feb, 2021 | Under contract | $399,000 | MRED MLS |
| 6 Jan, 2021 | Listed for sale | $399,000 | MRED MLS |
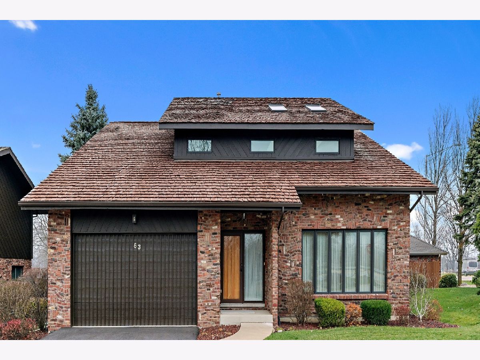
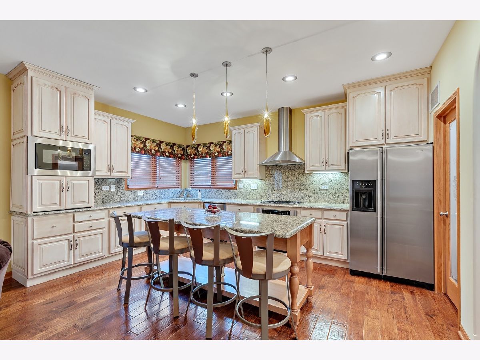
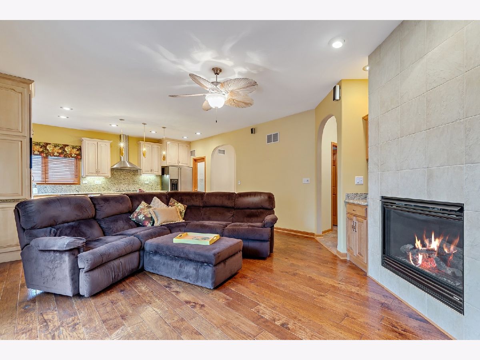
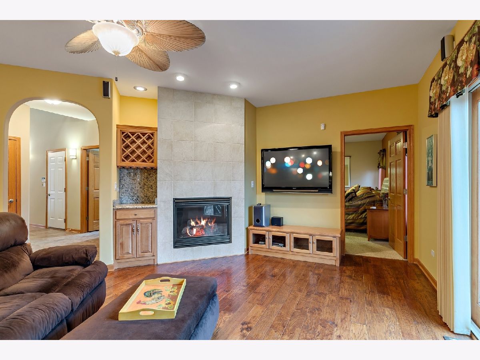
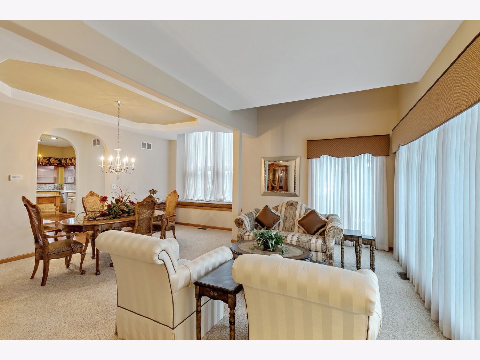
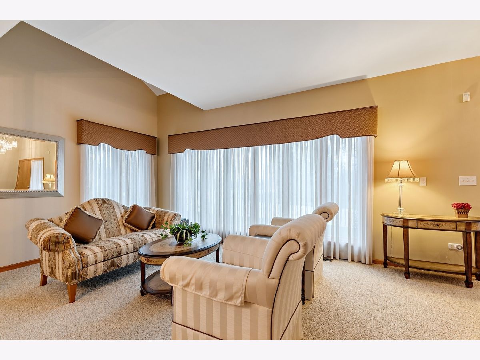
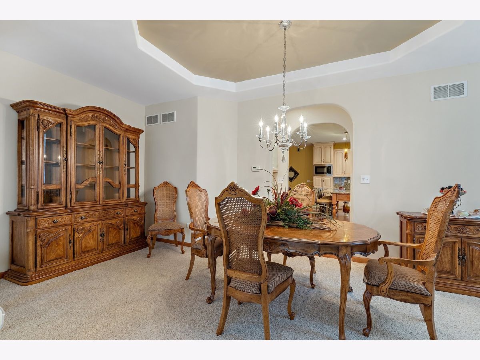
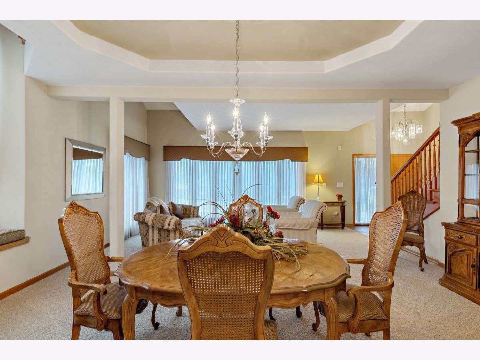
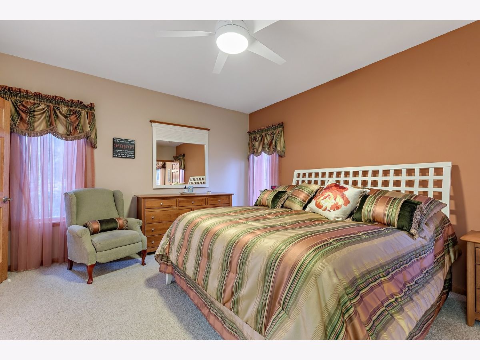
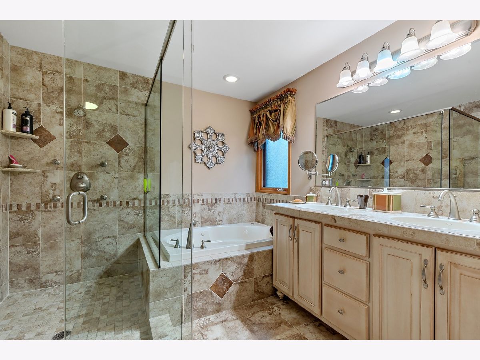
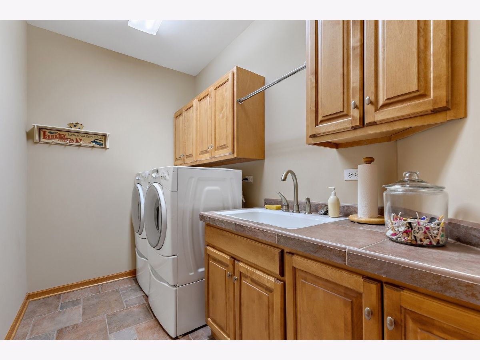
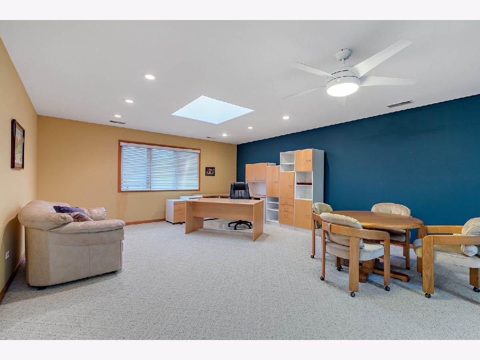
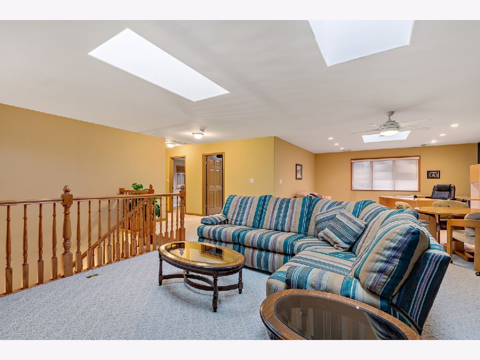
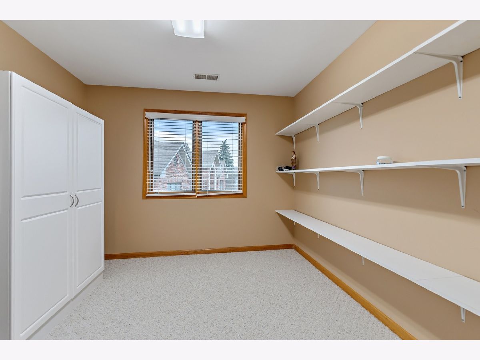
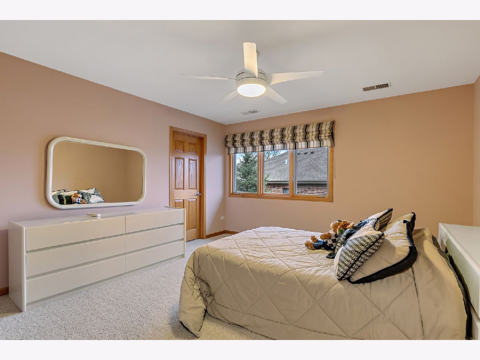
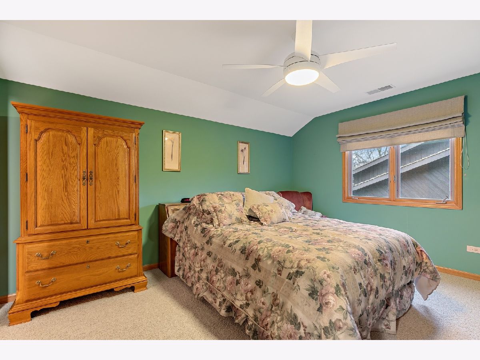
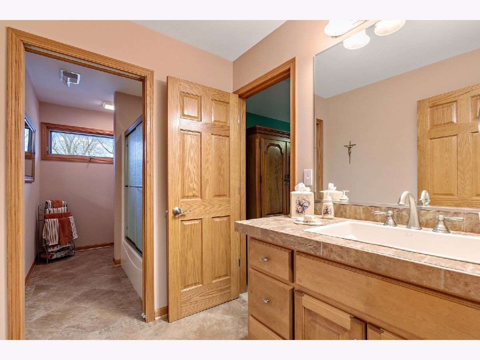
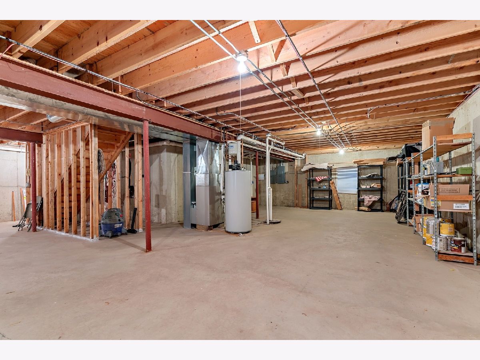
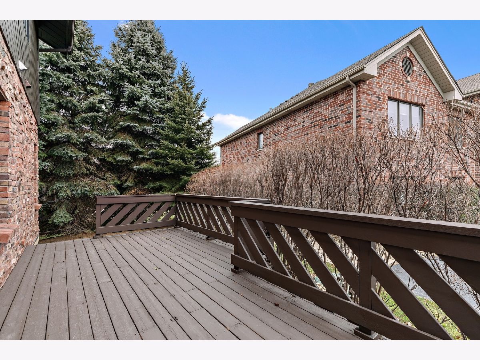
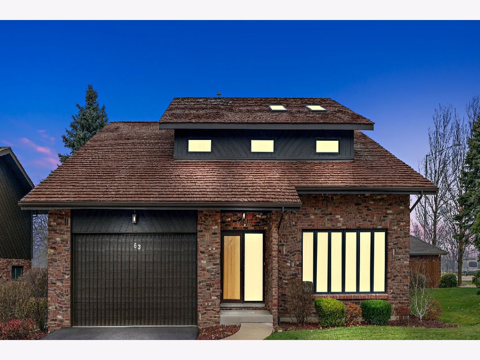
Room Specifics
Total Bedrooms: 3
Bedrooms Above Ground: 3
Bedrooms Below Ground: 0
Dimensions: —
Floor Type: Carpet
Dimensions: —
Floor Type: Carpet
Full Bathrooms: 3
Bathroom Amenities: Whirlpool,Separate Shower,Handicap Shower,Double Sink
Bathroom in Basement: 0
Rooms: Office,Loft
Basement Description: Unfinished,Bathroom Rough-In
Other Specifics
| 2 | |
| — | |
| — | |
| — | |
| — | |
| PER SURVEY | |
| — | |
| Full | |
| Vaulted/Cathedral Ceilings, Skylight(s), Hardwood Floors, First Floor Laundry, First Floor Full Bath, Drapes/Blinds, Granite Counters | |
| Range, Microwave, Dishwasher, Refrigerator, Stainless Steel Appliance(s) | |
| Not in DB | |
| — | |
| — | |
| — | |
| — |
Tax History
| Year | Property Taxes |
|---|---|
| 2021 | $5,869 |
Contact Agent
Nearby Sold Comparables
Contact Agent
Listing Provided By
Coldwell Banker Realty

