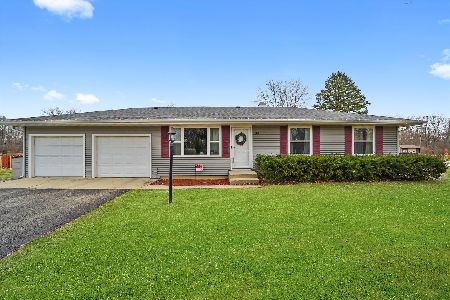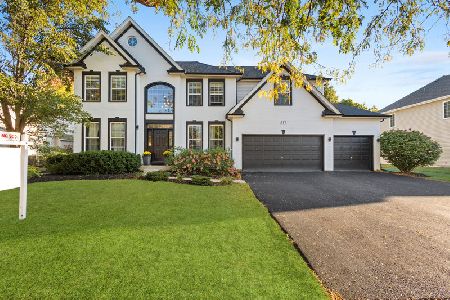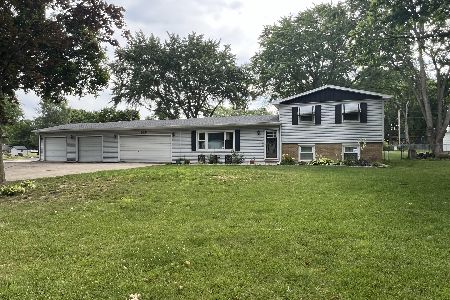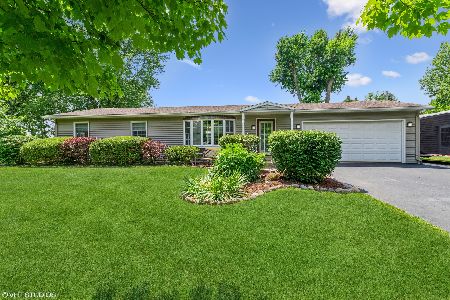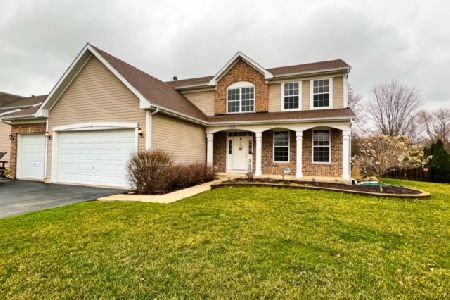53 Rickard Drive, Oswego, Illinois 60543
$235,000
|
Sold
|
|
| Status: | Closed |
| Sqft: | 2,128 |
| Cost/Sqft: | $117 |
| Beds: | 4 |
| Baths: | 3 |
| Year Built: | 1971 |
| Property Taxes: | $4,916 |
| Days On Market: | 4020 |
| Lot Size: | 0,70 |
Description
Something for EVERYONE! Great Home & Hobbiest Dream Garage All On HUGE Lot! 4 Bedrooms (w/ 5th in Bsmt), 3 Full Baths, GORGEOUS Gourmet Kitchen, w/ Custom Cabinetry, Ceramic Tile, Granite Counters & SS Appliances! Hardwood Flrs, Main Level Utl (and 2nd Utl in Bsmt!) 2.5 Car Attached Garage with Finished Bonus Room in Back AND Detatched 36x25 Detatched Garage - Finished, Heated w/ 12,000 lb Car Lift & 100 Amp Service!
Property Specifics
| Single Family | |
| — | |
| — | |
| 1971 | |
| Full | |
| — | |
| No | |
| 0.7 |
| Kendall | |
| Lynwood | |
| 0 / Not Applicable | |
| None | |
| Private Well | |
| Septic-Private | |
| 08829596 | |
| 0214451004 |
Property History
| DATE: | EVENT: | PRICE: | SOURCE: |
|---|---|---|---|
| 27 Mar, 2015 | Sold | $235,000 | MRED MLS |
| 13 Feb, 2015 | Under contract | $249,900 | MRED MLS |
| 2 Feb, 2015 | Listed for sale | $249,900 | MRED MLS |
Room Specifics
Total Bedrooms: 5
Bedrooms Above Ground: 4
Bedrooms Below Ground: 1
Dimensions: —
Floor Type: Hardwood
Dimensions: —
Floor Type: Hardwood
Dimensions: —
Floor Type: Carpet
Dimensions: —
Floor Type: —
Full Bathrooms: 3
Bathroom Amenities: Separate Shower
Bathroom in Basement: 1
Rooms: Bonus Room,Bedroom 5,Utility Room-Lower Level,Workshop
Basement Description: Partially Finished
Other Specifics
| 6 | |
| — | |
| Concrete,Gravel | |
| — | |
| — | |
| 150 X 200 X 151 X201 | |
| — | |
| Full | |
| Hardwood Floors, First Floor Laundry | |
| Double Oven, Microwave, Dishwasher, Refrigerator, Washer, Stainless Steel Appliance(s) | |
| Not in DB | |
| — | |
| — | |
| — | |
| — |
Tax History
| Year | Property Taxes |
|---|---|
| 2015 | $4,916 |
Contact Agent
Nearby Similar Homes
Nearby Sold Comparables
Contact Agent
Listing Provided By
RE/MAX All Pro

