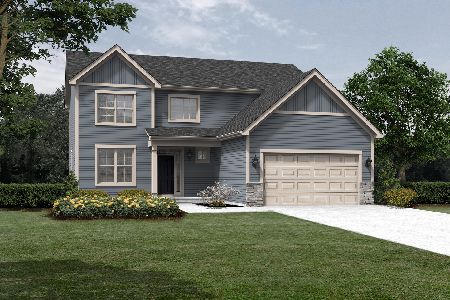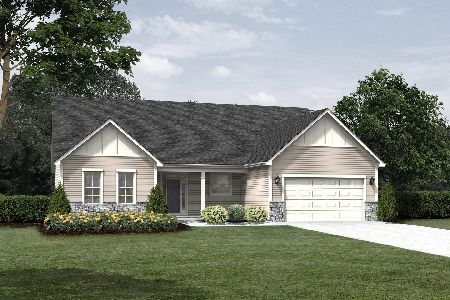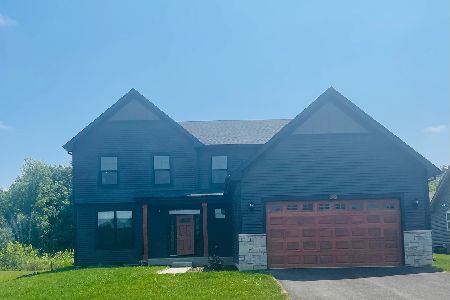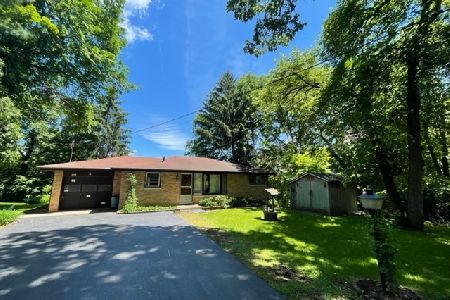53 Riverside Drive, Yorkville, Illinois 60560
$168,000
|
Sold
|
|
| Status: | Closed |
| Sqft: | 1,176 |
| Cost/Sqft: | $155 |
| Beds: | 2 |
| Baths: | 1 |
| Year Built: | 1950 |
| Property Taxes: | $3,641 |
| Days On Market: | 3421 |
| Lot Size: | 1,64 |
Description
ENJOY VACATION STYLE LIVING W/CALMING VIEWS OF THE FOX RIVER! FABULOUS RANCH HOME ON 1.64 ACRES! HOME IS BEING OFFERED IN "AS-IS" CONDITION, BUT IT HAS SO MUCH TO OFFER- CHARMING FRONT PATIO, KITCHEN W/NEUTRAL CABINETRY, WHITE APPLIANCES & CEILING FAN. LIVING/DINING RM W/BRICK FIREPLACE & LARGE PICTURE WINDOW OVERLOOKING BACKYARD. EACH BEDRM FEATURES HARDWD FLRS, CLOSET & CEILING FAN. FIN BSMT W/OFFICE, REC RM FEATURING BRICK FIREPLACE, BAR AREA & RECESSED LIGHTING. SPACIOUS BONUS SUNROM/FAMILY RM W/WOOD LAMINATE FLRS & CEILING FAN. ATTACHED 2 CAR GARAGE
Property Specifics
| Single Family | |
| — | |
| Ranch | |
| 1950 | |
| Full | |
| — | |
| Yes | |
| 1.64 |
| Kendall | |
| Fox River Gardens | |
| 0 / Not Applicable | |
| None | |
| Private Well | |
| Public Sewer | |
| 09329261 | |
| 0227380001 |
Nearby Schools
| NAME: | DISTRICT: | DISTANCE: | |
|---|---|---|---|
|
Grade School
Grande Reserve Elementary School |
115 | — | |
|
Middle School
Yorkville Middle School |
115 | Not in DB | |
|
High School
Yorkville High School |
115 | Not in DB | |
Property History
| DATE: | EVENT: | PRICE: | SOURCE: |
|---|---|---|---|
| 19 Oct, 2016 | Sold | $168,000 | MRED MLS |
| 5 Sep, 2016 | Under contract | $182,500 | MRED MLS |
| 30 Aug, 2016 | Listed for sale | $182,500 | MRED MLS |
Room Specifics
Total Bedrooms: 2
Bedrooms Above Ground: 2
Bedrooms Below Ground: 0
Dimensions: —
Floor Type: Hardwood
Full Bathrooms: 1
Bathroom Amenities: —
Bathroom in Basement: 0
Rooms: Recreation Room,Office
Basement Description: Finished
Other Specifics
| 2 | |
| Concrete Perimeter | |
| Asphalt | |
| — | |
| River Front,Water View,Wooded | |
| 233X176X112X246X283 | |
| — | |
| None | |
| Vaulted/Cathedral Ceilings, Bar-Dry, Hardwood Floors, Wood Laminate Floors, First Floor Bedroom, First Floor Full Bath | |
| Range, Dishwasher | |
| Not in DB | |
| — | |
| — | |
| — | |
| Wood Burning |
Tax History
| Year | Property Taxes |
|---|---|
| 2016 | $3,641 |
Contact Agent
Nearby Similar Homes
Nearby Sold Comparables
Contact Agent
Listing Provided By
Coldwell Banker Residential









