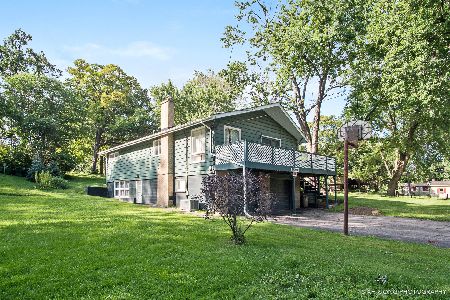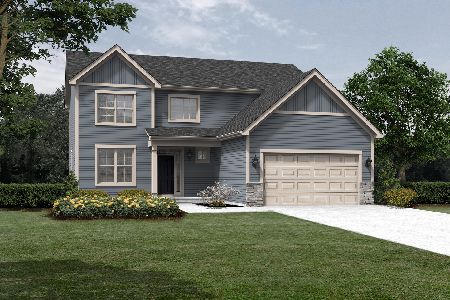73 Riverside Drive, Yorkville, Illinois 60560
$165,000
|
Sold
|
|
| Status: | Closed |
| Sqft: | 1,153 |
| Cost/Sqft: | $155 |
| Beds: | 2 |
| Baths: | 2 |
| Year Built: | 1969 |
| Property Taxes: | $5,945 |
| Days On Market: | 2638 |
| Lot Size: | 0,65 |
Description
WATER VIEW-FOX RIVER FRONT-1ACRE WOODED BLISS! Walk out ranch set among mature oaks backing to a river. Main level feat LR w/stone FP/hearth; Dining area; updated Kitch incl Corian, built-ins & pantry; Laundry, Den & MasterBR. 2nd BR & Full Bath. 2.5/3 car heated/det PLUS 1 car attached. Screened Gazebo w/view & built-in grill. Loads of storage, new well 2011, New Heater 2015, New Hot water Heater 2015. New Hardwood flooring, New 200 AMP electric 2015. Walkout basement roughed in waiting for your finishing touches. 50+K below market value sold AS-IS.
Property Specifics
| Single Family | |
| — | |
| Walk-Out Ranch | |
| 1969 | |
| Full,Walkout | |
| — | |
| Yes | |
| 0.65 |
| Kendall | |
| Fox River Gardens | |
| 0 / Not Applicable | |
| None | |
| Private Well | |
| Septic-Private | |
| 10120109 | |
| 0227380005 |
Property History
| DATE: | EVENT: | PRICE: | SOURCE: |
|---|---|---|---|
| 11 Apr, 2014 | Sold | $168,000 | MRED MLS |
| 12 Feb, 2014 | Under contract | $185,000 | MRED MLS |
| 28 Oct, 2013 | Listed for sale | $185,000 | MRED MLS |
| 18 Dec, 2018 | Sold | $165,000 | MRED MLS |
| 5 Nov, 2018 | Under contract | $179,000 | MRED MLS |
| 23 Oct, 2018 | Listed for sale | $179,000 | MRED MLS |
| 25 Oct, 2021 | Sold | $227,000 | MRED MLS |
| 27 Aug, 2021 | Under contract | $230,000 | MRED MLS |
| 23 Jul, 2021 | Listed for sale | $230,000 | MRED MLS |
Room Specifics
Total Bedrooms: 2
Bedrooms Above Ground: 2
Bedrooms Below Ground: 0
Dimensions: —
Floor Type: Hardwood
Full Bathrooms: 2
Bathroom Amenities: Separate Shower
Bathroom in Basement: 1
Rooms: Den
Basement Description: Partially Finished,Unfinished
Other Specifics
| 3 | |
| Concrete Perimeter | |
| Asphalt | |
| Deck, Storms/Screens, Outdoor Grill | |
| River Front,Water View | |
| 140X260 | |
| — | |
| None | |
| First Floor Laundry, First Floor Full Bath | |
| Range, Refrigerator, Washer, Dryer, Disposal, Trash Compactor | |
| Not in DB | |
| Water Rights | |
| — | |
| — | |
| Wood Burning |
Tax History
| Year | Property Taxes |
|---|---|
| 2014 | $4,810 |
| 2018 | $5,945 |
| 2021 | $5,770 |
Contact Agent
Nearby Similar Homes
Nearby Sold Comparables
Contact Agent
Listing Provided By
Charles Rutenberg Realty of IL







