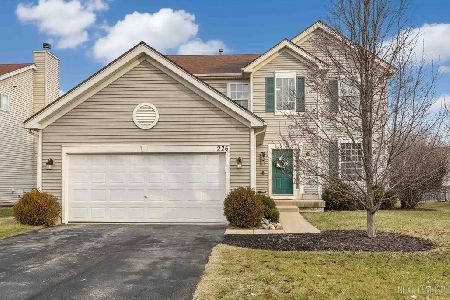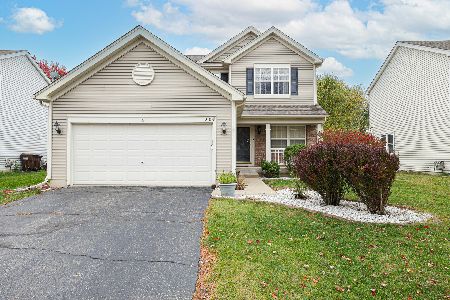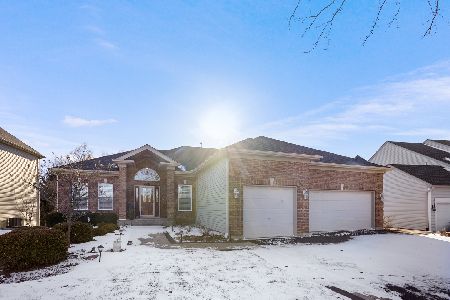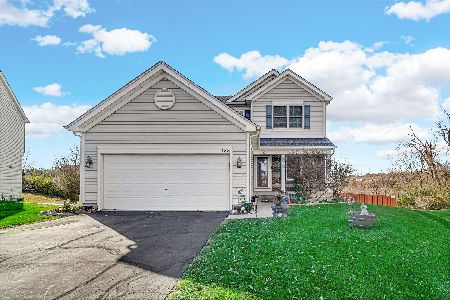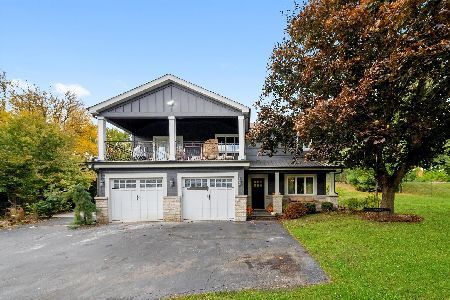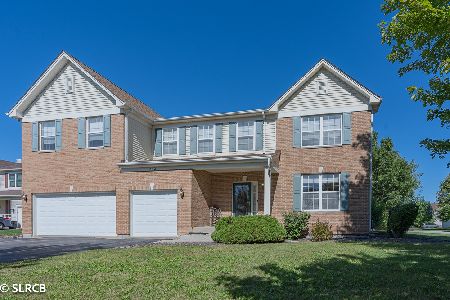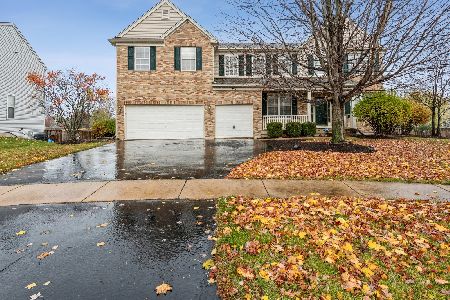53 Summit Drive, Gilberts, Illinois 60136
$315,000
|
Sold
|
|
| Status: | Closed |
| Sqft: | 2,960 |
| Cost/Sqft: | $106 |
| Beds: | 4 |
| Baths: | 3 |
| Year Built: | 2002 |
| Property Taxes: | $7,644 |
| Days On Market: | 3520 |
| Lot Size: | 0,28 |
Description
Nothing to Do but Move In ~ Absolutely Stunning Home has been Updated from Top to Bottom! Features Include Upgraded Lighting and Fresh, Neutral Paint Throughout, Separate Formal Living and Dining Rooms, Finished Basement, 2nd Floor Loft, plus Huge Yard Ready for Summer Fun! Eat-In Kitchen offers Stainless Steel Appliances, Center Island, and Door to Deck, Plus opens to Family Room ~ Perfect for Entertaining! Master Suite with Vaulted Ceiling, Huge Walk-In Closet, and Private Bathroom with Separate Shower/Tub and Double Sinks. Large Loft is Perfect for Office or Play Room! Finished, English Basement with Large Rec Area, Plus Bonus Room adds Tons of Living Space! Huge, Fenced Yard features Large Deck, Huge Patio/Basketball Court, and Storage Shed. Don't Miss Out!
Property Specifics
| Single Family | |
| — | |
| Contemporary | |
| 2002 | |
| Full,English | |
| DINMONT | |
| No | |
| 0.28 |
| Kane | |
| Timber Trails | |
| 320 / Annual | |
| Insurance,Other | |
| Public | |
| Public Sewer | |
| 09251617 | |
| 0236103031 |
Nearby Schools
| NAME: | DISTRICT: | DISTANCE: | |
|---|---|---|---|
|
Grade School
Gilberts Elementary School |
300 | — | |
|
Middle School
Hampshire Middle School |
300 | Not in DB | |
|
High School
Hampshire High School |
300 | Not in DB | |
Property History
| DATE: | EVENT: | PRICE: | SOURCE: |
|---|---|---|---|
| 25 Aug, 2016 | Sold | $315,000 | MRED MLS |
| 13 Jun, 2016 | Under contract | $315,000 | MRED MLS |
| 7 Jun, 2016 | Listed for sale | $315,000 | MRED MLS |
Room Specifics
Total Bedrooms: 4
Bedrooms Above Ground: 4
Bedrooms Below Ground: 0
Dimensions: —
Floor Type: Carpet
Dimensions: —
Floor Type: Carpet
Dimensions: —
Floor Type: Carpet
Full Bathrooms: 3
Bathroom Amenities: Separate Shower,Double Sink
Bathroom in Basement: 0
Rooms: Loft,Bonus Room,Recreation Room,Foyer
Basement Description: Finished
Other Specifics
| 2 | |
| Concrete Perimeter | |
| Asphalt | |
| Deck, Patio, Storms/Screens | |
| Fenced Yard,Landscaped | |
| 12197 SQ FT | |
| Unfinished | |
| Full | |
| Vaulted/Cathedral Ceilings, Hardwood Floors, First Floor Laundry | |
| Range, Dishwasher, Refrigerator, Disposal, Stainless Steel Appliance(s) | |
| Not in DB | |
| Sidewalks, Street Lights, Street Paved | |
| — | |
| — | |
| — |
Tax History
| Year | Property Taxes |
|---|---|
| 2016 | $7,644 |
Contact Agent
Nearby Similar Homes
Nearby Sold Comparables
Contact Agent
Listing Provided By
RE/MAX Suburban

