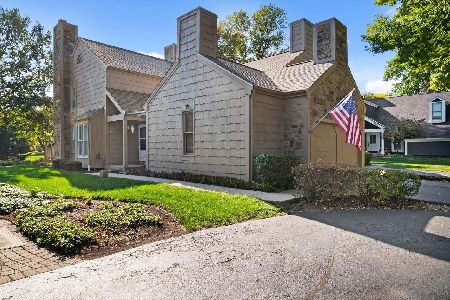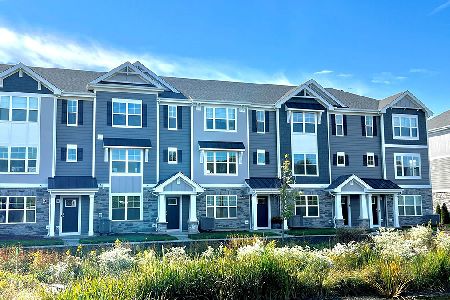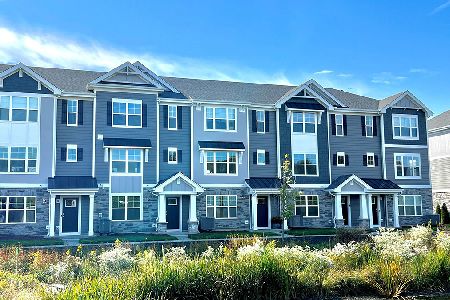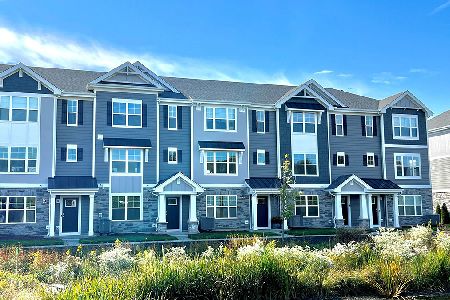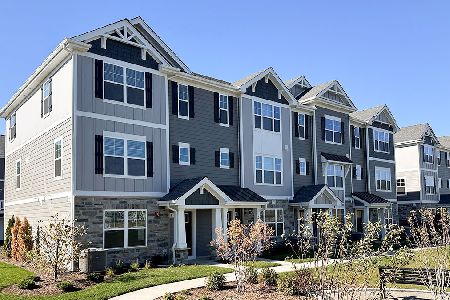53 Whittington Course, St Charles, Illinois 60174
$475,000
|
Sold
|
|
| Status: | Closed |
| Sqft: | 2,300 |
| Cost/Sqft: | $196 |
| Beds: | 3 |
| Baths: | 3 |
| Year Built: | 1977 |
| Property Taxes: | $7,434 |
| Days On Market: | 563 |
| Lot Size: | 0,00 |
Description
A rare opportunity to own one of St. Charles most coveted luxury Manor Homes. Located in the exclusive Fox Chase Manor Homes, this property offers three bedrooms plus an office that could be used as a fourth bedroom, three full bathrooms, and three levels of premium finished living space equating to just over 2300 square feet and adjacent to open green space in a private sanctuary setting. Exquisitely reimagined from top to bottom with the finest of finishes and designer touches. A sophisticated white kitchen with central island, farmhouse sink, quartz counters, stainless steel appliances and an inviting banquet seating area spacious enough for your family gatherings and celebrations. The large FIRST FLOOR MASTER SUITE with double closets, double white vanity with quartz counters, and custom tile and glass provides the perfect owners retreat. An open-concept main living space blends dining and living areas into one unified and elegant space complete with cozy fireplace and breathtaking vista views through sliding doors leading to a maintenance free deck. Ascending to the second level, the large second bedroom could serve as a second master suite complete with double closets. The additional spacious bedroom and full hall bath are accentuated by refined taste and finishes. The lower level of the property serves as a versatile space for a media room, game room, bar or recreational area, providing ample opportunities for leisure and entertainment. Enjoy a five-star laundry room with farmhouse sink, quartz counters, and custom white cabinetry, spacious enough to double as a multi purpose room. This residence seamlessly combines luxury and convenience, creating an unparalleled living experience that has been meticulously designed and thoughtfully curated. Conveniently located near shopping, St. Charles Country Club, and the downtown dining district, yet seemingly a world away in an idyllic true sanctuary setting in one of St. Charles most desirable neighborhoods. NEW: Windows, Doors, ALL Appliances, HVAC, Water Filtration, HWH, Floors, Bathrooms, Kitchen, Counters, Fixtures, Lighting, Trim, Paint (interior/exterior), Deck, and more!
Property Specifics
| Condos/Townhomes | |
| 2 | |
| — | |
| 1977 | |
| — | |
| — | |
| No | |
| — |
| Kane | |
| — | |
| 250 / Monthly | |
| — | |
| — | |
| — | |
| 12106441 | |
| 0923328032 |
Nearby Schools
| NAME: | DISTRICT: | DISTANCE: | |
|---|---|---|---|
|
Grade School
Fox Ridge Elementary School |
303 | — | |
|
Middle School
Wredling Middle School |
303 | Not in DB | |
|
High School
St Charles East High School |
303 | Not in DB | |
Property History
| DATE: | EVENT: | PRICE: | SOURCE: |
|---|---|---|---|
| 3 Sep, 2024 | Sold | $475,000 | MRED MLS |
| 22 Jul, 2024 | Under contract | $449,900 | MRED MLS |
| 19 Jul, 2024 | Listed for sale | $449,900 | MRED MLS |
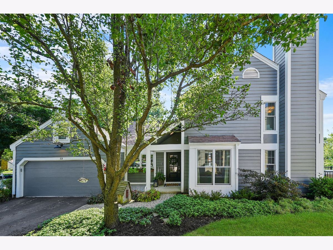
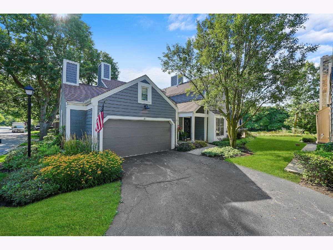
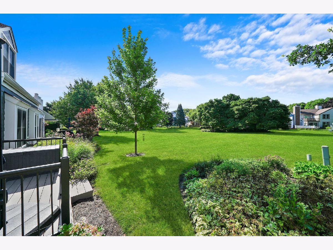
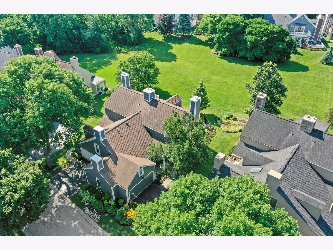
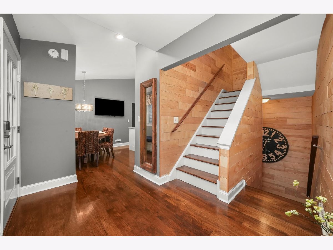
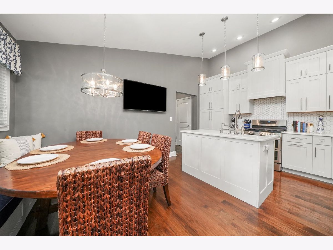
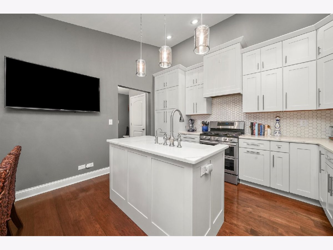
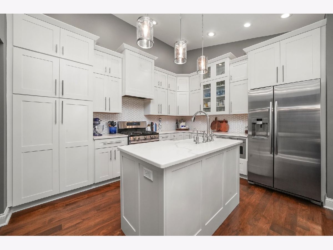
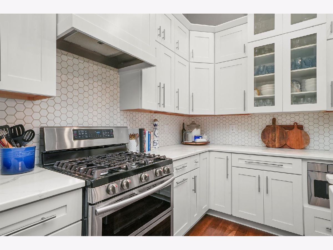
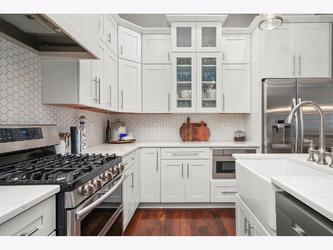
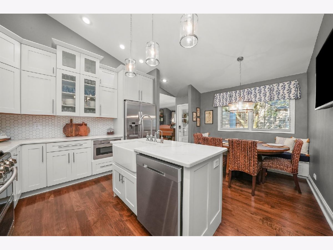
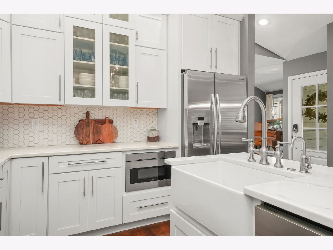
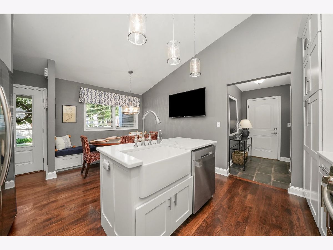
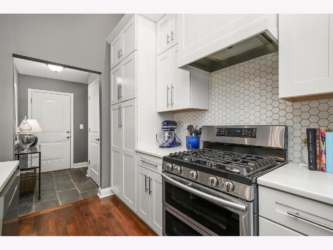
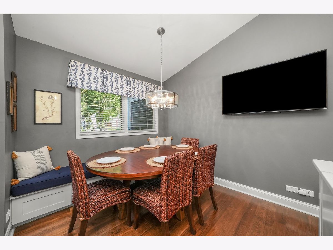
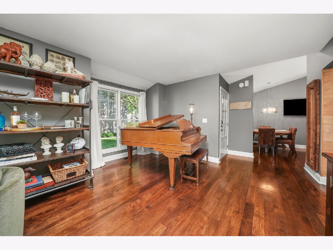
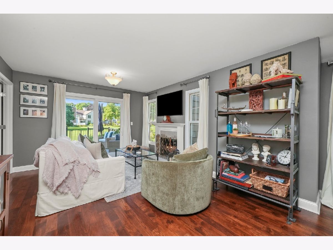
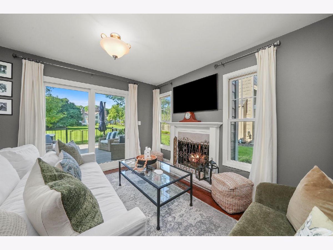
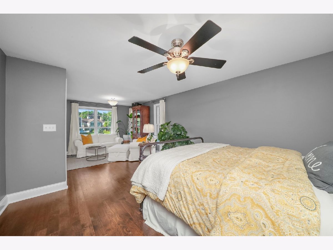
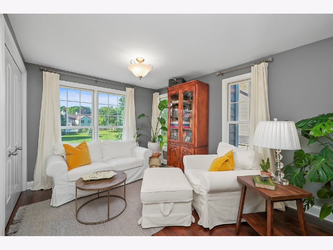
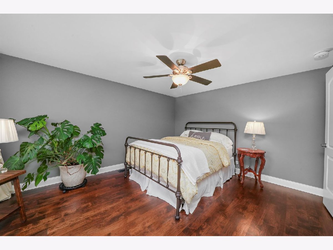
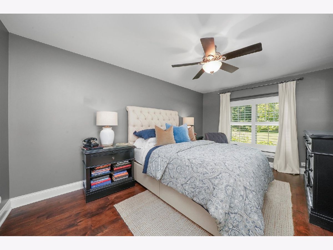
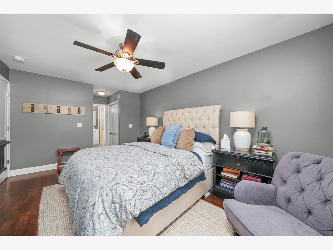
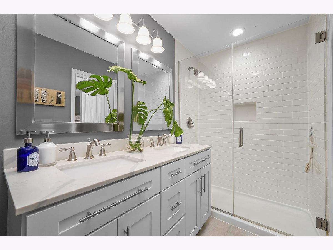
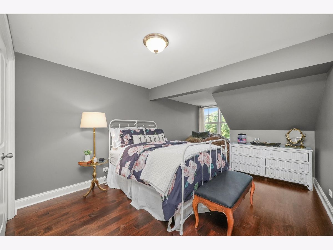
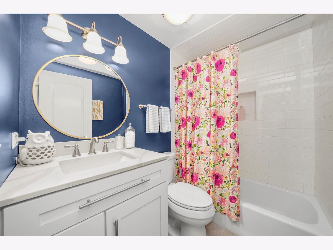
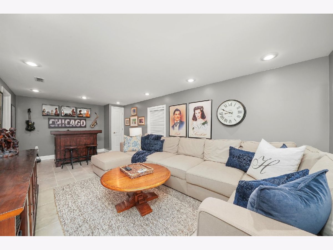
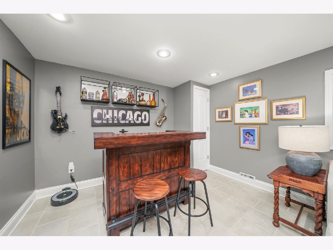
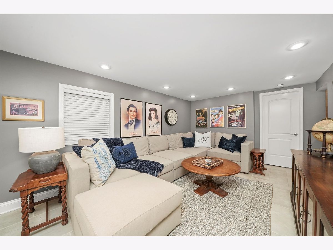
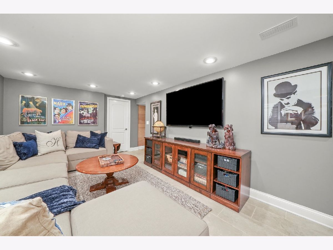
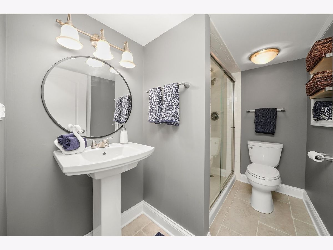
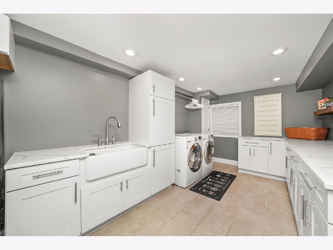
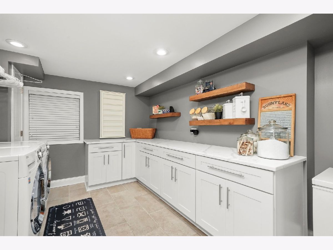
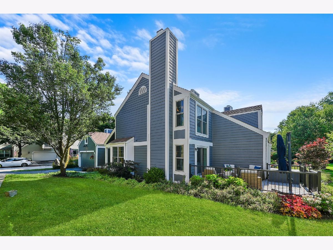
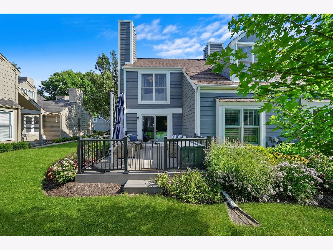
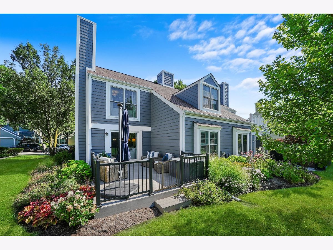
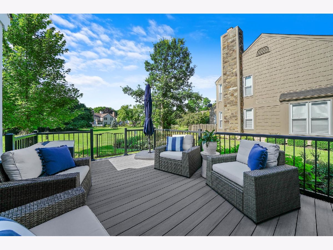
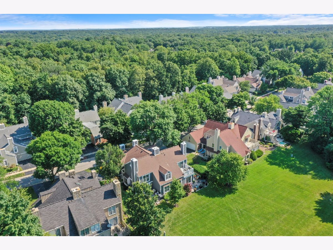
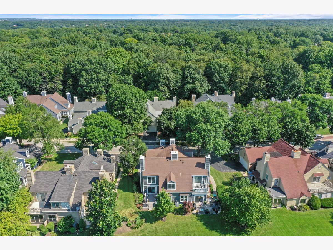
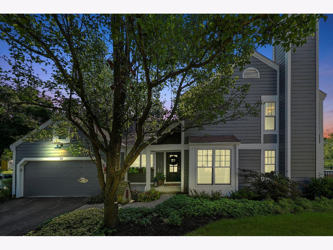
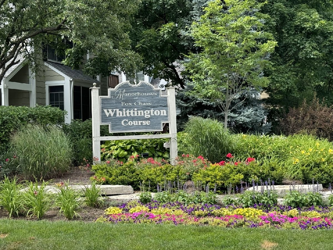
Room Specifics
Total Bedrooms: 3
Bedrooms Above Ground: 3
Bedrooms Below Ground: 0
Dimensions: —
Floor Type: —
Dimensions: —
Floor Type: —
Full Bathrooms: 3
Bathroom Amenities: —
Bathroom in Basement: 1
Rooms: —
Basement Description: Finished
Other Specifics
| 2 | |
| — | |
| Asphalt | |
| — | |
| — | |
| 90X36.55X38.72X70.03 | |
| — | |
| — | |
| — | |
| — | |
| Not in DB | |
| — | |
| — | |
| — | |
| — |
Tax History
| Year | Property Taxes |
|---|---|
| 2024 | $7,434 |
Contact Agent
Nearby Similar Homes
Nearby Sold Comparables
Contact Agent
Listing Provided By
Fathom Realty IL LLC

