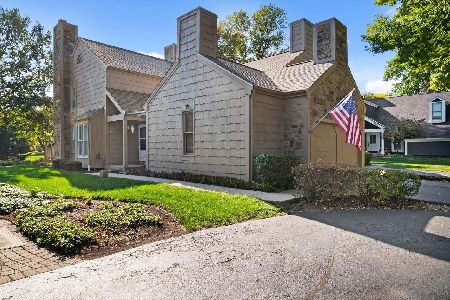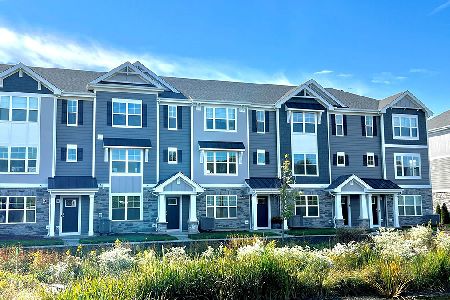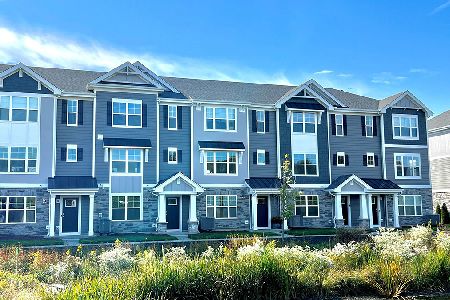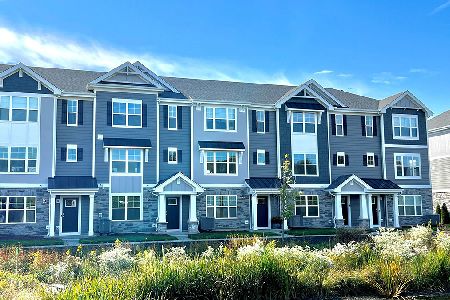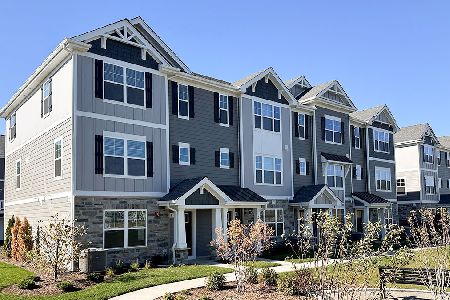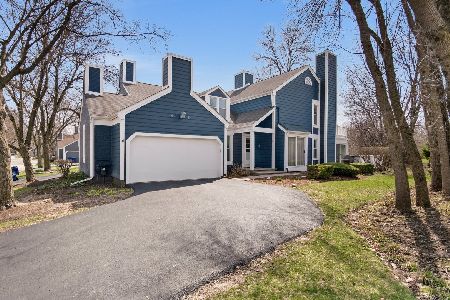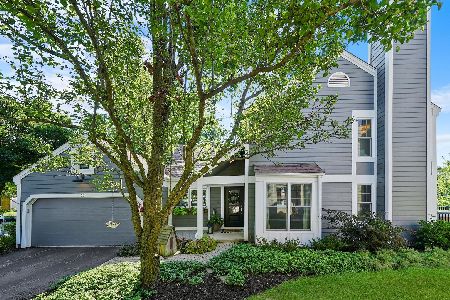59 Whittington Course, St Charles, Illinois 60174
$265,000
|
Sold
|
|
| Status: | Closed |
| Sqft: | 1,882 |
| Cost/Sqft: | $141 |
| Beds: | 3 |
| Baths: | 3 |
| Year Built: | 1978 |
| Property Taxes: | $5,114 |
| Days On Market: | 2908 |
| Lot Size: | 0,00 |
Description
FANTASTIC VALUE IN THE MANOR HOMES OF FOX CHASE! Park-like wooded setting gives a feeling of being on vacation year round! Enjoy the views and privacy from the spacious deck. Beautiful hardwood floors and new carpeting on the first floor. Southern exposure plus Sun/Florida room make this home bright and inviting. Spacious Living Room/Dining Room w/gas log fireplace. Large eat-in kitchen w/recessed lighting. Double-door entry to master bedroom featuring sliding glass door to rooftop deck. Partially finished basement w/storage shelving. All appliances stay including freezer and washer & dryer. Central humidifier and water softener. Whole house fan. Well lighted 2.5 car garage w/heater, wall mountings and storage nook. Great east side location with circular, non-through street. Minutes to shopping, Norris Centers and downtown St. Charles. Quick close possible.
Property Specifics
| Condos/Townhomes | |
| 2 | |
| — | |
| 1978 | |
| Full | |
| — | |
| No | |
| — |
| Kane | |
| Manor Homes Of Fox Chase | |
| 225 / Monthly | |
| Insurance,Exterior Maintenance,Lawn Care,Snow Removal | |
| Public | |
| Public Sewer | |
| 09859626 | |
| 0923328037 |
Nearby Schools
| NAME: | DISTRICT: | DISTANCE: | |
|---|---|---|---|
|
Grade School
Fox Ridge Elementary School |
303 | — | |
|
Middle School
Wredling Middle School |
303 | Not in DB | |
|
High School
St Charles East High School |
303 | Not in DB | |
Property History
| DATE: | EVENT: | PRICE: | SOURCE: |
|---|---|---|---|
| 30 Mar, 2018 | Sold | $265,000 | MRED MLS |
| 23 Feb, 2018 | Under contract | $265,000 | MRED MLS |
| 16 Feb, 2018 | Listed for sale | $265,000 | MRED MLS |
| 7 Feb, 2024 | Under contract | $0 | MRED MLS |
| 21 Jan, 2024 | Listed for sale | $0 | MRED MLS |
Room Specifics
Total Bedrooms: 3
Bedrooms Above Ground: 3
Bedrooms Below Ground: 0
Dimensions: —
Floor Type: Carpet
Dimensions: —
Floor Type: Carpet
Full Bathrooms: 3
Bathroom Amenities: —
Bathroom in Basement: 0
Rooms: Recreation Room,Eating Area,Heated Sun Room
Basement Description: Partially Finished
Other Specifics
| 2 | |
| — | |
| Asphalt | |
| Deck, Roof Deck, End Unit | |
| Landscaped,Wooded | |
| 39X77X41X75 | |
| — | |
| — | |
| Vaulted/Cathedral Ceilings, Hardwood Floors | |
| Range, Microwave, Dishwasher, Refrigerator, Freezer, Washer, Dryer, Disposal | |
| Not in DB | |
| — | |
| — | |
| — | |
| Gas Log |
Tax History
| Year | Property Taxes |
|---|---|
| 2018 | $5,114 |
Contact Agent
Nearby Similar Homes
Nearby Sold Comparables
Contact Agent
Listing Provided By
REMAX Excels

