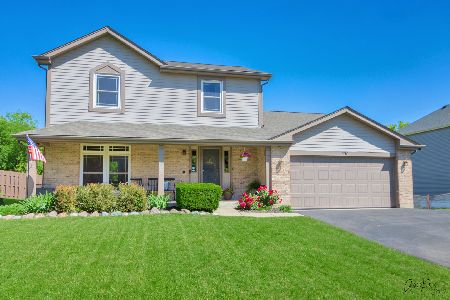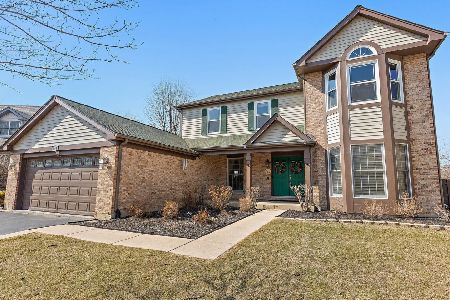530 Flora Drive, Algonquin, Illinois 60102
$430,000
|
Sold
|
|
| Status: | Closed |
| Sqft: | 2,860 |
| Cost/Sqft: | $150 |
| Beds: | 3 |
| Baths: | 4 |
| Year Built: | 1995 |
| Property Taxes: | $7,946 |
| Days On Market: | 770 |
| Lot Size: | 0,00 |
Description
Gorgeous Home in Royal Hill! Fully updated and refreshed 4 bed, 3.5 bath home in Royal Hill featuring a finished lower level and private backyard. Step inside onto wide plank flooring that continues throughout the bright living room, dining room and inviting family room complete with a vaulted ceiling and access to the backyard. Continue into the kitchen featuring white cabinetry, stainless appliances, granite countertops and a center island. A bright breakfast area and powder room complete the main level. The second level features three spacious bedrooms complete with large closets and wood flooring. The primary suite also offers a private bath featuring a Roman shower surrounded by custom tile. The finished lower level is an extension of the living space and offers a fourth bedroom, full bath, laundry room and flex room that can easily be an office or exercise room. Step outside onto the patio overlooking the private, fully fenced backyard lined with trees. A 2-car garage and shed add the finishing touch!
Property Specifics
| Single Family | |
| — | |
| — | |
| 1995 | |
| — | |
| — | |
| No | |
| — |
| Mc Henry | |
| — | |
| — / Not Applicable | |
| — | |
| — | |
| — | |
| 11948287 | |
| 1932229008 |
Nearby Schools
| NAME: | DISTRICT: | DISTANCE: | |
|---|---|---|---|
|
Grade School
Neubert Elementary School |
300 | — | |
|
Middle School
Westfield Community School |
300 | Not in DB | |
|
High School
H D Jacobs High School |
300 | Not in DB | |
Property History
| DATE: | EVENT: | PRICE: | SOURCE: |
|---|---|---|---|
| 3 Jun, 2019 | Sold | $255,000 | MRED MLS |
| 20 May, 2019 | Under contract | $259,900 | MRED MLS |
| 20 May, 2019 | Listed for sale | $259,900 | MRED MLS |
| 15 Aug, 2022 | Sold | $384,900 | MRED MLS |
| 27 Jun, 2022 | Under contract | $369,900 | MRED MLS |
| 21 Jun, 2022 | Listed for sale | $369,900 | MRED MLS |
| 22 Jan, 2024 | Sold | $430,000 | MRED MLS |
| 28 Dec, 2023 | Under contract | $430,000 | MRED MLS |
| 26 Dec, 2023 | Listed for sale | $430,000 | MRED MLS |































Room Specifics
Total Bedrooms: 4
Bedrooms Above Ground: 3
Bedrooms Below Ground: 1
Dimensions: —
Floor Type: —
Dimensions: —
Floor Type: —
Dimensions: —
Floor Type: —
Full Bathrooms: 4
Bathroom Amenities: —
Bathroom in Basement: 1
Rooms: —
Basement Description: Finished
Other Specifics
| 2 | |
| — | |
| — | |
| — | |
| — | |
| 80X125 | |
| — | |
| — | |
| — | |
| — | |
| Not in DB | |
| — | |
| — | |
| — | |
| — |
Tax History
| Year | Property Taxes |
|---|---|
| 2019 | $6,756 |
| 2022 | $7,622 |
| 2024 | $7,946 |
Contact Agent
Nearby Similar Homes
Nearby Sold Comparables
Contact Agent
Listing Provided By
Starting Point Realty











