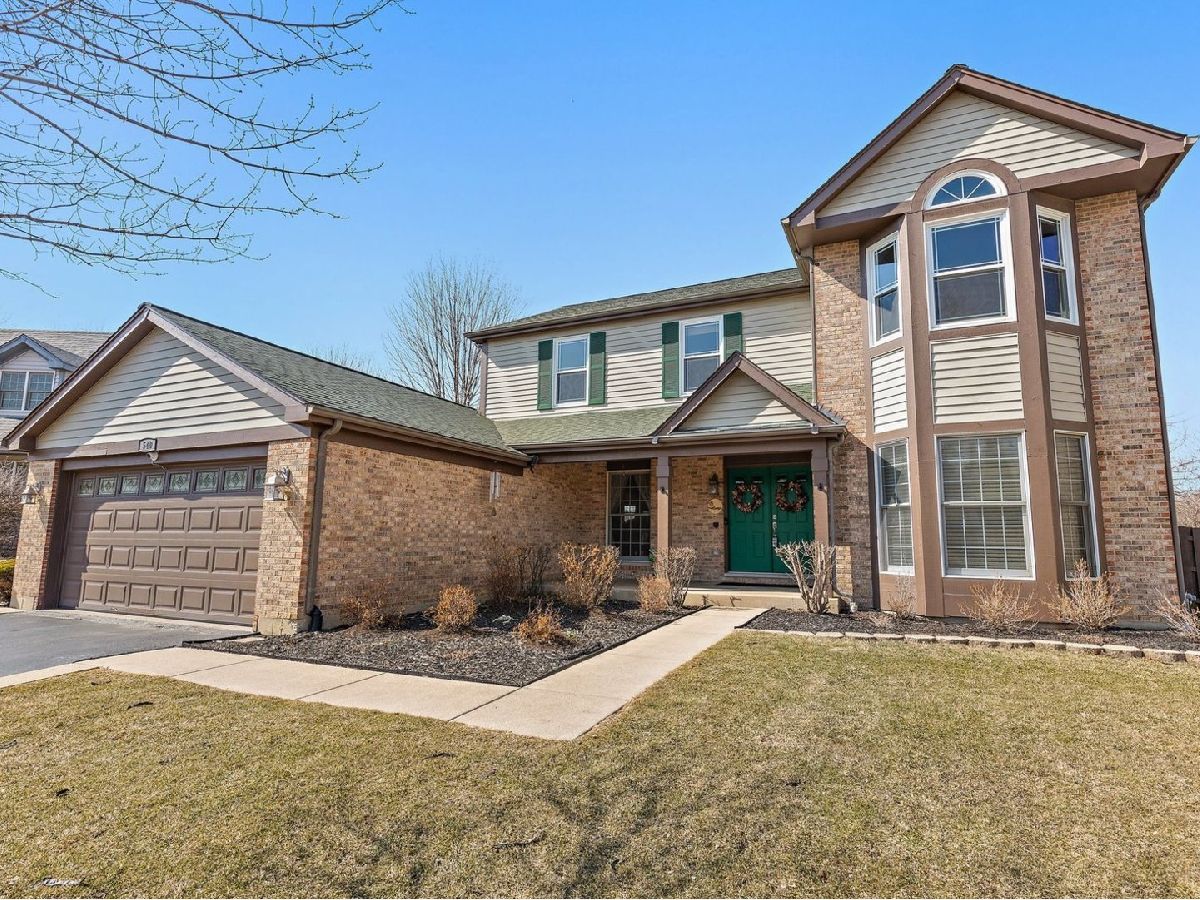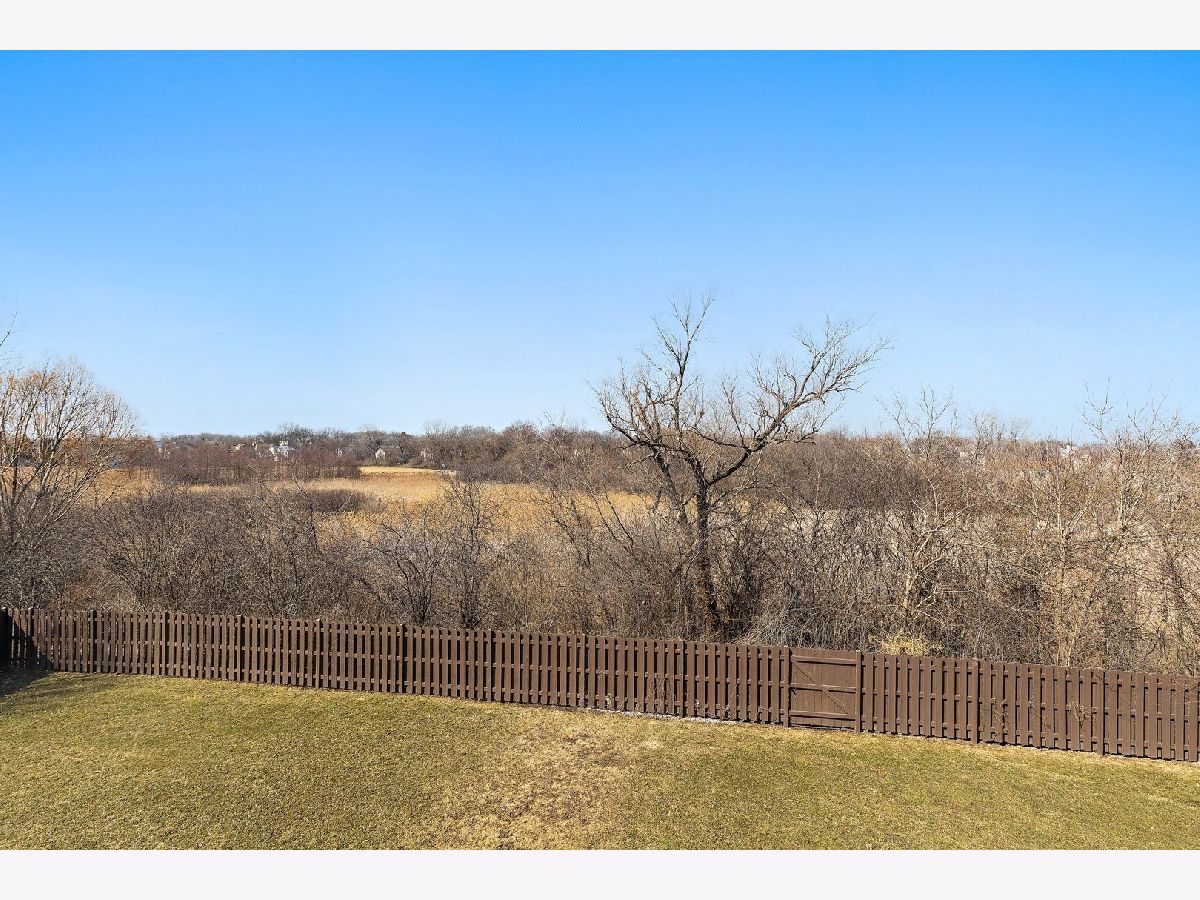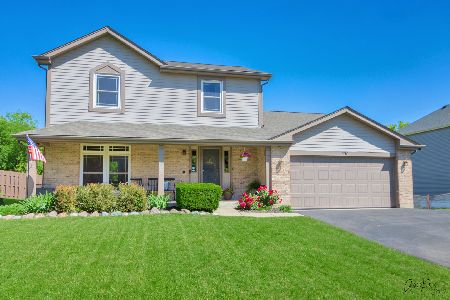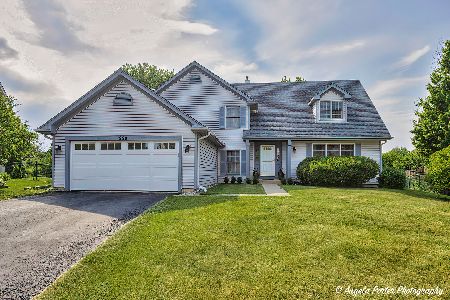540 Flora Drive, Algonquin, Illinois 60102
$445,000
|
Sold
|
|
| Status: | Closed |
| Sqft: | 2,598 |
| Cost/Sqft: | $162 |
| Beds: | 4 |
| Baths: | 3 |
| Year Built: | 1995 |
| Property Taxes: | $8,558 |
| Days On Market: | 1419 |
| Lot Size: | 0,25 |
Description
Don't miss this absolutely stunning and spacious 2-story home backing to lovely wooded area! Home features include: foyer with newer marble floor & light fixture - living room (currently used as a bar room) with double french door entry, bayed area & hardwood flooring - kitchen with newer upgraded stainless steel appliances, backsplash, porcelain floor, granite countertops, extra deep sink & walk-in pantry - family room with hardwood flooring, new lighting & gas starter wood-burning fireplace - large dining room with hardwood floor & crown molding - newer carpeting throughout home - master bedroom with vaulted ceiling, newer ceiling fan & large walk-in closet area - master bathroom features large soaking tub, separate refinished shower & large double-bowl sink area - updated 1/2 bath & 2nd level bathroom - large bedrooms with ceiling fans - finished basement with rec room, bedroom (used as pool room) and large utility/storage area - crawl space affords additional storage area - enjoy outdoor living on your front porch or on the back patio & gazebo area - recent painting throughout the home - newer fence - newer porcelain flooring in laundry area - newer hotwater heater with expansion tank - Aprilaire humidifier - gutter guards on home - recently painted exterior of home - smart light switches - newer garage door opener - newer roof - newer furnace & ac - conveniently located to area schools, restaurants, Randall Rd shopping, and other area amenities. Things included with the Listing Price: Basement Entertainment Set (TV and Soundbar), Basement Pool Table, Sticks and Samsung TV, Kitchen mini TV, Bar Room TV, Mini Fridge ((1) Bar Room and (1) Gazebo), Gazebo Fire Table (new gasline connected), All Appliances. Items for sale are tagged in home and also listed under the Realtor Remarks section.
Property Specifics
| Single Family | |
| — | |
| — | |
| 1995 | |
| — | |
| DEVONSHIRE | |
| No | |
| 0.25 |
| Mc Henry | |
| Royal Hill | |
| 0 / Not Applicable | |
| — | |
| — | |
| — | |
| 11350257 | |
| 1932229007 |
Nearby Schools
| NAME: | DISTRICT: | DISTANCE: | |
|---|---|---|---|
|
Grade School
Neubert Elementary School |
300 | — | |
|
Middle School
Westfield Community School |
300 | Not in DB | |
|
High School
H D Jacobs High School |
300 | Not in DB | |
Property History
| DATE: | EVENT: | PRICE: | SOURCE: |
|---|---|---|---|
| 9 Oct, 2018 | Sold | $304,000 | MRED MLS |
| 9 Sep, 2018 | Under contract | $299,999 | MRED MLS |
| 6 Sep, 2018 | Listed for sale | $299,999 | MRED MLS |
| 19 Apr, 2022 | Sold | $445,000 | MRED MLS |
| 20 Mar, 2022 | Under contract | $419,900 | MRED MLS |
| 17 Mar, 2022 | Listed for sale | $419,900 | MRED MLS |


Room Specifics
Total Bedrooms: 5
Bedrooms Above Ground: 4
Bedrooms Below Ground: 1
Dimensions: —
Floor Type: —
Dimensions: —
Floor Type: —
Dimensions: —
Floor Type: —
Dimensions: —
Floor Type: —
Full Bathrooms: 3
Bathroom Amenities: Separate Shower,Double Sink,Soaking Tub
Bathroom in Basement: 0
Rooms: —
Basement Description: Finished,Crawl,Egress Window,Rec/Family Area,Sleeping Area,Storage Space
Other Specifics
| 2 | |
| — | |
| Asphalt | |
| — | |
| — | |
| 11042 | |
| Unfinished | |
| — | |
| — | |
| — | |
| Not in DB | |
| — | |
| — | |
| — | |
| — |
Tax History
| Year | Property Taxes |
|---|---|
| 2018 | $8,220 |
| 2022 | $8,558 |
Contact Agent
Nearby Similar Homes
Nearby Sold Comparables
Contact Agent
Listing Provided By
Haus & Boden, Ltd.












