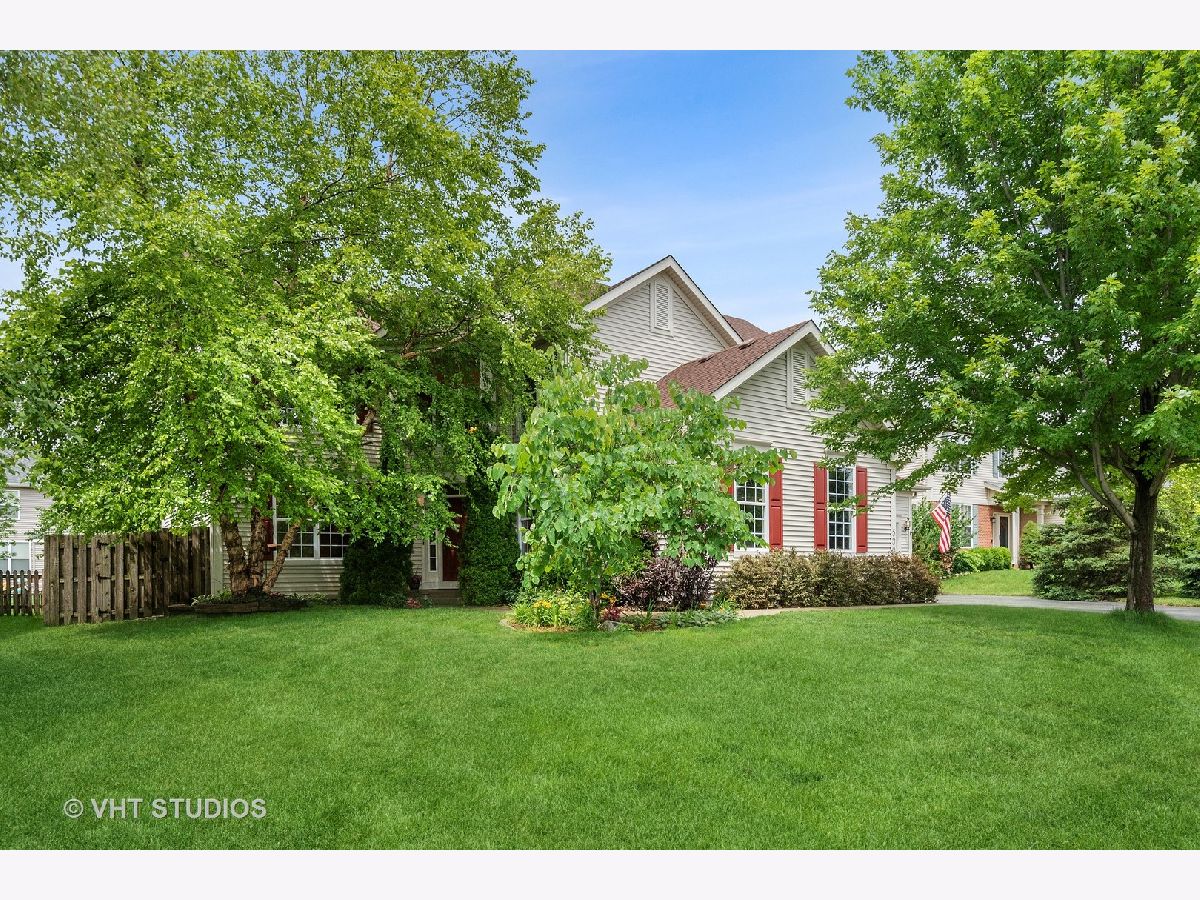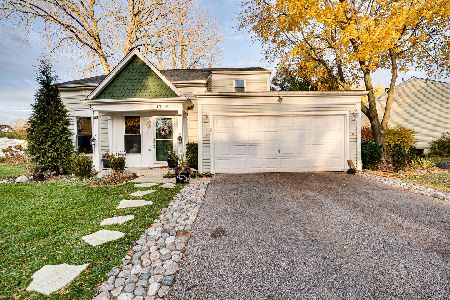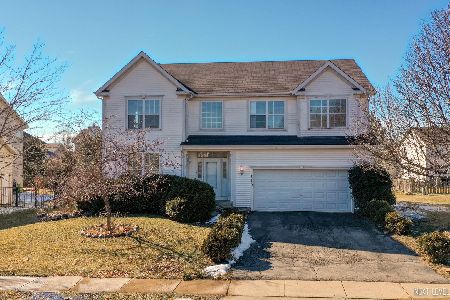530 Golden Valley Lane, Algonquin, Illinois 60102
$420,000
|
Sold
|
|
| Status: | Closed |
| Sqft: | 3,700 |
| Cost/Sqft: | $113 |
| Beds: | 4 |
| Baths: | 3 |
| Year Built: | 2002 |
| Property Taxes: | $9,585 |
| Days On Market: | 1669 |
| Lot Size: | 0,22 |
Description
Welcome home to this gracious and elegant contemporary home drenched in natural light with open floorplan! Two story foyer flanked by dedicated office with French doors and family room with floor to ceiling windows! Generously spaced eat-in kitchen with stainless steel appliances, 42" cabinetry and walk-in pantry with tons of built-in storage/shelving flows easily into two story family room with stone fireplace and wall of windows enveloping you with sunlight, views of back yard with mature landscaping and stone patio with fire pit. Main floor laundry room with sink and additional cabinetry...so much storage! Second floor accommodates four large bedrooms (three with walk-in closets) and a flexible loft space overlooking family room. Primary bedroom has sitting room, separate tub/shower with double vanity and enormous walk-in closet with custom built-ins! Full unfinished basement allows for rec space and endless storage already plumbed for future bath - ready for your creative touch! Walk to grade school and park and just minutes to the charming redeveloped downtown Algonquin and bike/hike trails.
Property Specifics
| Single Family | |
| — | |
| Contemporary | |
| 2002 | |
| Full | |
| KENSINGTON | |
| No | |
| 0.22 |
| Kane | |
| Algonquin Lakes | |
| 0 / Not Applicable | |
| None | |
| Public | |
| Public Sewer | |
| 11140766 | |
| 0302153016 |
Nearby Schools
| NAME: | DISTRICT: | DISTANCE: | |
|---|---|---|---|
|
Grade School
Algonquin Lake Elementary School |
300 | — | |
|
Middle School
Algonquin Middle School |
300 | Not in DB | |
|
High School
Dundee-crown High School |
300 | Not in DB | |
Property History
| DATE: | EVENT: | PRICE: | SOURCE: |
|---|---|---|---|
| 25 Apr, 2008 | Sold | $368,000 | MRED MLS |
| 21 Mar, 2008 | Under contract | $389,900 | MRED MLS |
| — | Last price change | $400,050 | MRED MLS |
| 22 Feb, 2007 | Listed for sale | $462,375 | MRED MLS |
| 15 Jan, 2013 | Sold | $270,000 | MRED MLS |
| 29 Nov, 2012 | Under contract | $294,500 | MRED MLS |
| — | Last price change | $304,500 | MRED MLS |
| 13 Jul, 2012 | Listed for sale | $304,500 | MRED MLS |
| 10 Sep, 2021 | Sold | $420,000 | MRED MLS |
| 12 Jul, 2021 | Under contract | $419,900 | MRED MLS |
| 30 Jun, 2021 | Listed for sale | $419,900 | MRED MLS |

Room Specifics
Total Bedrooms: 4
Bedrooms Above Ground: 4
Bedrooms Below Ground: 0
Dimensions: —
Floor Type: Carpet
Dimensions: —
Floor Type: Carpet
Dimensions: —
Floor Type: Carpet
Full Bathrooms: 3
Bathroom Amenities: Separate Shower,Double Sink
Bathroom in Basement: 0
Rooms: Office,Walk In Closet,Loft,Foyer,Eating Area,Sitting Room
Basement Description: Unfinished,Bathroom Rough-In
Other Specifics
| 3 | |
| Concrete Perimeter | |
| Asphalt | |
| Patio, Brick Paver Patio, Fire Pit | |
| Fenced Yard | |
| 125X81 | |
| — | |
| Full | |
| Vaulted/Cathedral Ceilings, Hardwood Floors, First Floor Laundry, Walk-In Closet(s) | |
| Double Oven, Range, Microwave, Dishwasher, Refrigerator, Disposal | |
| Not in DB | |
| Park, Lake, Curbs, Sidewalks, Street Lights, Street Paved | |
| — | |
| — | |
| Attached Fireplace Doors/Screen, Gas Log |
Tax History
| Year | Property Taxes |
|---|---|
| 2008 | $8,644 |
| 2013 | $9,153 |
| 2021 | $9,585 |
Contact Agent
Nearby Similar Homes
Nearby Sold Comparables
Contact Agent
Listing Provided By
@properties







