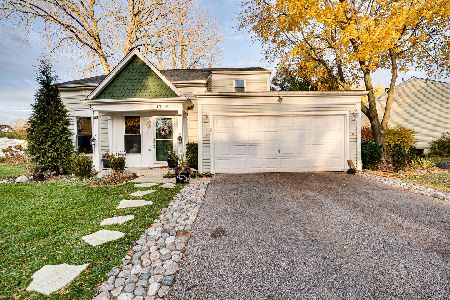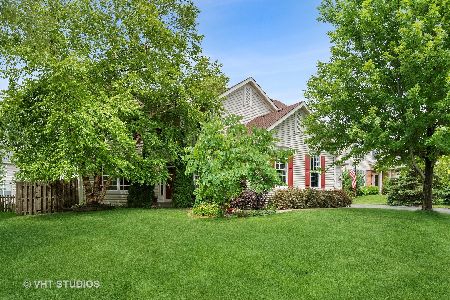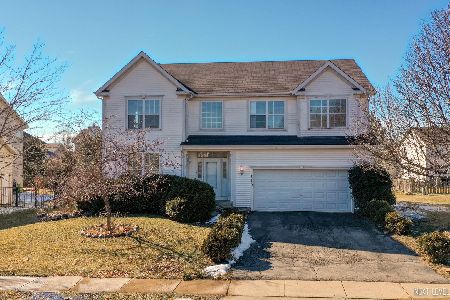530 Golden Valley Lane, Algonquin, Illinois 60102
$270,000
|
Sold
|
|
| Status: | Closed |
| Sqft: | 3,700 |
| Cost/Sqft: | $80 |
| Beds: | 4 |
| Baths: | 3 |
| Year Built: | 2002 |
| Property Taxes: | $9,153 |
| Days On Market: | 4943 |
| Lot Size: | 0,22 |
Description
Spacious, elegant contemporary home. Gourmet kitchen w/ island, walkin pantry, SS appliances flows into a wonderful 2-story family room. w/ stone fireplace & balcony overlooking. Upstairs balcony loft leads to a master suite w/ sitting area & huge secondary bedrooms. Outside is enveloped in mature landscaping, privacy fence & stone patio, firepit & hot tub. Walk to grade school & park. Convenient east side commute.
Property Specifics
| Single Family | |
| — | |
| Contemporary | |
| 2002 | |
| Full | |
| KENSINGTON | |
| No | |
| 0.22 |
| Kane | |
| Algonquin Lakes | |
| 0 / Not Applicable | |
| None | |
| Public | |
| Public Sewer | |
| 08115063 | |
| 0302153016 |
Nearby Schools
| NAME: | DISTRICT: | DISTANCE: | |
|---|---|---|---|
|
Grade School
Algonquin Lake Elementary School |
300 | — | |
|
Middle School
Algonquin Middle School |
300 | Not in DB | |
|
High School
Dundee-crown High School |
300 | Not in DB | |
Property History
| DATE: | EVENT: | PRICE: | SOURCE: |
|---|---|---|---|
| 25 Apr, 2008 | Sold | $368,000 | MRED MLS |
| 21 Mar, 2008 | Under contract | $389,900 | MRED MLS |
| — | Last price change | $400,050 | MRED MLS |
| 22 Feb, 2007 | Listed for sale | $462,375 | MRED MLS |
| 15 Jan, 2013 | Sold | $270,000 | MRED MLS |
| 29 Nov, 2012 | Under contract | $294,500 | MRED MLS |
| — | Last price change | $304,500 | MRED MLS |
| 13 Jul, 2012 | Listed for sale | $304,500 | MRED MLS |
| 10 Sep, 2021 | Sold | $420,000 | MRED MLS |
| 12 Jul, 2021 | Under contract | $419,900 | MRED MLS |
| 30 Jun, 2021 | Listed for sale | $419,900 | MRED MLS |
Room Specifics
Total Bedrooms: 4
Bedrooms Above Ground: 4
Bedrooms Below Ground: 0
Dimensions: —
Floor Type: Carpet
Dimensions: —
Floor Type: Carpet
Dimensions: —
Floor Type: Carpet
Full Bathrooms: 3
Bathroom Amenities: Separate Shower
Bathroom in Basement: 0
Rooms: Den,Eating Area,Foyer,Loft,Walk In Closet
Basement Description: Unfinished
Other Specifics
| 3 | |
| Concrete Perimeter | |
| Asphalt | |
| Patio, Hot Tub | |
| Fenced Yard | |
| 125X81 | |
| — | |
| Full | |
| Vaulted/Cathedral Ceilings, Hot Tub, Hardwood Floors, First Floor Laundry | |
| Double Oven, Range, Microwave, Dishwasher, Refrigerator, Disposal | |
| Not in DB | |
| Sidewalks, Street Lights, Street Paved | |
| — | |
| — | |
| Wood Burning, Attached Fireplace Doors/Screen, Gas Log, Gas Starter |
Tax History
| Year | Property Taxes |
|---|---|
| 2008 | $8,644 |
| 2013 | $9,153 |
| 2021 | $9,585 |
Contact Agent
Nearby Similar Homes
Nearby Sold Comparables
Contact Agent
Listing Provided By
Berkshire Hathaway HomeServices Starck Real Estate








