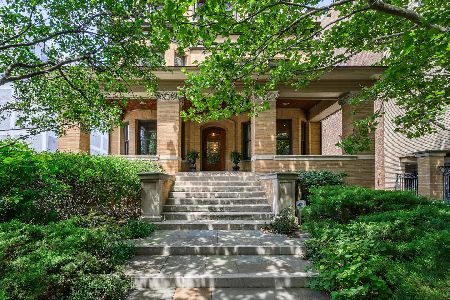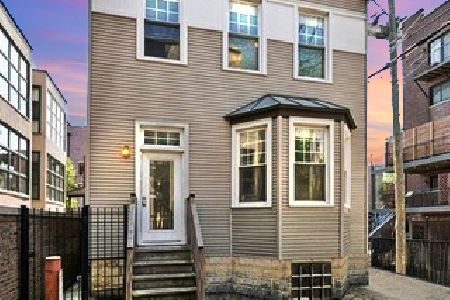530 Hawthorne Place, Lake View, Chicago, Illinois 60657
$3,537,500
|
Sold
|
|
| Status: | Closed |
| Sqft: | 0 |
| Cost/Sqft: | — |
| Beds: | 6 |
| Baths: | 5 |
| Year Built: | 1913 |
| Property Taxes: | $32,816 |
| Days On Market: | 2803 |
| Lot Size: | 0,00 |
Description
With an enormous yard suitable for pick-up soccer games, tented parties, or even an intimate dinner party under the stars, this magnificent house offers a lifestyle better than anything you will find in the suburbs - or even in the City. Literally across the street from the harbor, lake, and Lincoln Park, the location of the house is absolutely ideal. In a minute,you can jog along the lakefront path, take a bike ride to Millennium Park, hop on the drive to the symphony or Art Institute, or enjoy the myriad of exciting neighborhood cafes & boutiques.One of the most prized homes on historic Hawthorne Place, this residence is ideal for grand-scaled living and entertaining: soaring ceiling heights, a flexible floorplan,rich original details, and a commercial kitchen with breakfast area leading to the terrace and yard.A long driveway for your guests' parking leads to a massive 3+ car garage, creating an opportunity to have it all in the City.
Property Specifics
| Single Family | |
| — | |
| — | |
| 1913 | |
| Full | |
| — | |
| No | |
| — |
| Cook | |
| — | |
| 0 / Not Applicable | |
| None | |
| Lake Michigan | |
| Public Sewer | |
| 09968812 | |
| 14213060260000 |
Nearby Schools
| NAME: | DISTRICT: | DISTANCE: | |
|---|---|---|---|
|
Grade School
Nettelhorst Elementary School |
299 | — | |
|
Middle School
Nettelhorst Elementary School |
299 | Not in DB | |
Property History
| DATE: | EVENT: | PRICE: | SOURCE: |
|---|---|---|---|
| 23 Oct, 2018 | Sold | $3,537,500 | MRED MLS |
| 21 Jul, 2018 | Under contract | $3,795,000 | MRED MLS |
| 31 May, 2018 | Listed for sale | $3,795,000 | MRED MLS |
Room Specifics
Total Bedrooms: 6
Bedrooms Above Ground: 6
Bedrooms Below Ground: 0
Dimensions: —
Floor Type: Hardwood
Dimensions: —
Floor Type: Hardwood
Dimensions: —
Floor Type: Hardwood
Dimensions: —
Floor Type: —
Dimensions: —
Floor Type: —
Full Bathrooms: 5
Bathroom Amenities: Separate Shower,Double Sink
Bathroom in Basement: 0
Rooms: Bedroom 5,Bedroom 6,Deck,Foyer,Recreation Room,Sitting Room,Heated Sun Room,Workshop,Other Room
Basement Description: Unfinished
Other Specifics
| 3 | |
| — | |
| Concrete,Side Drive | |
| Deck | |
| — | |
| 254X66X241X65 | |
| Dormer,Finished,Full | |
| Full | |
| Vaulted/Cathedral Ceilings, Skylight(s), Hardwood Floors | |
| Range, Microwave, Dishwasher, Refrigerator, High End Refrigerator, Bar Fridge, Washer, Dryer, Disposal, Stainless Steel Appliance(s), Wine Refrigerator | |
| Not in DB | |
| — | |
| — | |
| — | |
| Wood Burning |
Tax History
| Year | Property Taxes |
|---|---|
| 2018 | $32,816 |
Contact Agent
Nearby Similar Homes
Nearby Sold Comparables
Contact Agent
Listing Provided By
Compass







