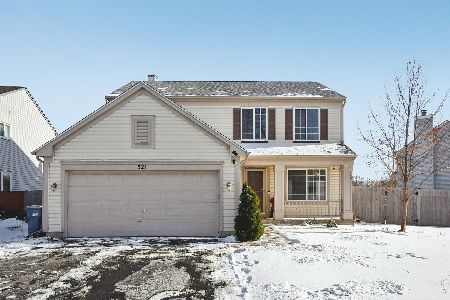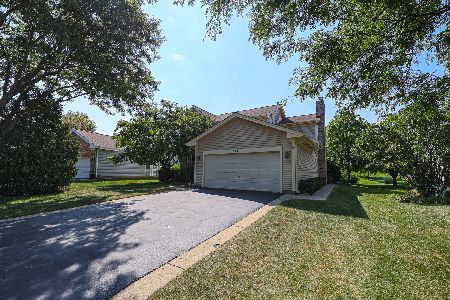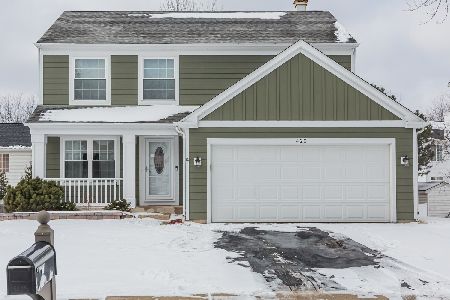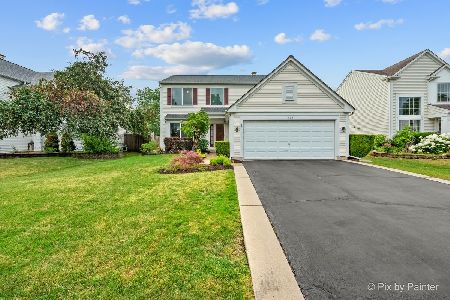530 Ivory Lane, Bartlett, Illinois 60103
$327,500
|
Sold
|
|
| Status: | Closed |
| Sqft: | 1,822 |
| Cost/Sqft: | $184 |
| Beds: | 3 |
| Baths: | 4 |
| Year Built: | 1996 |
| Property Taxes: | $8,237 |
| Days On Market: | 2417 |
| Lot Size: | 0,14 |
Description
This is the one you've been dreaming about, everything is done for you!! Updates include new hardwood flooring throughout first and second floors , amazing lighting,fresh painted and new appliances to name a few. Updated kitchen with crisp white cabinetry, stainless appliances, quartz counters, pantry and breakfast bar overlooking the family room. Great open floor plan for entertaining and everyday living. Upstairs you will love the large master bedroom with cathedral ceiling, walk-in closet and updated ensuite with soaking tub and separate shower, dual sinks and vanity area. The other two bedrooms share the updated hall bath. Plenty of hang out space in the finished basement with 4th bedroom, Rec Room and full bathroom. Outside the deck extends the width of the home offering lots of area to enjoy the fence backyard backing to open space. This one won't last!
Property Specifics
| Single Family | |
| — | |
| — | |
| 1996 | |
| Full | |
| — | |
| No | |
| 0.14 |
| Cook | |
| Amber Grove | |
| 56 / Annual | |
| Other | |
| Public | |
| Public Sewer | |
| 10407113 | |
| 06294100120000 |
Nearby Schools
| NAME: | DISTRICT: | DISTANCE: | |
|---|---|---|---|
|
Grade School
Liberty Elementary School |
46 | — | |
|
Middle School
Kenyon Woods Middle School |
46 | Not in DB | |
|
High School
South Elgin High School |
46 | Not in DB | |
Property History
| DATE: | EVENT: | PRICE: | SOURCE: |
|---|---|---|---|
| 24 Jul, 2019 | Sold | $327,500 | MRED MLS |
| 22 Jun, 2019 | Under contract | $335,000 | MRED MLS |
| 14 Jun, 2019 | Listed for sale | $335,000 | MRED MLS |
Room Specifics
Total Bedrooms: 4
Bedrooms Above Ground: 3
Bedrooms Below Ground: 1
Dimensions: —
Floor Type: Hardwood
Dimensions: —
Floor Type: Hardwood
Dimensions: —
Floor Type: Carpet
Full Bathrooms: 4
Bathroom Amenities: Whirlpool,Separate Shower,Double Sink,Full Body Spray Shower,Soaking Tub
Bathroom in Basement: 1
Rooms: Recreation Room,Bonus Room
Basement Description: Finished
Other Specifics
| 2.5 | |
| — | |
| Asphalt | |
| Deck | |
| Fenced Yard | |
| 107X56 | |
| — | |
| Full | |
| Vaulted/Cathedral Ceilings, Bar-Dry, Hardwood Floors, Wood Laminate Floors, First Floor Laundry | |
| Range, Microwave, Dishwasher, Refrigerator, Washer, Dryer, Disposal, Stainless Steel Appliance(s) | |
| Not in DB | |
| Park, Lake, Curbs, Gated, Sidewalks, Street Lights | |
| — | |
| — | |
| — |
Tax History
| Year | Property Taxes |
|---|---|
| 2019 | $8,237 |
Contact Agent
Nearby Similar Homes
Contact Agent
Listing Provided By
Redfin Corporation







