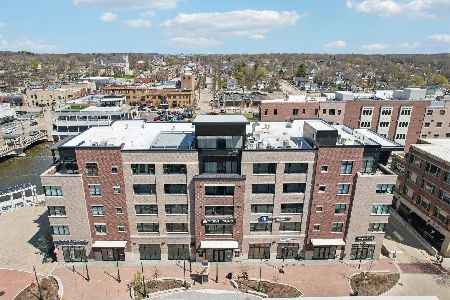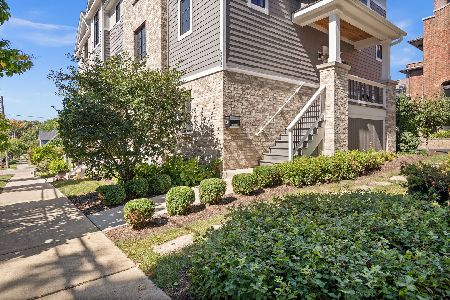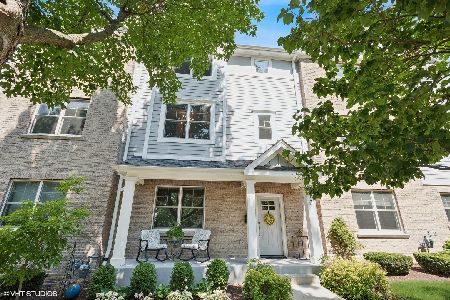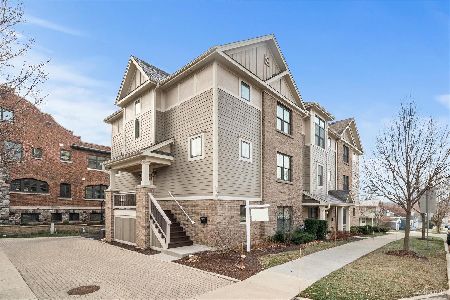530 Ohio Avenue, St Charles, Illinois 60175
$420,000
|
Sold
|
|
| Status: | Closed |
| Sqft: | 2,132 |
| Cost/Sqft: | $204 |
| Beds: | 3 |
| Baths: | 4 |
| Year Built: | 2017 |
| Property Taxes: | $10,632 |
| Days On Market: | 2103 |
| Lot Size: | 0,00 |
Description
IN TOWN ST CHARLES END UNIT LUXURY TOWNHOME - BRAND NEW condiiton THREE bedroom townhome offers a open living floor plan and custom high end finishes. Beautiful WHITE Chef's kitchen with Stainless Steel appliances, wine fridge and quartz countertops. The garden level has heated floors with a third bedroom & full bath. Open concept living with Kitchen, Dining & Living Rooms all open to each other with a gorgeous 80" stacked stone fireplace and long deck off rear of living space with stairs to yard. The main level also boasts a den & powder room! Upstairs offers a sumptuous master suite with hardwood floors, dual walk-in closets with high end organizers & private bath with H-U-G-E custom walk-in shower. The 2nd bedroom has an attached private bath. The 2nd level laundry center completes the space. HARDWOOD & TILE THROUGHOUT. NO CARPET! Huge heated garage w/epoxy floor- storage galore. Downtown St Charles Maintenance Free Living!!! 7 minutes to Geneva train station, walking distance to Fox River, bike paths, and downtown life. Blue Goose grocery store, Starbucks, Kilwins, Aracada Theater and more are all just blocks outside your door! Ready for quick close- Sellers transfer is your gain!
Property Specifics
| Condos/Townhomes | |
| 3 | |
| — | |
| 2017 | |
| Full,Walkout | |
| HAVILAND | |
| No | |
| — |
| Kane | |
| Heritage Green Of St. Charles | |
| 239 / Monthly | |
| Insurance,Exterior Maintenance,Lawn Care,Snow Removal | |
| Public | |
| Public Sewer | |
| 10703021 | |
| 0934208024 |
Nearby Schools
| NAME: | DISTRICT: | DISTANCE: | |
|---|---|---|---|
|
Grade School
Lincoln Elementary School |
303 | — | |
|
Middle School
Thompson Middle School |
303 | Not in DB | |
|
High School
St Charles East High School |
303 | Not in DB | |
Property History
| DATE: | EVENT: | PRICE: | SOURCE: |
|---|---|---|---|
| 20 Jul, 2020 | Sold | $420,000 | MRED MLS |
| 10 Jun, 2020 | Under contract | $434,900 | MRED MLS |
| — | Last price change | $439,900 | MRED MLS |
| 1 May, 2020 | Listed for sale | $439,900 | MRED MLS |
| 22 Oct, 2025 | Sold | $617,500 | MRED MLS |
| 24 Sep, 2025 | Under contract | $625,000 | MRED MLS |
| 18 Sep, 2025 | Listed for sale | $625,000 | MRED MLS |
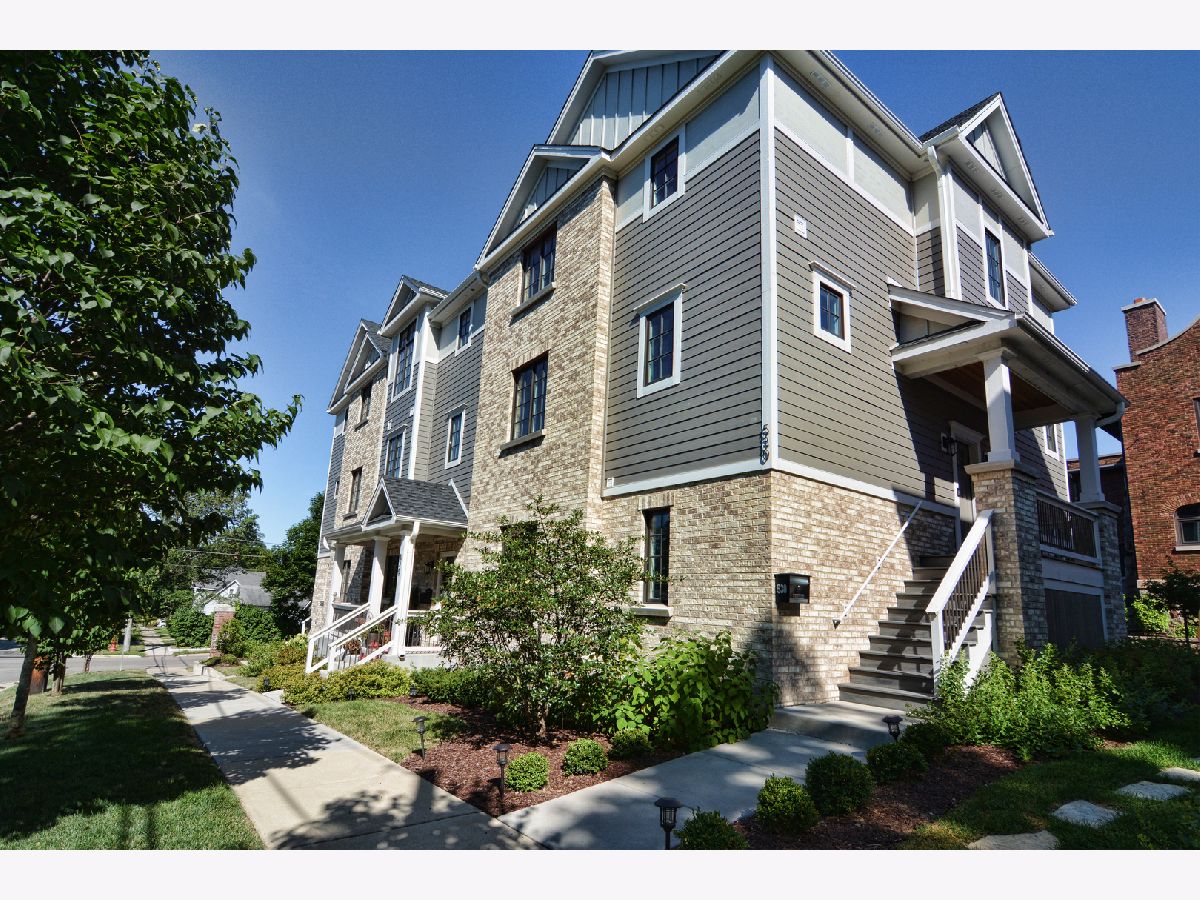
Room Specifics
Total Bedrooms: 3
Bedrooms Above Ground: 3
Bedrooms Below Ground: 0
Dimensions: —
Floor Type: Hardwood
Dimensions: —
Floor Type: Ceramic Tile
Full Bathrooms: 4
Bathroom Amenities: Double Sink,Full Body Spray Shower
Bathroom in Basement: 0
Rooms: Study
Basement Description: Finished
Other Specifics
| 2.5 | |
| Concrete Perimeter | |
| Asphalt | |
| Balcony | |
| Common Grounds,Landscaped | |
| 1307 | |
| — | |
| Full | |
| Hardwood Floors, Second Floor Laundry, Built-in Features, Walk-In Closet(s) | |
| Range, Microwave, Dishwasher, Refrigerator, Washer, Dryer, Disposal, Stainless Steel Appliance(s), Wine Refrigerator, Range Hood | |
| Not in DB | |
| — | |
| — | |
| — | |
| — |
Tax History
| Year | Property Taxes |
|---|---|
| 2020 | $10,632 |
| 2025 | $11,013 |
Contact Agent
Nearby Similar Homes
Nearby Sold Comparables
Contact Agent
Listing Provided By
Premier Living Properties

