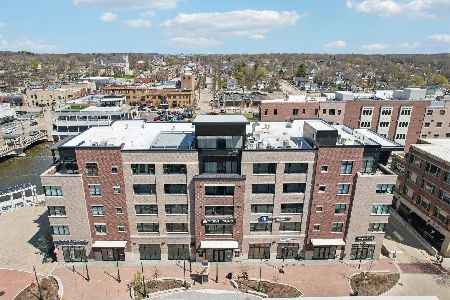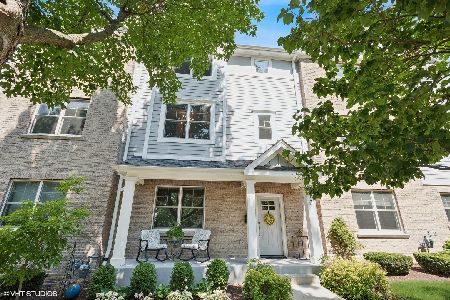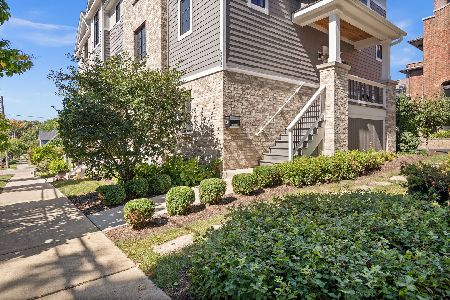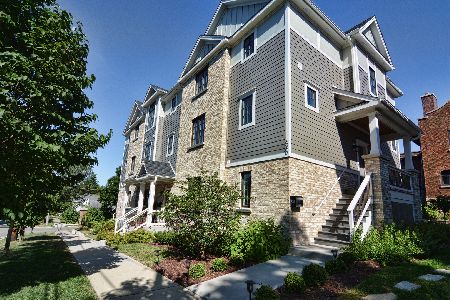570 Ohio Avenue, St Charles, Illinois 60174
$430,000
|
Sold
|
|
| Status: | Closed |
| Sqft: | 2,108 |
| Cost/Sqft: | $206 |
| Beds: | 3 |
| Baths: | 4 |
| Year Built: | 2018 |
| Property Taxes: | $10,690 |
| Days On Market: | 2125 |
| Lot Size: | 0,00 |
Description
Welcome Home! This beautiful townhome is only two years young with so many upgrades that you just need to see it! The street level entry with private covered porch provides an additional sitting area. Upon entry you are greeted by a bright foyer with a custom built-in. There's a bedroom/office with private bath on the entry level. Take the custom hardwood stairs up to the main level with expansive kitchen, dining, and living room. This is the best open concept unit with hardwoods throughout. The kitchen is larger than most units with high-end stainless steel appliances and a custom 8 foot island with quartz counters and seating for four. There is a separate bar area with beverage center. The dining room is spacious and could accommodate a table for eight. The living room is a generous size with gas fireplace and carrara blend mosaic surround. The walk-in pantry is also used as an office. Get creative with this use of space. The master bedroom has high ceilings with his & hers walk-in closets. both closets are fitted with built-ins. The master bath has a double vanity with quartz counters, soaking tub, walk-in shower with marble tile. The laundry room is conveniently located on the bedroom level with sink, granite counters, and additional cabinets for storage. The 2nd bedroom has a private ensuite bath with gorgeous custom tile . If you enjoy the outdoors, walking to dinners and shopping, This unit is for you! Easy access to the train in Geneva. Get in early and make this your home and start enjoying in-town living.
Property Specifics
| Condos/Townhomes | |
| 3 | |
| — | |
| 2018 | |
| Full | |
| — | |
| No | |
| — |
| Kane | |
| Heritage Green Of St. Charles | |
| 239 / Monthly | |
| Insurance,Exterior Maintenance,Lawn Care,Snow Removal | |
| Public | |
| Public Sewer | |
| 10687452 | |
| 0934208026 |
Nearby Schools
| NAME: | DISTRICT: | DISTANCE: | |
|---|---|---|---|
|
Grade School
Lincoln Elementary School |
303 | — | |
|
Middle School
Wredling Middle School |
303 | Not in DB | |
|
High School
St Charles East High School |
303 | Not in DB | |
Property History
| DATE: | EVENT: | PRICE: | SOURCE: |
|---|---|---|---|
| 27 Apr, 2018 | Sold | $416,443 | MRED MLS |
| 31 Dec, 2017 | Under contract | $379,900 | MRED MLS |
| 26 Jul, 2017 | Listed for sale | $379,900 | MRED MLS |
| 22 Jun, 2020 | Sold | $430,000 | MRED MLS |
| 10 Apr, 2020 | Under contract | $434,900 | MRED MLS |
| 9 Apr, 2020 | Listed for sale | $434,900 | MRED MLS |
| 20 Sep, 2024 | Sold | $625,000 | MRED MLS |
| 24 Aug, 2024 | Under contract | $595,000 | MRED MLS |
| 21 Aug, 2024 | Listed for sale | $595,000 | MRED MLS |

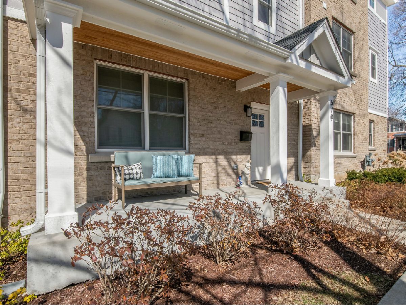
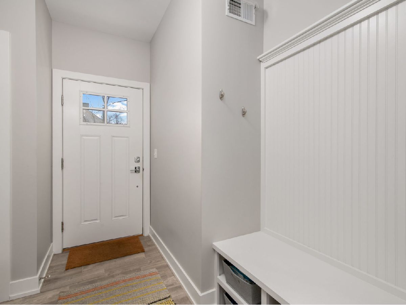
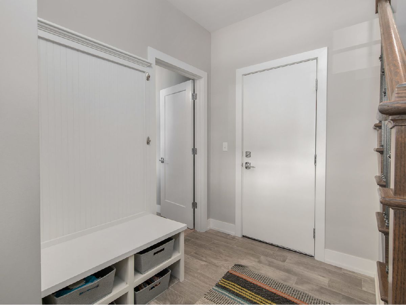
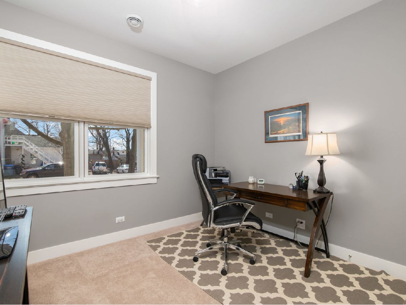
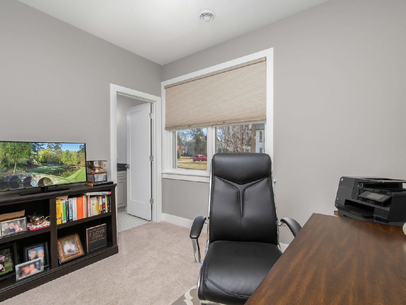
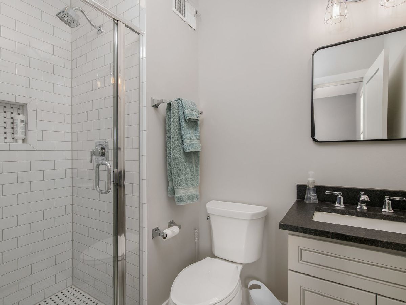
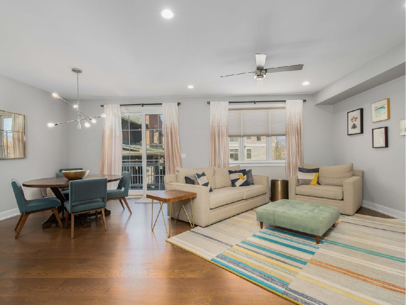
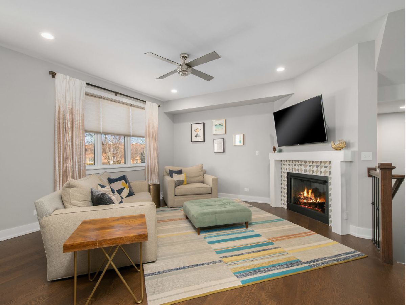
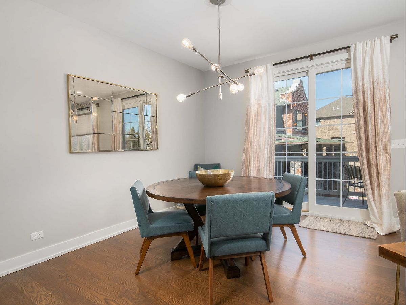
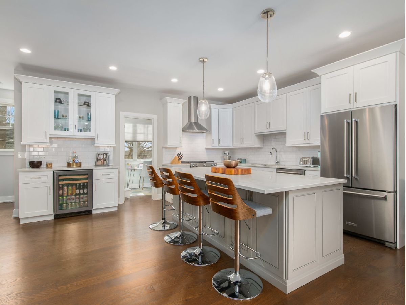
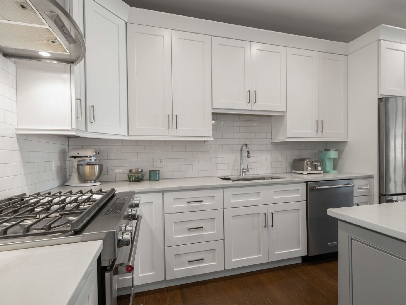
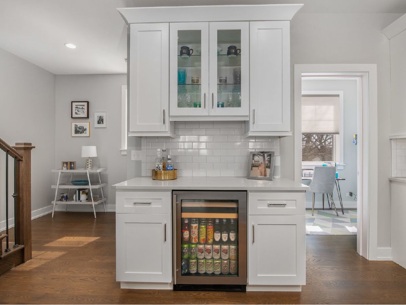
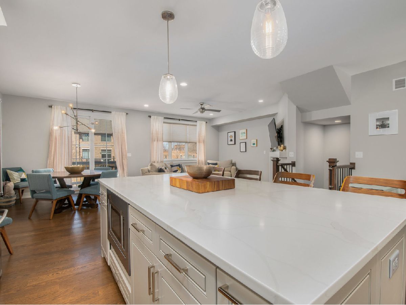
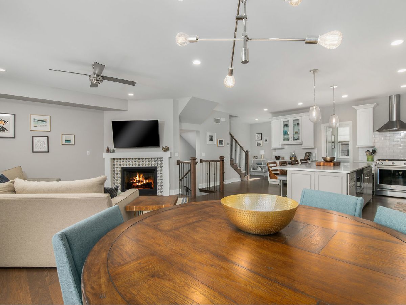
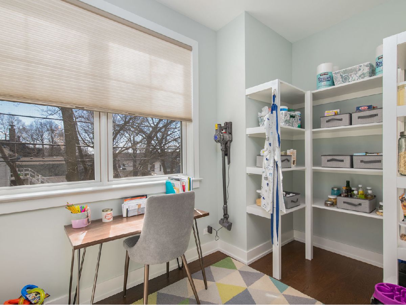
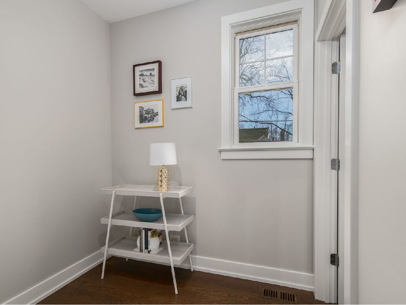
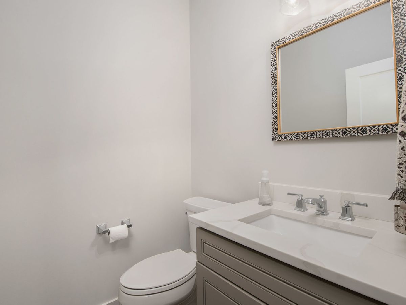
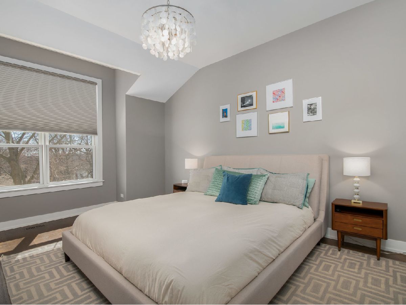
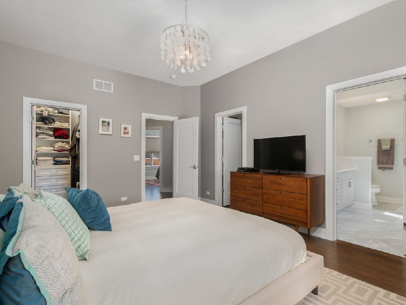
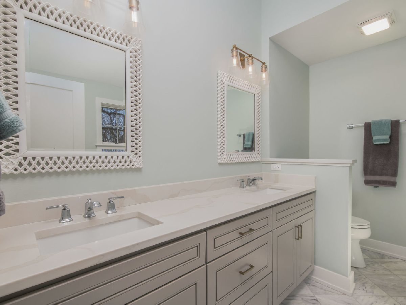
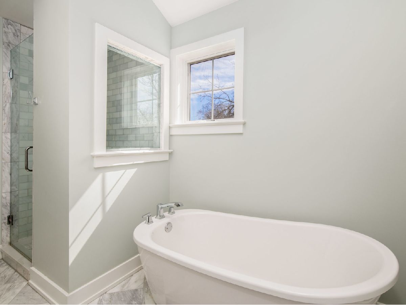
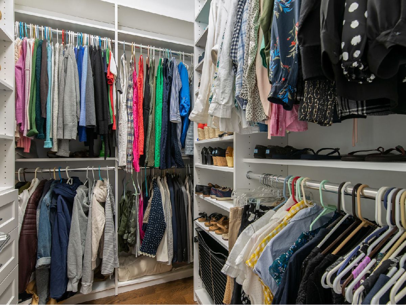
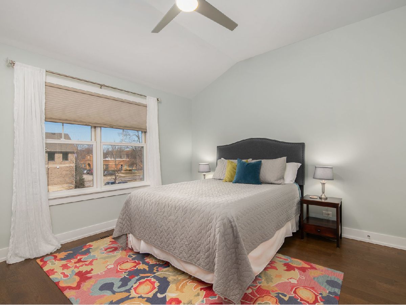
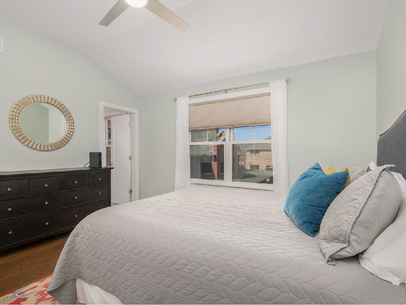
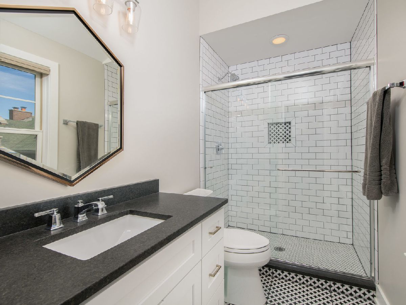
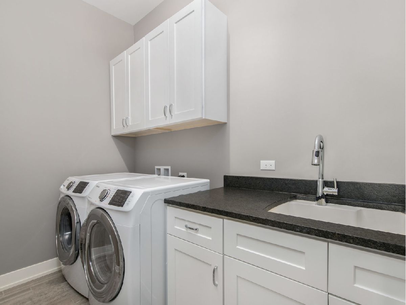
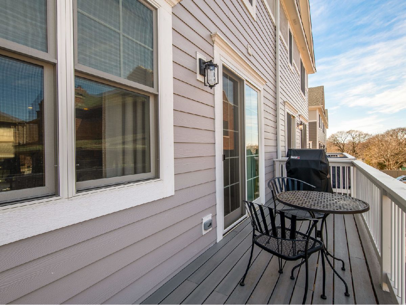
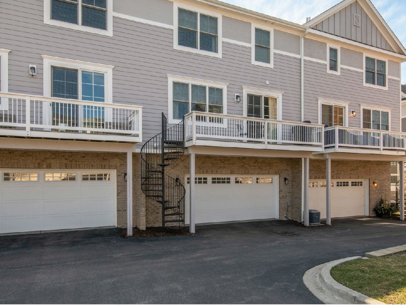
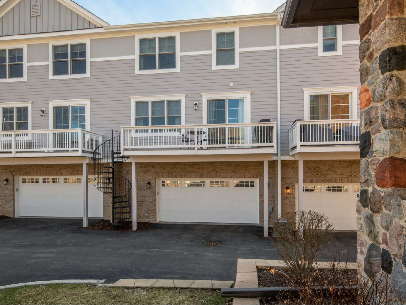
Room Specifics
Total Bedrooms: 3
Bedrooms Above Ground: 3
Bedrooms Below Ground: 0
Dimensions: —
Floor Type: Hardwood
Dimensions: —
Floor Type: Carpet
Full Bathrooms: 4
Bathroom Amenities: Separate Shower,Double Sink,Soaking Tub
Bathroom in Basement: 1
Rooms: Pantry,Walk In Closet,Foyer
Basement Description: Finished
Other Specifics
| 2 | |
| Concrete Perimeter | |
| Asphalt | |
| Balcony, Porch, Storms/Screens | |
| Common Grounds | |
| 992 | |
| — | |
| Full | |
| Bar-Dry, Hardwood Floors, First Floor Bedroom, Second Floor Laundry, First Floor Full Bath, Storage, Built-in Features, Walk-In Closet(s) | |
| Range, Microwave, Dishwasher, Refrigerator, Disposal, Stainless Steel Appliance(s), Wine Refrigerator, Range Hood | |
| Not in DB | |
| — | |
| — | |
| None | |
| Gas Log |
Tax History
| Year | Property Taxes |
|---|---|
| 2020 | $10,690 |
| 2024 | $10,673 |
Contact Agent
Nearby Similar Homes
Nearby Sold Comparables
Contact Agent
Listing Provided By
Anton LLC

