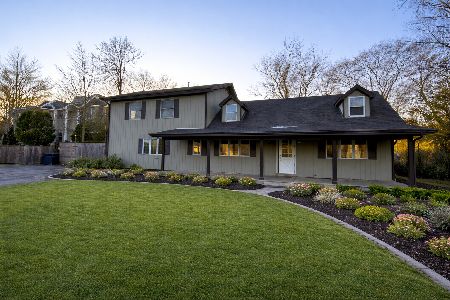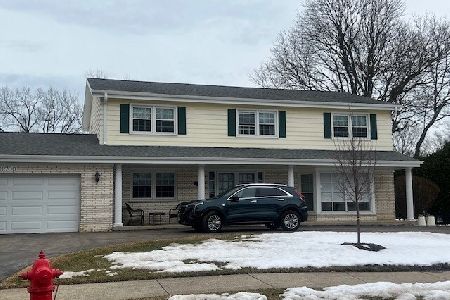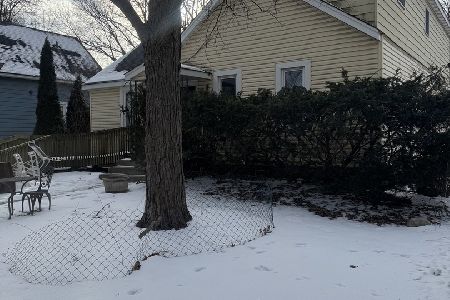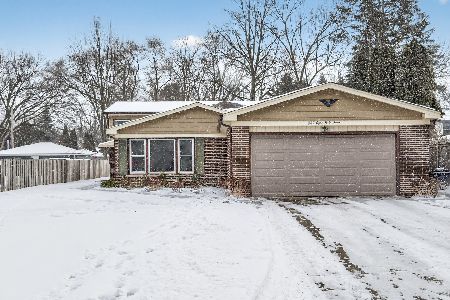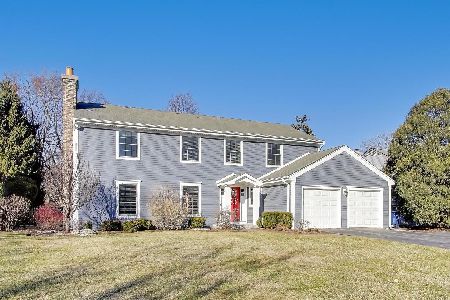530 Pfingsten Road, Northbrook, Illinois 60062
$449,000
|
Sold
|
|
| Status: | Closed |
| Sqft: | 0 |
| Cost/Sqft: | — |
| Beds: | 4 |
| Baths: | 2 |
| Year Built: | 1950 |
| Property Taxes: | $8,278 |
| Days On Market: | 3299 |
| Lot Size: | 0,00 |
Description
This BEAUTIFUL home had been completely RENOVATED from top to bottom & is truly MOVE IN READY! Enjoy your new GOURMET KITCHEN with BRAND NEW CUSTOM SOFT CLOSE cabinetry, QUARTZ counters, HIGH END stainless steel appliances, modern back splash & upgraded fixtures! The beautiful main floor features a SPACIOUS living room with HARDWOOD FLOORING, FULLY UPDATED BATH, and a LARGE main floor bedroom overlooking the patio & ENORMOUS LOT! The second level boasts a HIGH END FULLY UPGRADED bathroom, 3 spacious bedrooms, & SERENE VIEWS of beautiful landscaping! Home features BONUS extended heated garage with workshop! Enjoy NEW windows, NEW siding, NEW flooring, NEW patio, NEW appliances, NEW doors, NEW upgraded lighting, & MUCH MORE! Conveniently located with easy access to 94, 294, 68, 41, 68, 45 & 6 minuets from Metra! Near to shopping, restaurants, & entertainment! TOP RATED SCHOOLS! LOW TAXES!
Property Specifics
| Single Family | |
| — | |
| Cape Cod | |
| 1950 | |
| None | |
| — | |
| No | |
| — |
| Cook | |
| — | |
| 0 / Not Applicable | |
| None | |
| Lake Michigan | |
| Public Sewer | |
| 09505667 | |
| 04054040230000 |
Nearby Schools
| NAME: | DISTRICT: | DISTANCE: | |
|---|---|---|---|
|
Grade School
Shabonee School |
27 | — | |
|
Middle School
Wood Oaks Junior High School |
27 | Not in DB | |
|
High School
Glenbrook North High School |
225 | Not in DB | |
Property History
| DATE: | EVENT: | PRICE: | SOURCE: |
|---|---|---|---|
| 4 Jun, 2014 | Sold | $269,900 | MRED MLS |
| 14 Apr, 2014 | Under contract | $269,900 | MRED MLS |
| 8 Apr, 2014 | Listed for sale | $269,900 | MRED MLS |
| 20 Apr, 2017 | Sold | $449,000 | MRED MLS |
| 23 Feb, 2017 | Under contract | $460,000 | MRED MLS |
| 16 Feb, 2017 | Listed for sale | $460,000 | MRED MLS |
Room Specifics
Total Bedrooms: 4
Bedrooms Above Ground: 4
Bedrooms Below Ground: 0
Dimensions: —
Floor Type: Carpet
Dimensions: —
Floor Type: Carpet
Dimensions: —
Floor Type: Carpet
Full Bathrooms: 2
Bathroom Amenities: Separate Shower,European Shower,Soaking Tub
Bathroom in Basement: 0
Rooms: No additional rooms
Basement Description: None
Other Specifics
| 2 | |
| Concrete Perimeter | |
| Asphalt | |
| Patio | |
| — | |
| 100X200 | |
| — | |
| Full | |
| Hardwood Floors, First Floor Bedroom, First Floor Laundry, First Floor Full Bath | |
| Range, Microwave, Dishwasher, High End Refrigerator, Washer, Dryer, Disposal, Stainless Steel Appliance(s) | |
| Not in DB | |
| — | |
| — | |
| — | |
| — |
Tax History
| Year | Property Taxes |
|---|---|
| 2014 | $6,511 |
| 2017 | $8,278 |
Contact Agent
Nearby Similar Homes
Nearby Sold Comparables
Contact Agent
Listing Provided By
Redfin Corporation

