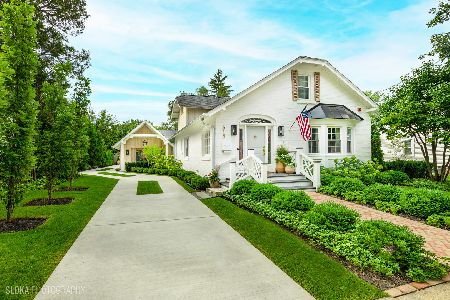530 Westwood Drive, Barrington, Illinois 60010
$481,000
|
Sold
|
|
| Status: | Closed |
| Sqft: | 2,742 |
| Cost/Sqft: | $182 |
| Beds: | 5 |
| Baths: | 3 |
| Year Built: | 1978 |
| Property Taxes: | $9,277 |
| Days On Market: | 2856 |
| Lot Size: | 0,23 |
Description
Welcome to Westwood! This 5-bedroom home features great floor plan, updates throughout & pretty wooded views. Large welcoming foyer, oak staircase, formal living & dining rooms, generous sized kitchen w/SS appliances, 42" cabinets & island opens to cozy family room w/brick fireplace, hardwood floors & sliding glass doors to nice sized deck, perfect for entertaining. Other features of this timeless classic home include large master suite w/luxe bathroom, 4 additional bedrooms (or 3+den/office), walkout lower level w/wood burning fireplace, recessed lighting, newer carpet, bar area, rec room & ample storage. Many newer windows & doors, fresh paint, new roof, new Hardie board siding & gutters, oversized 2+ car garage, large mud/laundry room & professionally landscaped. Great Village neighborhood close to town, shopping, dining & Metra. Enjoy neighborhood block party, progressive dinner & more. Students have bus service to Hough Street Elementary & Prairie Middle School.
Property Specifics
| Single Family | |
| — | |
| Colonial | |
| 1978 | |
| Full,Walkout | |
| — | |
| No | |
| 0.23 |
| Cook | |
| Westwood | |
| 50 / Annual | |
| Other | |
| Public | |
| Public Sewer | |
| 09912724 | |
| 01022080180000 |
Nearby Schools
| NAME: | DISTRICT: | DISTANCE: | |
|---|---|---|---|
|
Grade School
Hough Street Elementary School |
220 | — | |
|
Middle School
Barrington Middle School Prairie |
220 | Not in DB | |
|
High School
Barrington High School |
220 | Not in DB | |
Property History
| DATE: | EVENT: | PRICE: | SOURCE: |
|---|---|---|---|
| 15 Jun, 2018 | Sold | $481,000 | MRED MLS |
| 19 Apr, 2018 | Under contract | $499,000 | MRED MLS |
| 10 Apr, 2018 | Listed for sale | $499,000 | MRED MLS |
Room Specifics
Total Bedrooms: 5
Bedrooms Above Ground: 5
Bedrooms Below Ground: 0
Dimensions: —
Floor Type: Carpet
Dimensions: —
Floor Type: Carpet
Dimensions: —
Floor Type: Carpet
Dimensions: —
Floor Type: —
Full Bathrooms: 3
Bathroom Amenities: —
Bathroom in Basement: 0
Rooms: Foyer,Bedroom 5,Game Room,Recreation Room
Basement Description: Finished,Exterior Access
Other Specifics
| 2 | |
| Concrete Perimeter | |
| Asphalt | |
| Deck, Patio | |
| Landscaped | |
| 80X123X80X126 | |
| — | |
| Full | |
| Hardwood Floors, First Floor Laundry | |
| Range, Microwave, Dishwasher, Refrigerator, Bar Fridge, Washer, Dryer, Disposal, Stainless Steel Appliance(s) | |
| Not in DB | |
| Street Paved | |
| — | |
| — | |
| — |
Tax History
| Year | Property Taxes |
|---|---|
| 2018 | $9,277 |
Contact Agent
Nearby Similar Homes
Nearby Sold Comparables
Contact Agent
Listing Provided By
@properties






