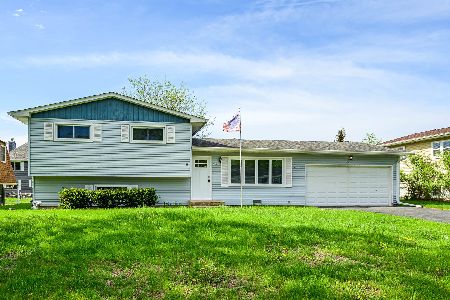5304 Valley Drive, Richmond, Illinois 60071
$325,000
|
Sold
|
|
| Status: | Closed |
| Sqft: | 1,684 |
| Cost/Sqft: | $198 |
| Beds: | 3 |
| Baths: | 2 |
| Year Built: | 1999 |
| Property Taxes: | $5,605 |
| Days On Market: | 276 |
| Lot Size: | 0,27 |
Description
Tucked back in the subdivision on a quiet cul-de-sac this 3-4 bedroom ranch home is a great deal. Walking up you'll notice the large front wrap around porch that you can enjoy anytime of the day. Entering the home you have a roomy foyer and a formal dining area with large front window. Kitchen offers tons of cabinet and counter space, SS appliances and a breakfast bar for easy entertaining or casual dining. Off of the kitchen you have a generous sized family room with a fireplace and access to the back deck. The master bedroom has a huge walk-in closet and a private bath with walk-in shower, soaker tub and double vanity. 2 other bedrooms and hall bath round out the main level. The basement with its open staircase is ginormous! With its tall ceilings, a 4th bedroom & a full bath rough-in this basement can be anything you need it to be! Great location too! Go kayaking or fishing at Nippersink Creek, cross the border and spend the day in Lake Geneva, 15 mins to Chain O Lakes recreation area, close to the train too...so many things to do nearby!
Property Specifics
| Single Family | |
| — | |
| — | |
| 1999 | |
| — | |
| CUSTOM | |
| No | |
| 0.27 |
| — | |
| Hillview | |
| 0 / Not Applicable | |
| — | |
| — | |
| — | |
| 12355747 | |
| 0416230018 |
Nearby Schools
| NAME: | DISTRICT: | DISTANCE: | |
|---|---|---|---|
|
Grade School
Richmond Grade School |
2 | — | |
|
Middle School
Nippersink Middle School |
2 | Not in DB | |
|
High School
Richmond-burton Community High S |
157 | Not in DB | |
Property History
| DATE: | EVENT: | PRICE: | SOURCE: |
|---|---|---|---|
| 14 Jul, 2010 | Sold | $240,700 | MRED MLS |
| 18 Jun, 2010 | Under contract | $245,500 | MRED MLS |
| — | Last price change | $270,000 | MRED MLS |
| 5 Apr, 2010 | Listed for sale | $270,000 | MRED MLS |
| 24 Jun, 2025 | Sold | $325,000 | MRED MLS |
| 3 Jun, 2025 | Under contract | $334,000 | MRED MLS |
| — | Last price change | $339,000 | MRED MLS |
| 15 May, 2025 | Listed for sale | $339,000 | MRED MLS |

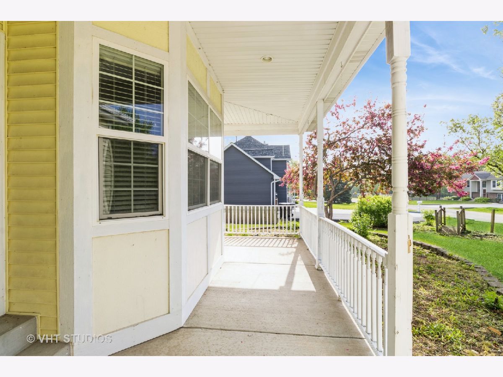
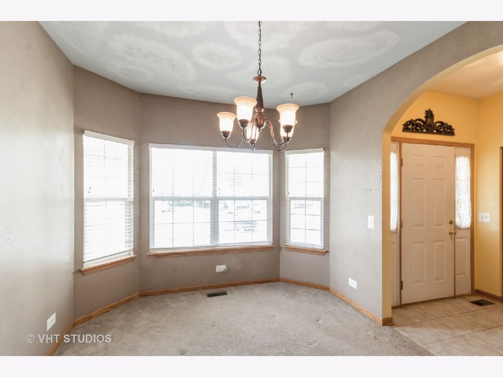
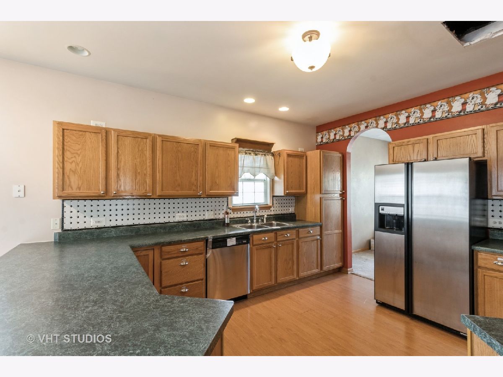
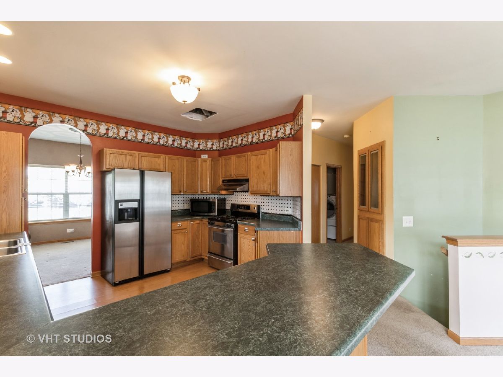
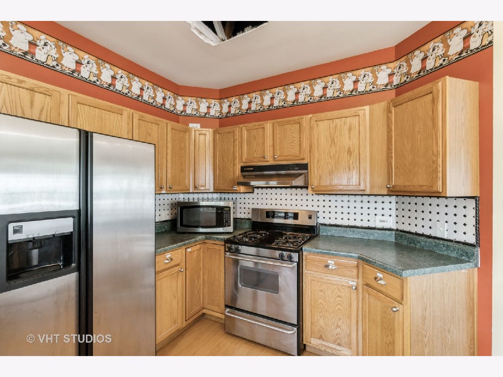
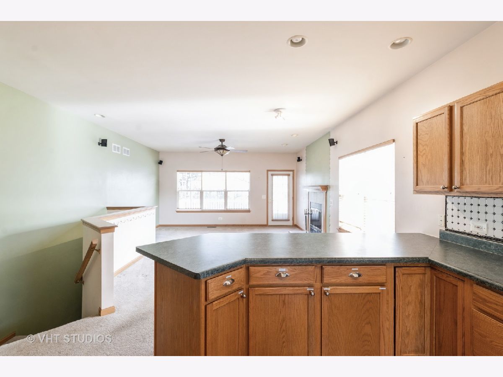
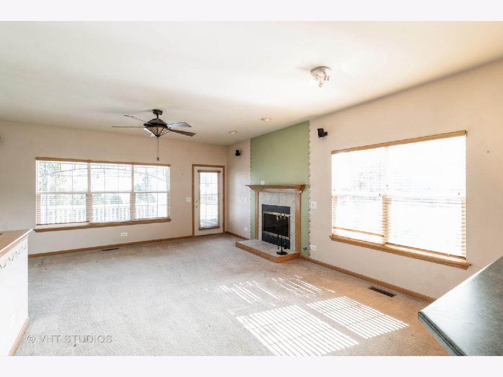
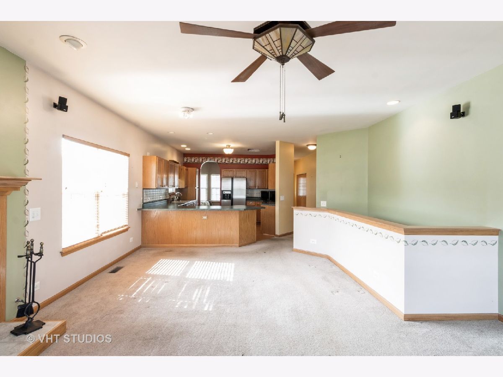
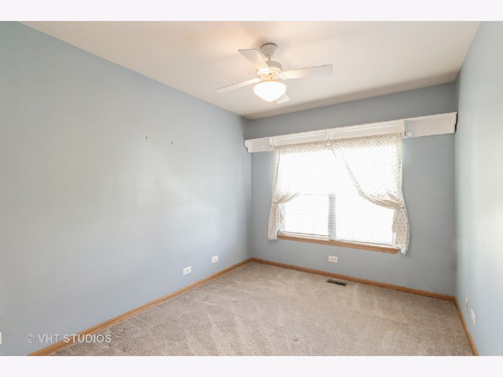
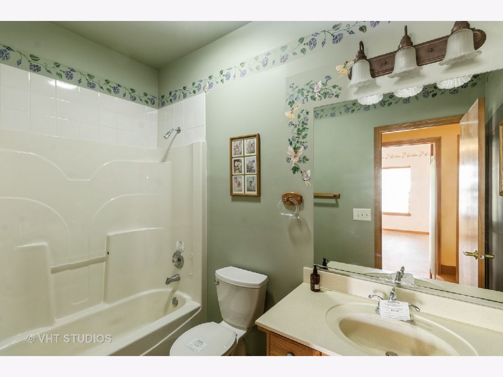
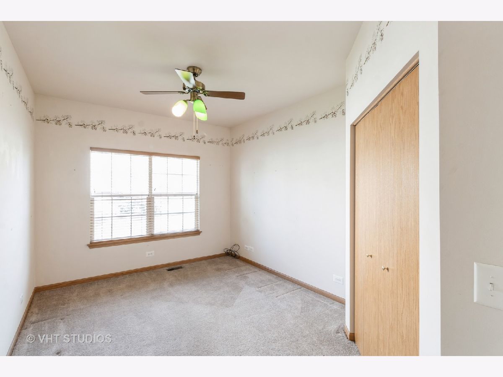
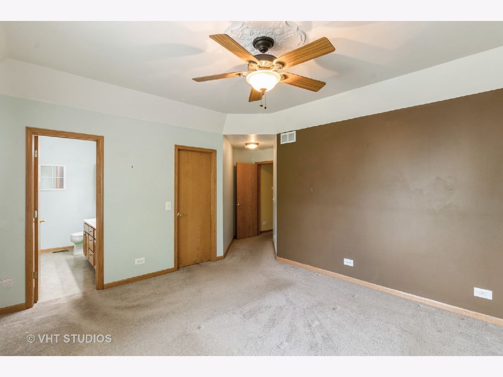
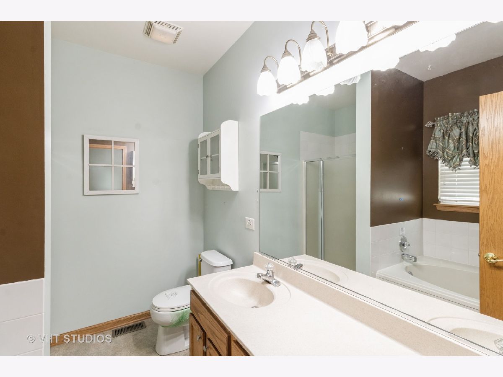
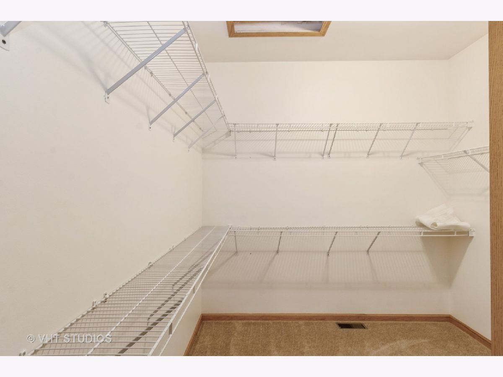
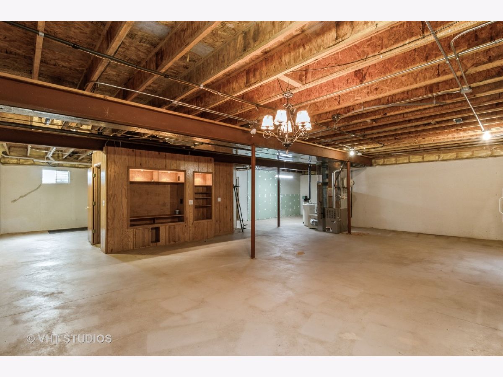
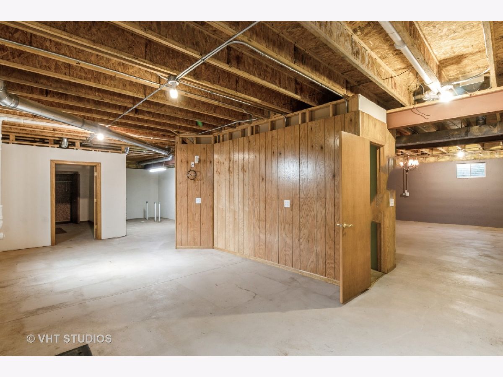
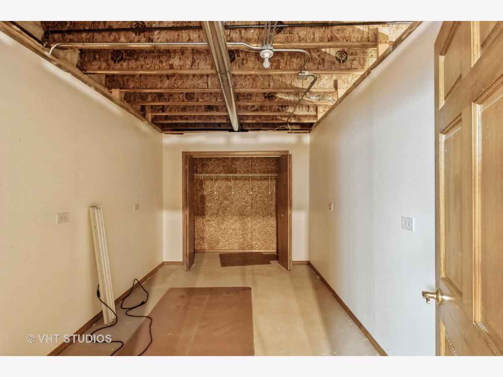
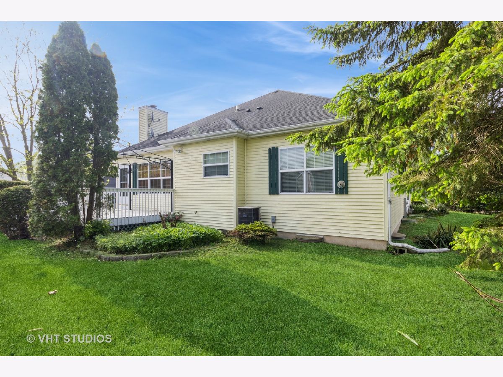
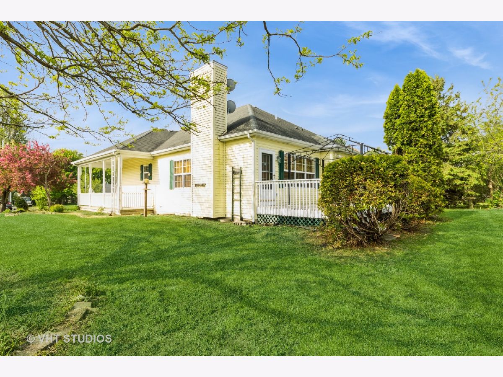
Room Specifics
Total Bedrooms: 4
Bedrooms Above Ground: 3
Bedrooms Below Ground: 1
Dimensions: —
Floor Type: —
Dimensions: —
Floor Type: —
Dimensions: —
Floor Type: —
Full Bathrooms: 2
Bathroom Amenities: Separate Shower,Double Sink
Bathroom in Basement: 0
Rooms: —
Basement Description: —
Other Specifics
| 2 | |
| — | |
| — | |
| — | |
| — | |
| 100X120 | |
| Unfinished | |
| — | |
| — | |
| — | |
| Not in DB | |
| — | |
| — | |
| — | |
| — |
Tax History
| Year | Property Taxes |
|---|---|
| 2010 | $5,710 |
| 2025 | $5,605 |
Contact Agent
Nearby Sold Comparables
Contact Agent
Listing Provided By
Baird & Warner Real Estate - Algonquin



