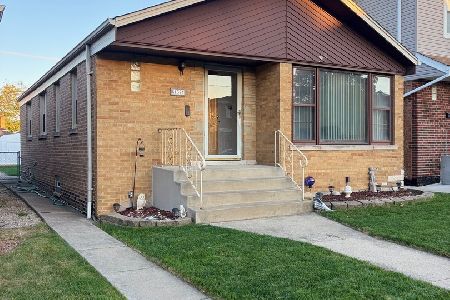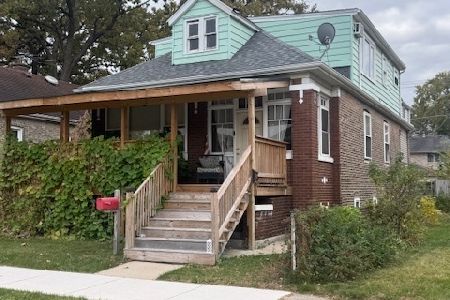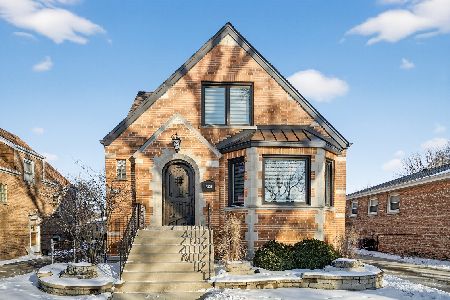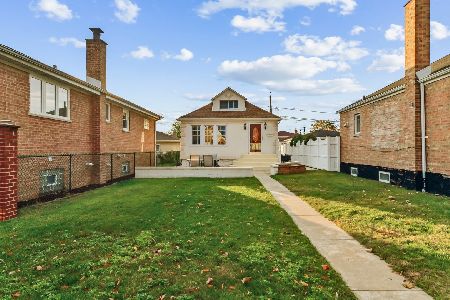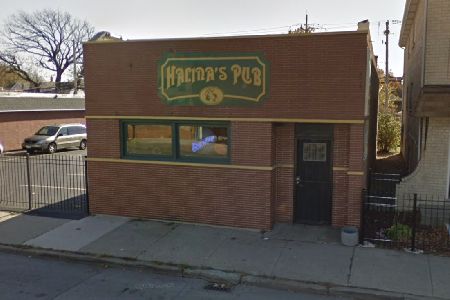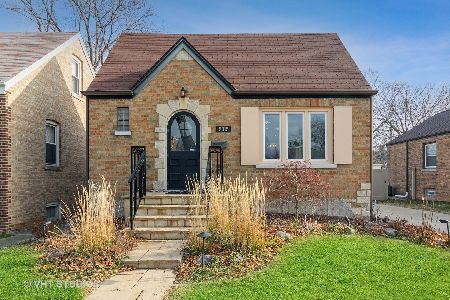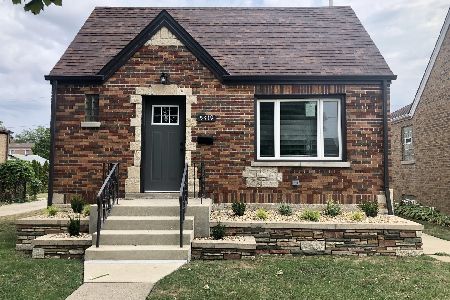5301 Newcastle Avenue, Garfield Ridge, Chicago, Illinois 60638
$245,000
|
Sold
|
|
| Status: | Closed |
| Sqft: | 1,100 |
| Cost/Sqft: | $226 |
| Beds: | 3 |
| Baths: | 2 |
| Year Built: | 1949 |
| Property Taxes: | $3,480 |
| Days On Market: | 2151 |
| Lot Size: | 0,11 |
Description
Sharp, updated Garfield Ridge Cape Cod on large privacy fenced corner lot with side drive access to your 2+ car garage! Classic Chicago brick exterior with attractive updated landscaping. Interior shines! Arched entryways. Gorgeous cherry hardwood flooring, white trim and Craftsman style three panel cherry doors. Fabulous kitchen with custom crafted cherry cabinetry accented by glass doors, granite countertops, tile backsplash, slate flooring, can lighting, stainless appliances, built-in media desk and microwave shelf, breakfast bar, glass door with built in window blind, glass block accent window...all open plan to the charming dining/eating area. 1st floor bedroom w/cherry flooring. Main level bath includes tub/shower with beautiful tile work, glass block window, updated vanity, toilet, lighting, flooring. 2nd floor offers two spacious bedrooms, one with cozy built in drawers, new carpeting. Full basement has finished bath with shower, laundry area (washer and dryer stay), plenty of storage (built in shelves will stay) and exterior door. Yard features maintenance free steps, concrete patio, bluestone paver walkwalk, privacy fence, area ready for your future pool, side door to your garage. All appliances, ceiling fans and light fixtures, window treatments, garden shed and living room TV all stay. Superb location a block away from Byrne School, easy and fast access to interstates, Midway Airport, bus stops and downtown Chicago. Come see this one today!
Property Specifics
| Single Family | |
| — | |
| Cape Cod | |
| 1949 | |
| Full | |
| — | |
| No | |
| 0.11 |
| Cook | |
| — | |
| — / Not Applicable | |
| None | |
| Lake Michigan | |
| Public Sewer | |
| 10672918 | |
| 19073220240000 |
Property History
| DATE: | EVENT: | PRICE: | SOURCE: |
|---|---|---|---|
| 23 Dec, 2013 | Sold | $235,000 | MRED MLS |
| 12 Nov, 2013 | Under contract | $244,900 | MRED MLS |
| — | Last price change | $259,900 | MRED MLS |
| 17 Sep, 2013 | Listed for sale | $259,900 | MRED MLS |
| 29 Apr, 2020 | Sold | $245,000 | MRED MLS |
| 23 Mar, 2020 | Under contract | $248,900 | MRED MLS |
| 19 Mar, 2020 | Listed for sale | $248,900 | MRED MLS |
| 28 Apr, 2025 | Sold | $800,250 | MRED MLS |
| 23 Feb, 2025 | Under contract | $779,000 | MRED MLS |
| 17 Feb, 2025 | Listed for sale | $779,000 | MRED MLS |
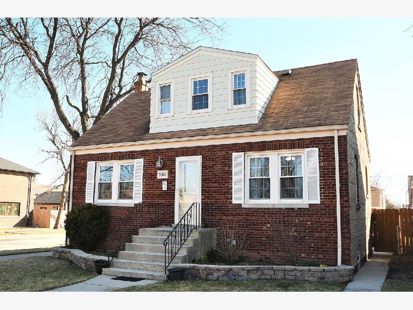
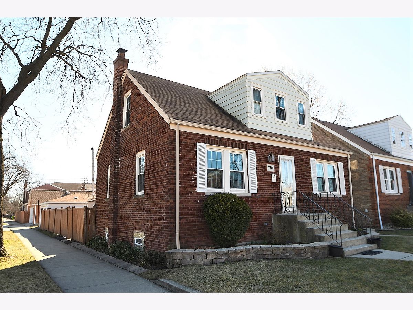
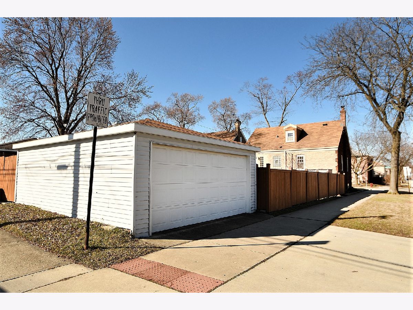
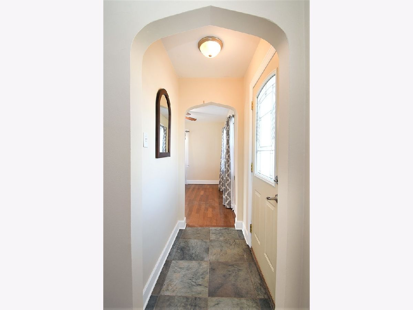
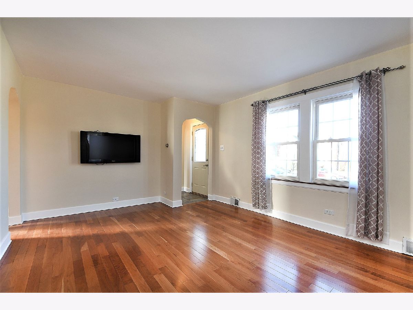
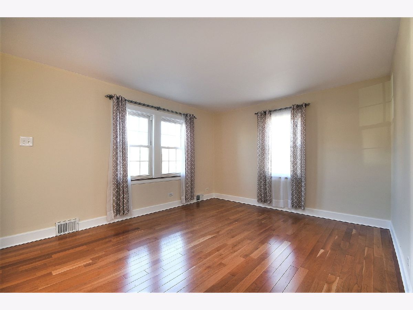
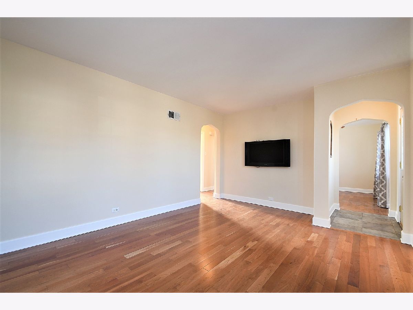
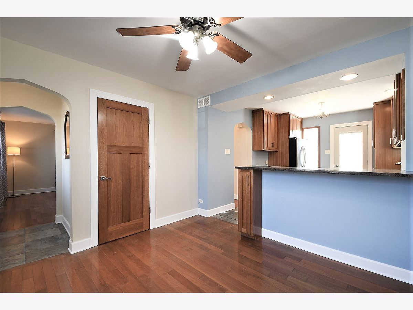
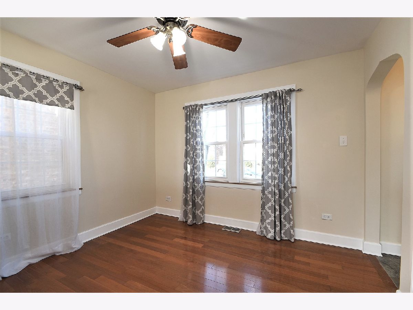
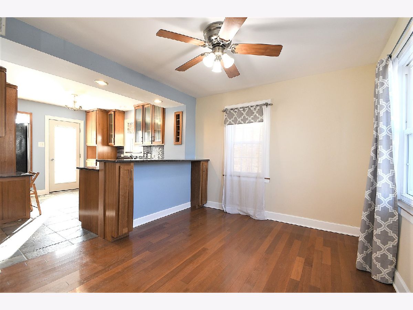
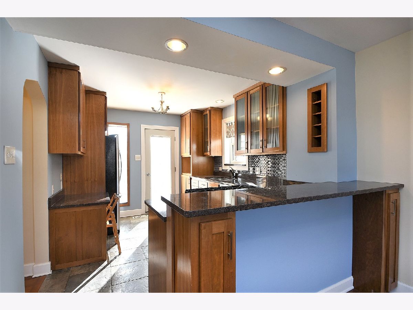
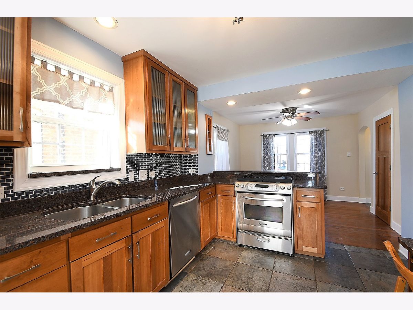
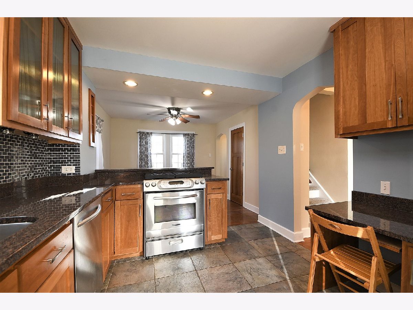
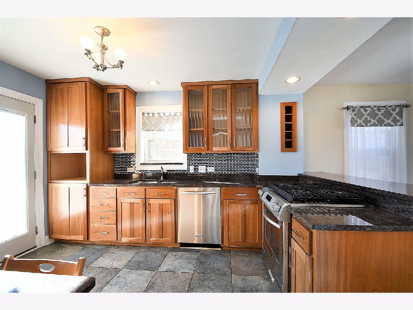
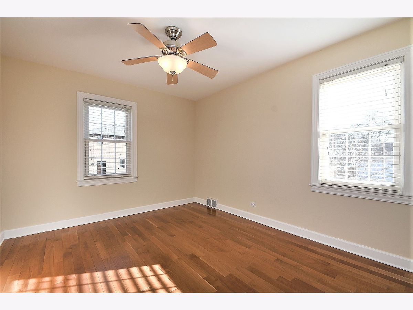
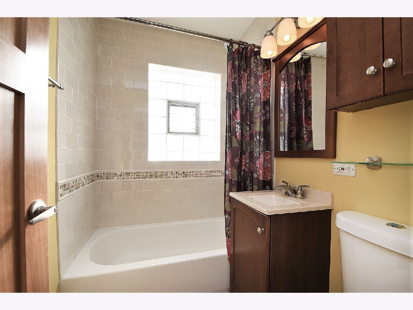
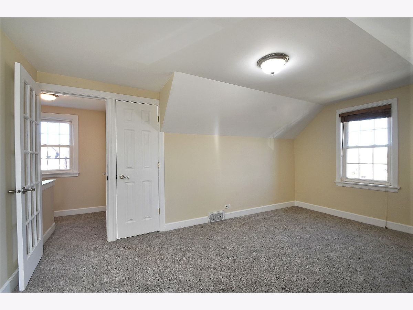
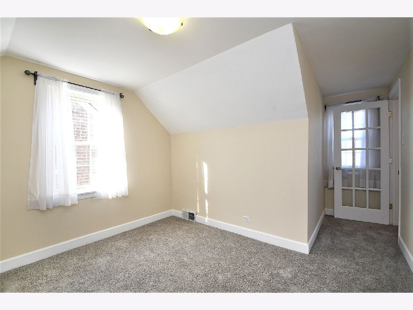
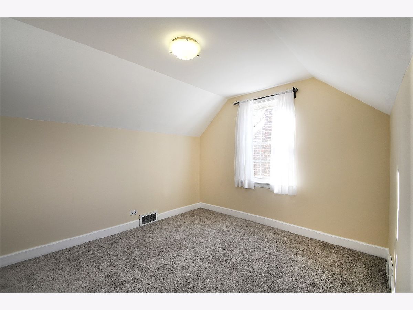
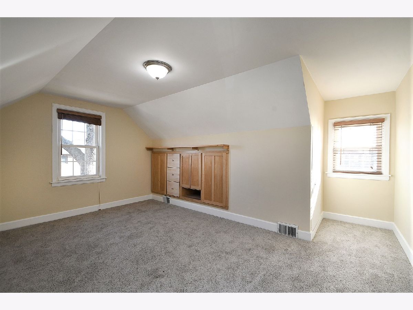
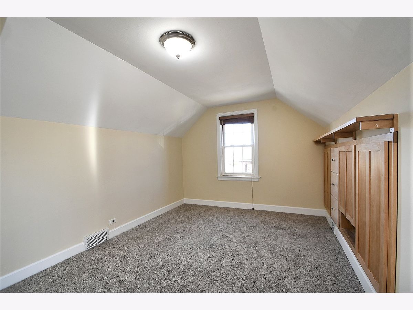
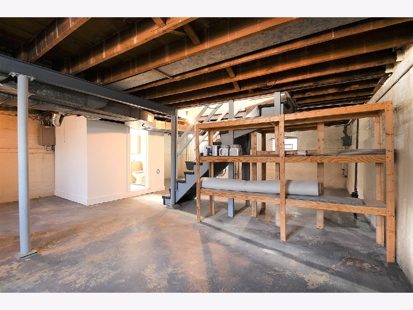
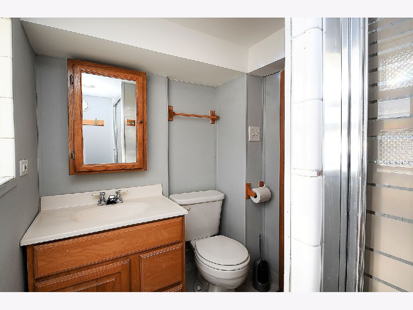
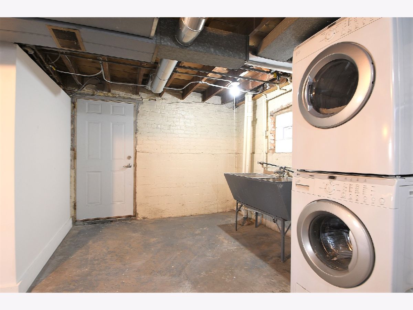
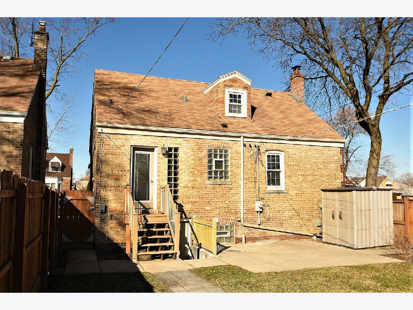
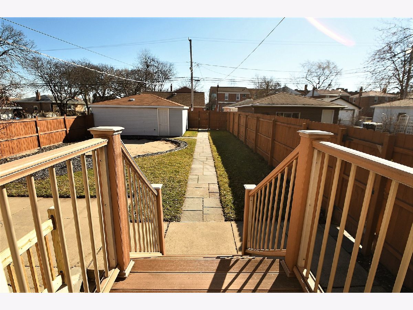
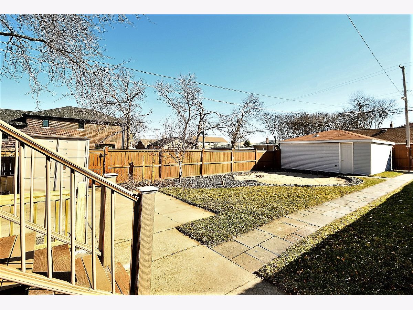
Room Specifics
Total Bedrooms: 3
Bedrooms Above Ground: 3
Bedrooms Below Ground: 0
Dimensions: —
Floor Type: Carpet
Dimensions: —
Floor Type: Carpet
Full Bathrooms: 2
Bathroom Amenities: —
Bathroom in Basement: 1
Rooms: Foyer
Basement Description: Partially Finished,Exterior Access
Other Specifics
| 2 | |
| Block | |
| Side Drive | |
| Patio | |
| Corner Lot,Fenced Yard | |
| 37X133 | |
| — | |
| None | |
| Hardwood Floors, First Floor Bedroom, First Floor Full Bath | |
| Range, Dishwasher, Refrigerator, Washer, Dryer, Stainless Steel Appliance(s) | |
| Not in DB | |
| Curbs, Sidewalks, Street Lights, Street Paved | |
| — | |
| — | |
| — |
Tax History
| Year | Property Taxes |
|---|---|
| 2013 | $4,717 |
| 2020 | $3,480 |
| 2025 | $5,614 |
Contact Agent
Nearby Similar Homes
Nearby Sold Comparables
Contact Agent
Listing Provided By
RE/MAX 10

