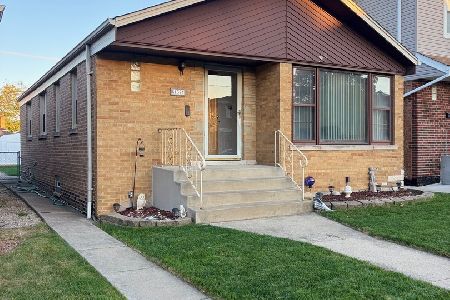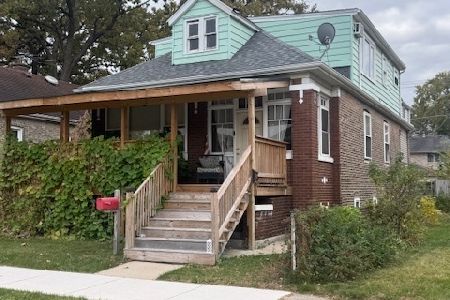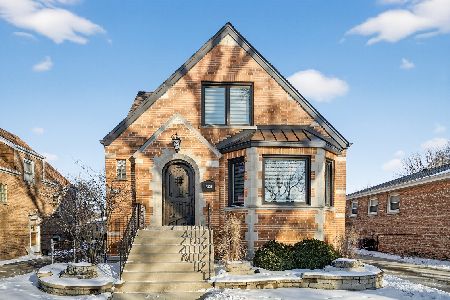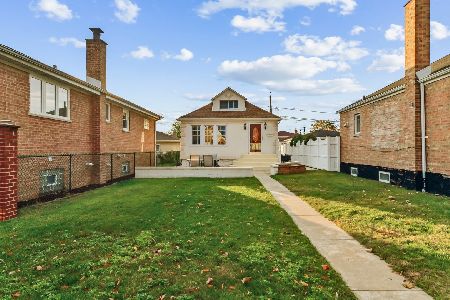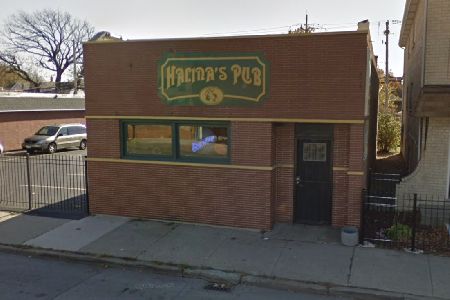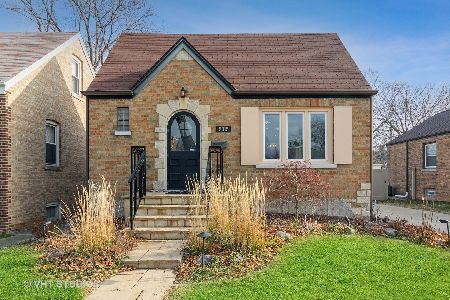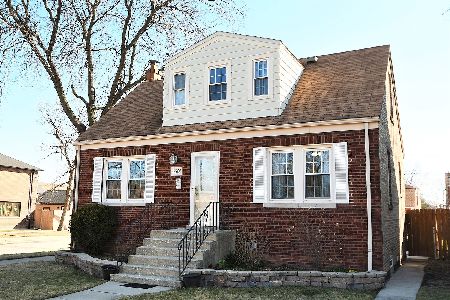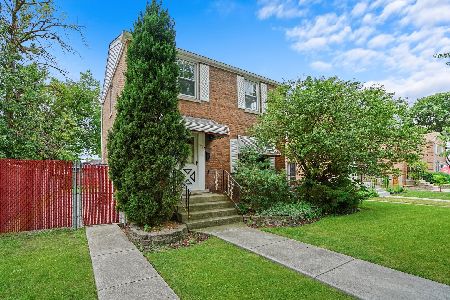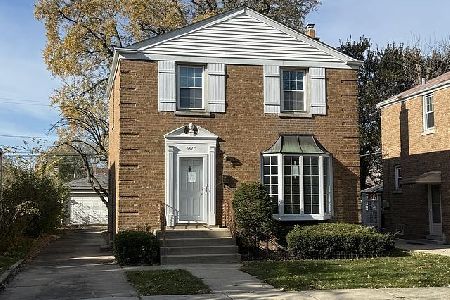5319 Newcastle Avenue, Garfield Ridge, Chicago, Illinois 60638
$352,500
|
Sold
|
|
| Status: | Closed |
| Sqft: | 1,800 |
| Cost/Sqft: | $199 |
| Beds: | 3 |
| Baths: | 2 |
| Year Built: | 1944 |
| Property Taxes: | $3,427 |
| Days On Market: | 1987 |
| Lot Size: | 0,12 |
Description
Absolutely Stunning, completely renovated ranch style home in desirable Garfield Ridge, on an oversized lot. This home features 5 bedrooms, 2 full baths. Terrific open floor plan with a great flow on the main level, consisting of 3 bedrooms / a custom full bath with skylight. Gourmet Kitchen featuring modern fixtures, plenty of beautiful custom white shaker cabinetry with quartz counter tops, gorgeous tile back splash, large breakfast bar, s/s appliances, oven with range hood. Opens up to a spacious dining and living room with a beautiful detailed tray ceiling, crown molding, brand new hardwood flooring, electric fireplace & recessed lighting throughout. Completely finished basement with a spacious family room, 2 additional bedrooms, full bathroom, wet bar, separate laundry room, separate utility. Mud room and walk out to a lovely, well maintained fenced yard & new deck, 2 car garage. Great location, walking distance to schools, parks, public transportation, restaurants, shops, short drive to I-55. You'll love this home!!!
Property Specifics
| Single Family | |
| — | |
| — | |
| 1944 | |
| Full,Walkout | |
| — | |
| No | |
| 0.12 |
| Cook | |
| — | |
| — / Not Applicable | |
| None | |
| Lake Michigan,Public | |
| Public Sewer | |
| 10835079 | |
| 19073220130000 |
Property History
| DATE: | EVENT: | PRICE: | SOURCE: |
|---|---|---|---|
| 25 Mar, 2020 | Sold | $212,000 | MRED MLS |
| 18 Feb, 2020 | Under contract | $225,000 | MRED MLS |
| 18 Feb, 2020 | Listed for sale | $225,000 | MRED MLS |
| 22 Sep, 2020 | Sold | $352,500 | MRED MLS |
| 30 Aug, 2020 | Under contract | $359,000 | MRED MLS |
| 30 Aug, 2020 | Listed for sale | $359,000 | MRED MLS |
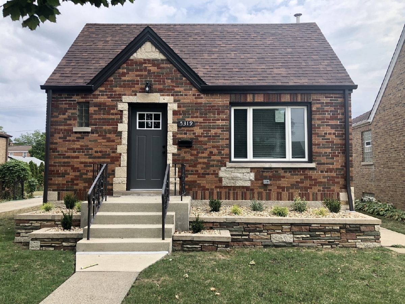
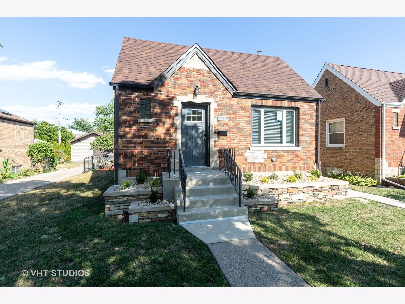
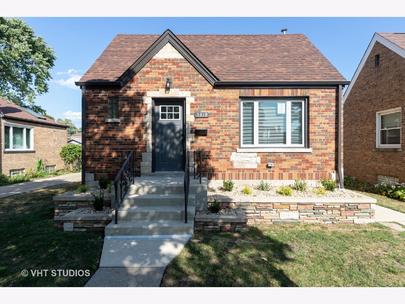
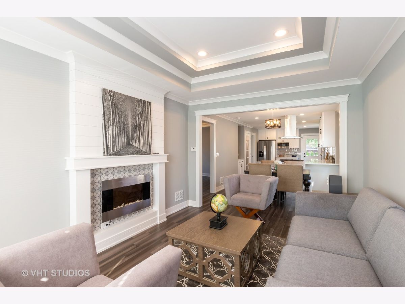
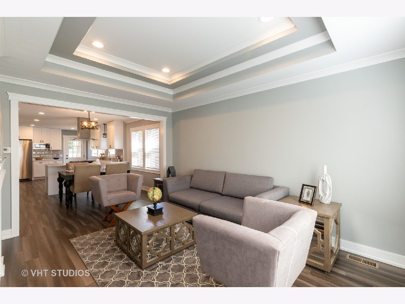
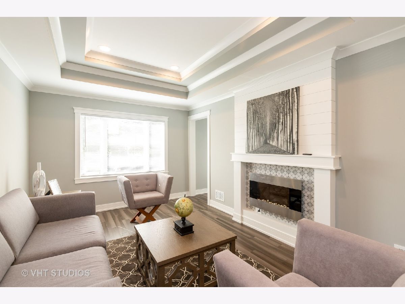
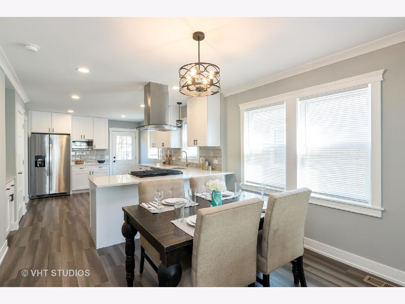
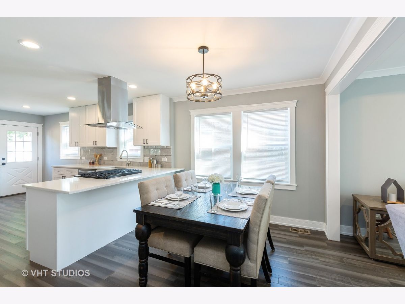
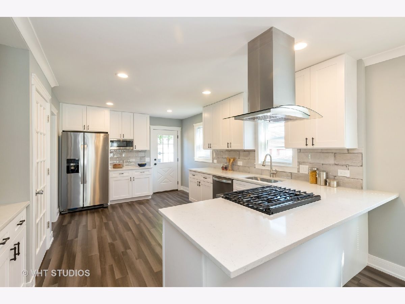
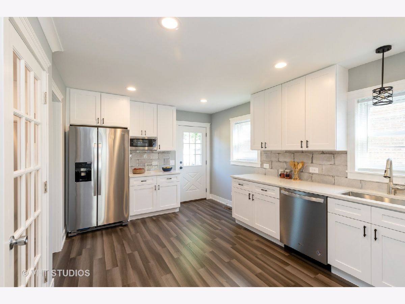
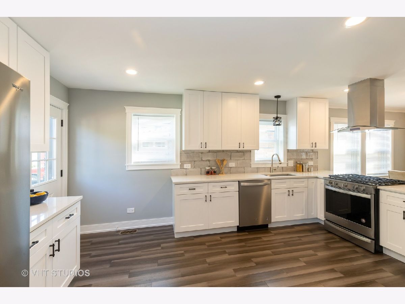
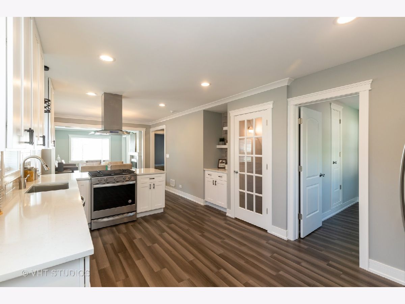
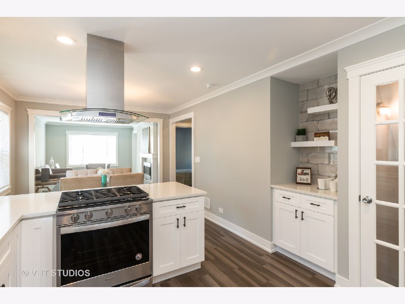
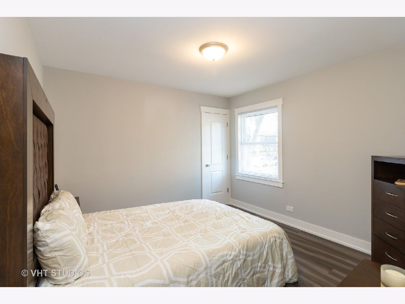
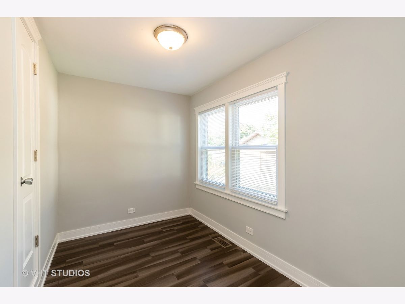
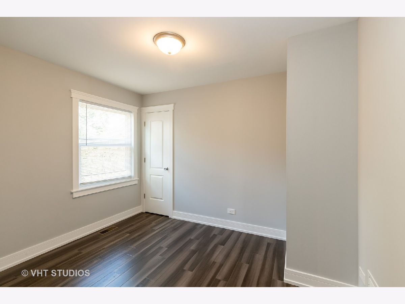
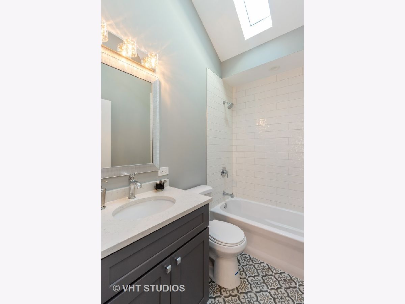
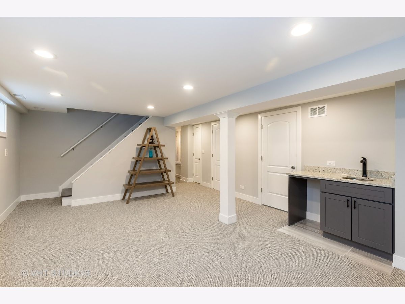
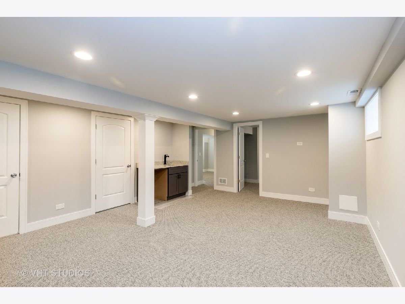
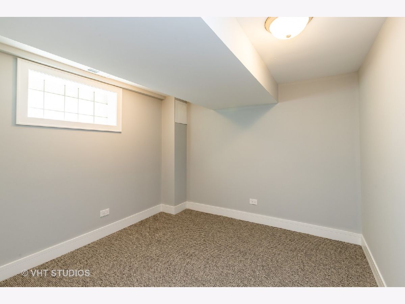
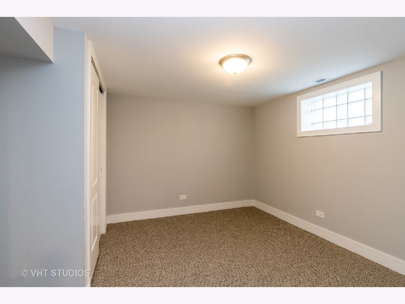
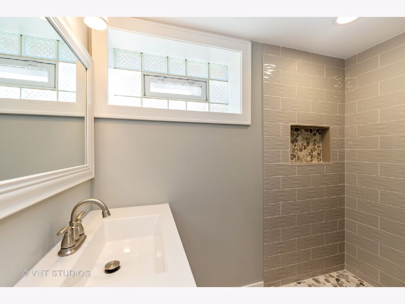
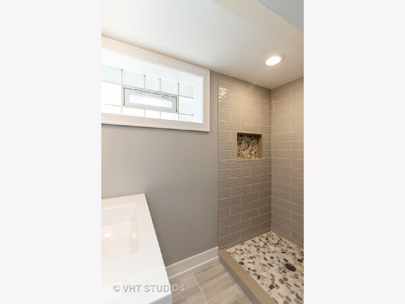
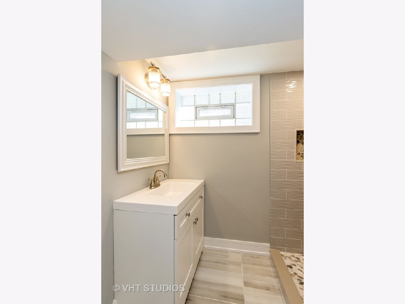
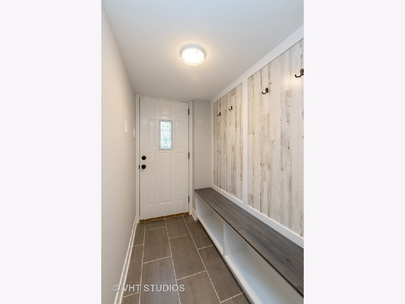
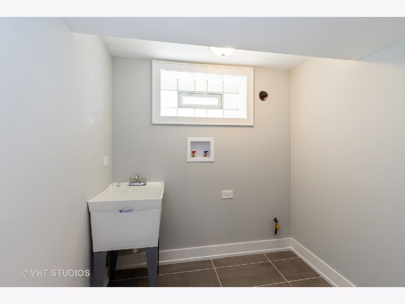
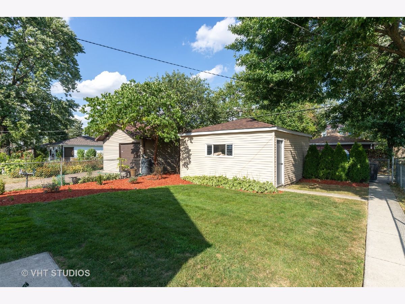
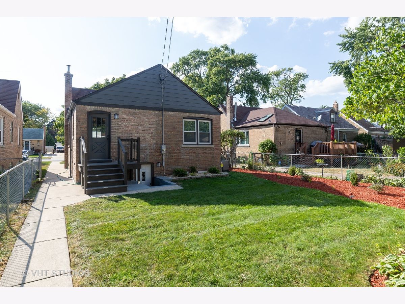
Room Specifics
Total Bedrooms: 5
Bedrooms Above Ground: 3
Bedrooms Below Ground: 2
Dimensions: —
Floor Type: Hardwood
Dimensions: —
Floor Type: Hardwood
Dimensions: —
Floor Type: Carpet
Dimensions: —
Floor Type: —
Full Bathrooms: 2
Bathroom Amenities: Soaking Tub
Bathroom in Basement: 0
Rooms: Bedroom 5
Basement Description: Finished
Other Specifics
| 2 | |
| Concrete Perimeter | |
| — | |
| Deck, Porch | |
| Fenced Yard,Sidewalks,Streetlights | |
| 40X125 | |
| Unfinished | |
| None | |
| Skylight(s), Bar-Wet, Hardwood Floors, First Floor Bedroom, First Floor Full Bath | |
| Range, Microwave, Dishwasher, Refrigerator, Stainless Steel Appliance(s), Cooktop, Range Hood | |
| Not in DB | |
| Park, Curbs, Sidewalks, Street Lights, Street Paved | |
| — | |
| — | |
| Electric |
Tax History
| Year | Property Taxes |
|---|---|
| 2020 | $3,368 |
| 2020 | $3,427 |
Contact Agent
Nearby Similar Homes
Nearby Sold Comparables
Contact Agent
Listing Provided By
Baird & Warner

