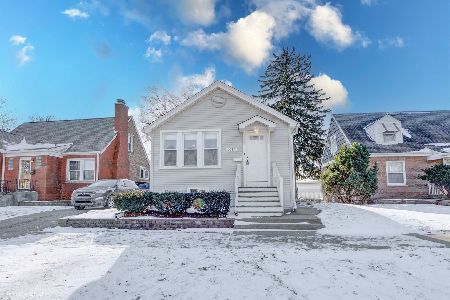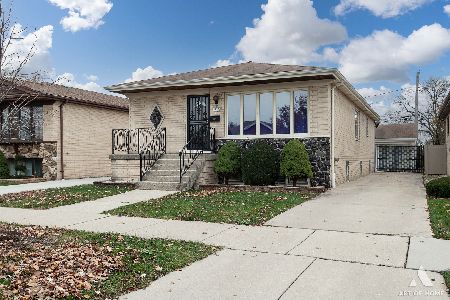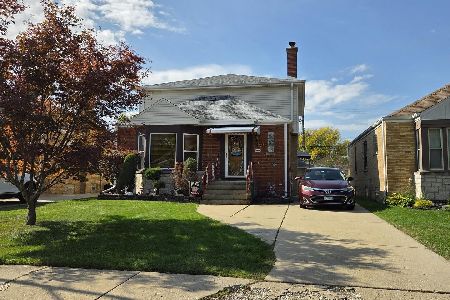5301 Newcastle Avenue, Norwood Park, Chicago, Illinois 60656
$800,250
|
Sold
|
|
| Status: | Closed |
| Sqft: | 2,709 |
| Cost/Sqft: | $288 |
| Beds: | 5 |
| Baths: | 3 |
| Year Built: | 1946 |
| Property Taxes: | $5,614 |
| Days On Market: | 350 |
| Lot Size: | 0,09 |
Description
Multiple offers received. HIGHEST & BEST requested by Sunday 2/23/25 @ 2pm. Welcome to this charming 5 bedroom 3 bathroom brick Tudor in Norwood Park which beautifully combines classic design and modern amenities. This corner-lot home is flooded with natural light by design. Upon entering, you'll be welcomed by a spacious living room and an adjacent sitting area perfect for enjoying your morning coffee, this room has a striking gas fireplace and a unique Dintin mother of pearl accent wall. Hardwood floors flow throughout the first level. The kitchen is a standout feature, with subway tiles, stainless steel appliances, a custom orange (Bertazzoni) 36" professional series gas range with accessories, Grey Expo Silestone quartz countertop, and a four seated peninsula island. The main floor also offers a full bathroom, a bedroom/office and separate dining area with access to the deck leading to the beautiful Lurvey designed landscaped backyard for your summer entertaining. Upstairs, the home boasts 3 additional bedrooms, including the primary suite, absolutely luxurious with its own gas fireplace for a cozy intimate feel and a view of the park. The ensuite bathroom seems like a true spa-like retreat, especially with a large walk-in shower, jacuzzi tub, and heated floors - perfect for relaxing after a long day. The laundry room on this floor is another thoughtful touch, making it super convenient to take care of laundry without needing to go to the lower level. The finished basement in the lower level is really something special - it is a versatile space designed for entertainment and relaxation but could function as a self-contained living space with a beautiful rec room with a gas fireplace, bedroom, bathroom, an office with French doors and built-in desk. The eat-in kitchen boasts a double oven in the kitchen, and the space also has laundry. This is an ideal setup for in-laws, a college student, or anyone who may need privacy or extra space. The fact that the lower level has direct access to the outside makes it even more independent, and the luxury vinyl flooring ensures it's durable and easy to maintain. The following updates were done between 2015-2018. kitchens, bathrooms, Pella windows and doors, garage, roof, plumbing, sump pump, electrical, and HVAC systems. Which means you will not have to worry about major upgrades or repairs for years to come. In addition, the location is hard to beat. Finally, all security system, Vivint and Ring equipment and set-up comes with the home.Being close to the Metra CTA, bus, expressways, O'Hare airport, local shops and restaurants means convenience is right at your doorstep - whether you're commuting, kids walking to Garvy Elementary, running errands, or grabbing a bite to eat.
Property Specifics
| Single Family | |
| — | |
| — | |
| 1946 | |
| — | |
| — | |
| No | |
| 0.09 |
| Cook | |
| — | |
| 0 / Not Applicable | |
| — | |
| — | |
| — | |
| 12287125 | |
| 13072220260000 |
Property History
| DATE: | EVENT: | PRICE: | SOURCE: |
|---|---|---|---|
| 23 Dec, 2013 | Sold | $235,000 | MRED MLS |
| 12 Nov, 2013 | Under contract | $244,900 | MRED MLS |
| — | Last price change | $259,900 | MRED MLS |
| 17 Sep, 2013 | Listed for sale | $259,900 | MRED MLS |
| 29 Apr, 2020 | Sold | $245,000 | MRED MLS |
| 23 Mar, 2020 | Under contract | $248,900 | MRED MLS |
| 19 Mar, 2020 | Listed for sale | $248,900 | MRED MLS |
| 28 Apr, 2025 | Sold | $800,250 | MRED MLS |
| 23 Feb, 2025 | Under contract | $779,000 | MRED MLS |
| 17 Feb, 2025 | Listed for sale | $779,000 | MRED MLS |
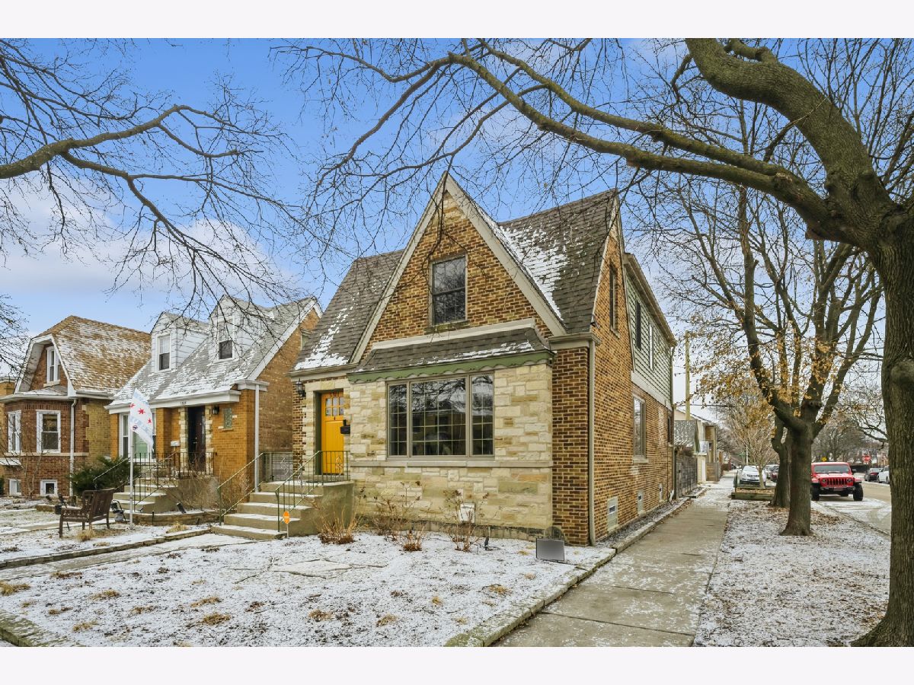
















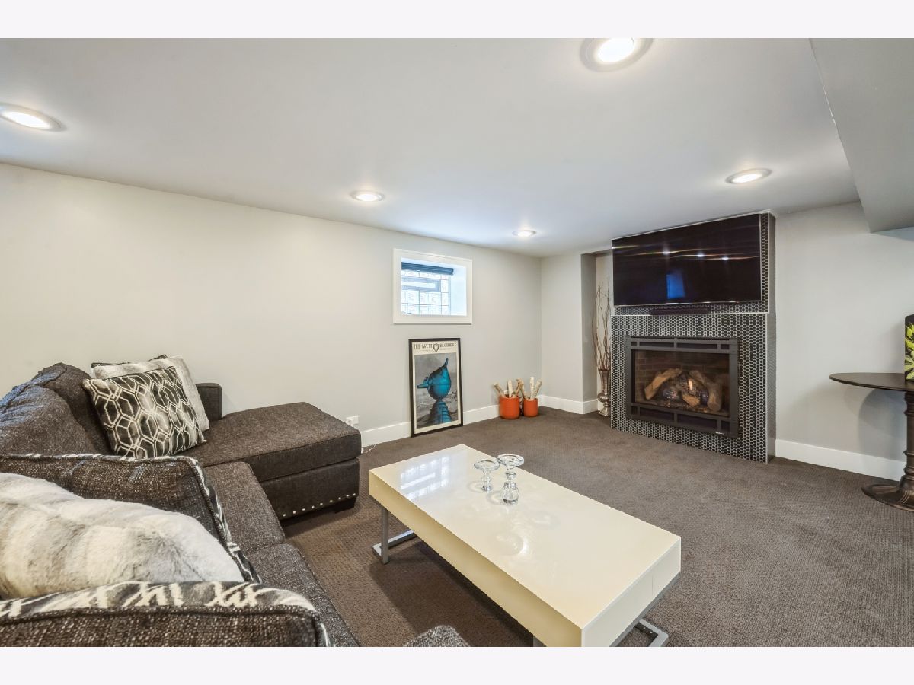
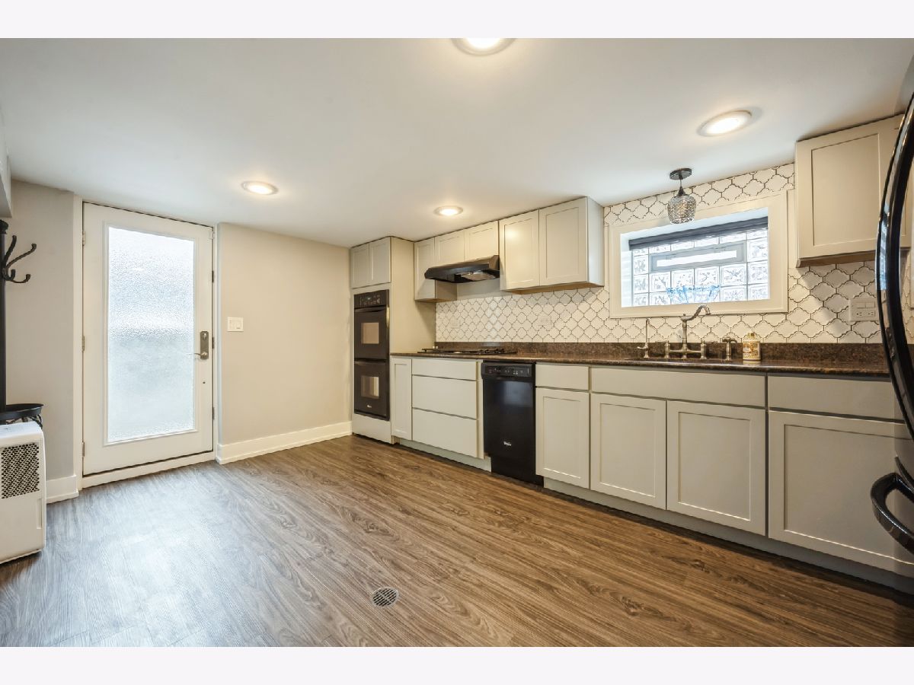

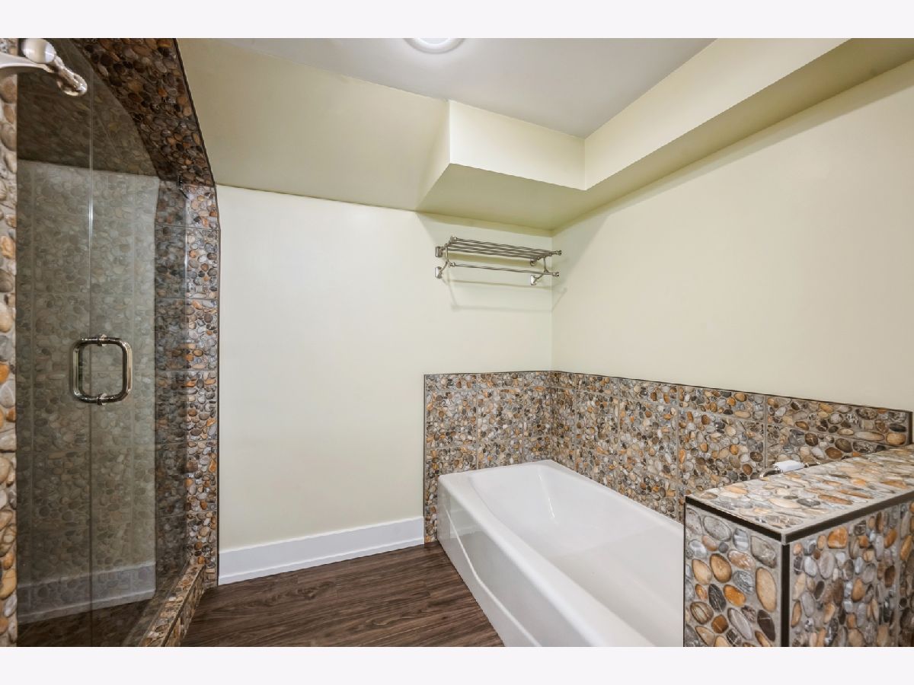
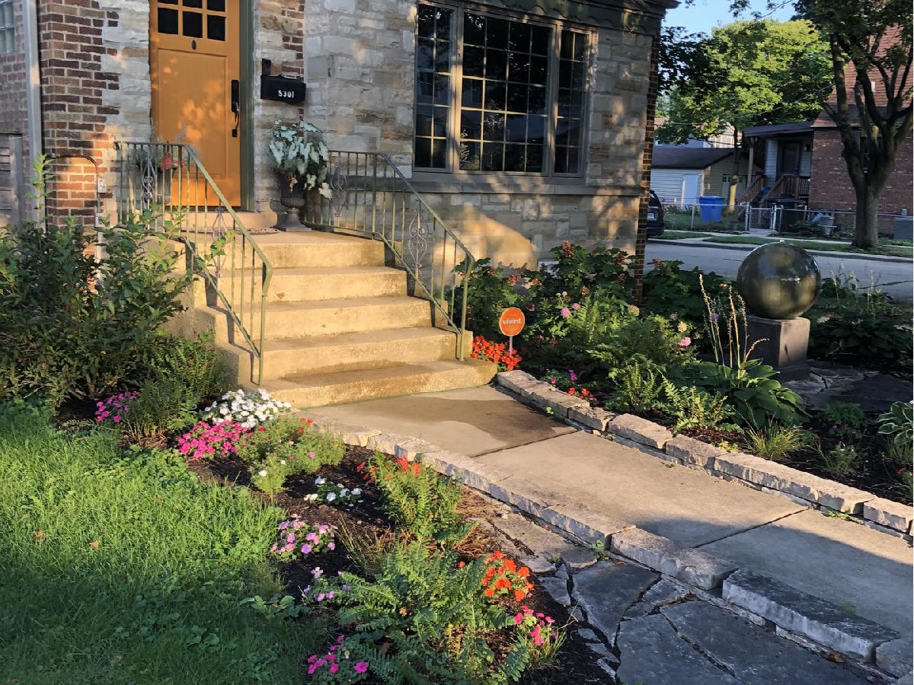








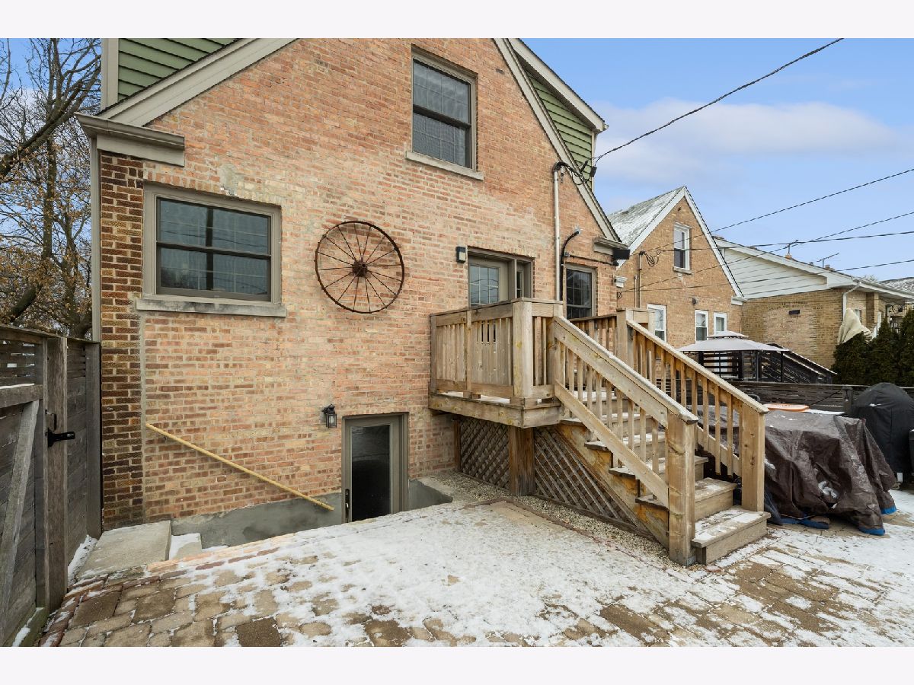




Room Specifics
Total Bedrooms: 5
Bedrooms Above Ground: 5
Bedrooms Below Ground: 0
Dimensions: —
Floor Type: —
Dimensions: —
Floor Type: —
Dimensions: —
Floor Type: —
Dimensions: —
Floor Type: —
Full Bathrooms: 3
Bathroom Amenities: Separate Shower,Double Sink,Soaking Tub
Bathroom in Basement: 1
Rooms: —
Basement Description: —
Other Specifics
| 1.5 | |
| — | |
| — | |
| — | |
| — | |
| 3720 | |
| Pull Down Stair | |
| — | |
| — | |
| — | |
| Not in DB | |
| — | |
| — | |
| — | |
| — |
Tax History
| Year | Property Taxes |
|---|---|
| 2013 | $4,717 |
| 2020 | $3,480 |
| 2025 | $5,614 |
Contact Agent
Nearby Similar Homes
Nearby Sold Comparables
Contact Agent
Listing Provided By
Berkshire Hathaway HomeServices Starck Real Estate


