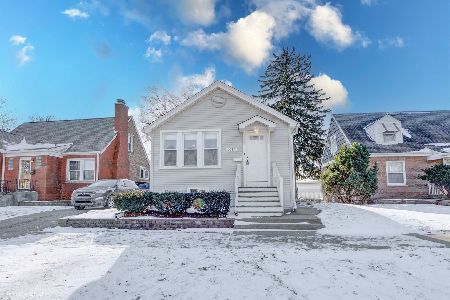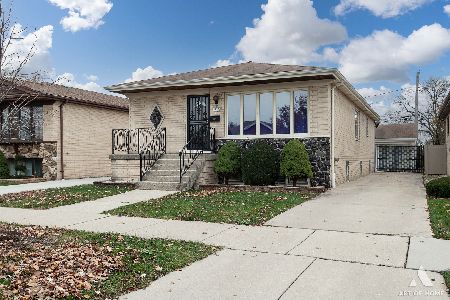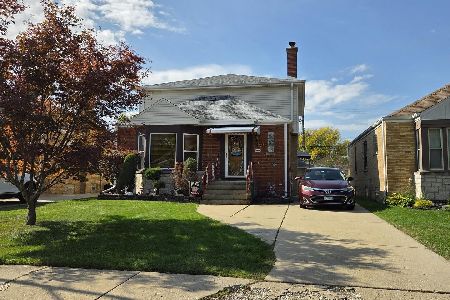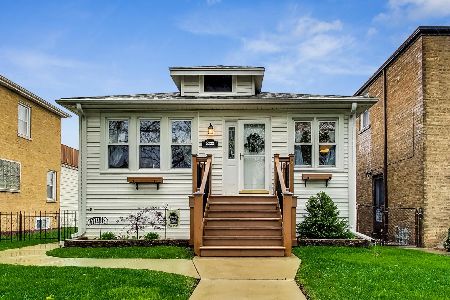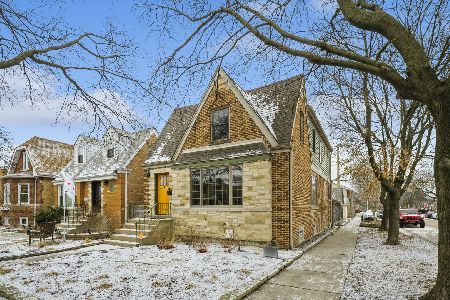5317 Newcastle Avenue, Norwood Park, Chicago, Illinois 60656
$415,000
|
Sold
|
|
| Status: | Closed |
| Sqft: | 0 |
| Cost/Sqft: | — |
| Beds: | 4 |
| Baths: | 3 |
| Year Built: | 1934 |
| Property Taxes: | $6,021 |
| Days On Market: | 2350 |
| Lot Size: | 0,09 |
Description
Expansive Norwood Park home on tree-lined street. Tons of natural light in this 4 bed/3 bath plus office /nursery. Home features a front foyer leading to the living room w/ a wall of natural light & hardwood floors throughout the 1st floor. Dining room opens to newer eat-in-kitchen, natural finish cabinets, granite counters w/ breakfast bar, stainless steel appliances including a double oven for entertaining and space for a table in the bay window overlooking the professionally landscaped yard. Extra wide stairs lead to a wide landing on the 2nd floor featuring hardwood floors in the halls, 3 full brs w/ Jack-n-Jill bath. Inside the master br is a generously sized walk-in closet , office/nursery & master bath w/ two vanities, jetted tub, separate shower & water closet. Brand new remodeled basement & crawl waterproofed w/ sump pump. Rec-area, laundry rm, storage & new windows. Yard with back deck, brick paver patio & walkway, new iron fences & 2 car garage with party door.
Property Specifics
| Single Family | |
| — | |
| — | |
| 1934 | |
| Partial | |
| — | |
| No | |
| 0.09 |
| Cook | |
| — | |
| — / Not Applicable | |
| None | |
| Lake Michigan | |
| Public Sewer | |
| 10498199 | |
| 13072220210000 |
Property History
| DATE: | EVENT: | PRICE: | SOURCE: |
|---|---|---|---|
| 26 Nov, 2019 | Sold | $415,000 | MRED MLS |
| 14 Sep, 2019 | Under contract | $425,000 | MRED MLS |
| 27 Aug, 2019 | Listed for sale | $425,000 | MRED MLS |
Room Specifics
Total Bedrooms: 4
Bedrooms Above Ground: 4
Bedrooms Below Ground: 0
Dimensions: —
Floor Type: Hardwood
Dimensions: —
Floor Type: Carpet
Dimensions: —
Floor Type: Carpet
Full Bathrooms: 3
Bathroom Amenities: Whirlpool
Bathroom in Basement: 1
Rooms: Office,Walk In Closet,Foyer,Recreation Room
Basement Description: Finished
Other Specifics
| 2 | |
| — | |
| Off Alley | |
| Deck, Storms/Screens | |
| Fenced Yard | |
| 30X123 | |
| — | |
| Full | |
| Hardwood Floors, First Floor Bedroom, First Floor Full Bath | |
| Double Oven, Dishwasher, Refrigerator, Disposal, Stainless Steel Appliance(s) | |
| Not in DB | |
| Sidewalks, Street Lights, Street Paved | |
| — | |
| — | |
| — |
Tax History
| Year | Property Taxes |
|---|---|
| 2019 | $6,021 |
Contact Agent
Nearby Similar Homes
Nearby Sold Comparables
Contact Agent
Listing Provided By
Dream Town Realty


