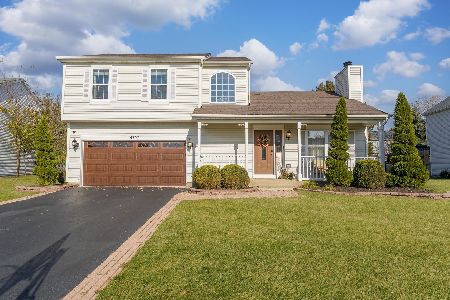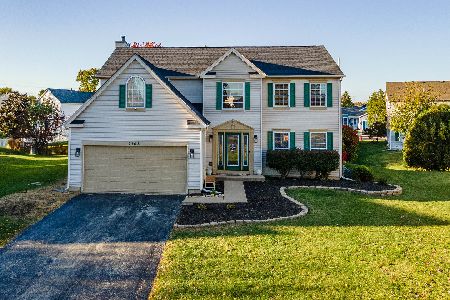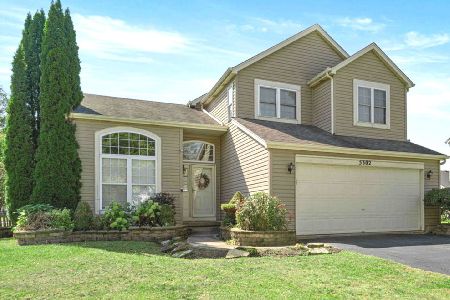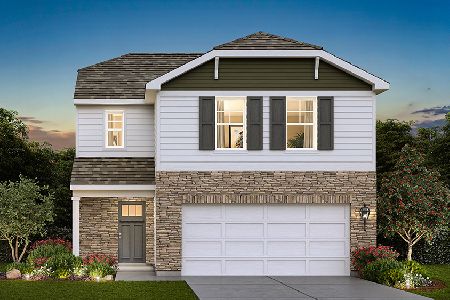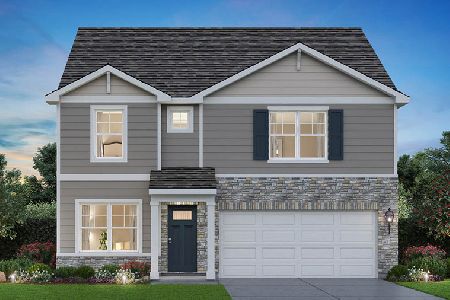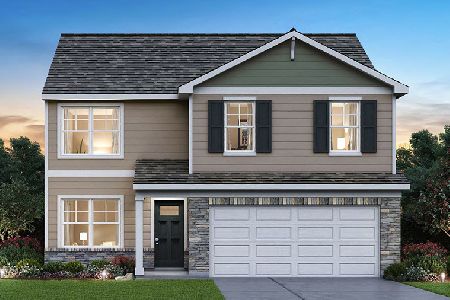5302 Brindlewood Drive, Plainfield, Illinois 60586
$195,000
|
Sold
|
|
| Status: | Closed |
| Sqft: | 1,664 |
| Cost/Sqft: | $114 |
| Beds: | 3 |
| Baths: | 3 |
| Year Built: | 1996 |
| Property Taxes: | $4,527 |
| Days On Market: | 4061 |
| Lot Size: | 0,00 |
Description
Lovely Pottery Barn Home Sides to Walking Path in Sought after Wesmere! Cozy LR/DR w/Cathedral Ceiling. Sunny Kitchen w/Island, Stainless Appls & Pantry! Breakfast Area open to Roomy Family Rm w/WB Fireplace & wired for Surround. SGD Open to Lg Deck & Fenced Yard. Master Suite w/Walk-In Closet & Pvt Bath! Bsmt Partially Finished, Elec & Studs Done! Clubhouse & Pool Community! Close to Schools, Shopping & Expwys! WOW!
Property Specifics
| Single Family | |
| — | |
| Traditional | |
| 1996 | |
| Partial | |
| — | |
| No | |
| 0 |
| Will | |
| Wesmere | |
| 59 / Monthly | |
| Clubhouse,Exercise Facilities,Pool,None | |
| Public | |
| Public Sewer | |
| 08797178 | |
| 0603331060100000 |
Nearby Schools
| NAME: | DISTRICT: | DISTANCE: | |
|---|---|---|---|
|
Grade School
Wesmere Elementary School |
202 | — | |
|
Middle School
Drauden Point Middle School |
202 | Not in DB | |
|
High School
Plainfield South High School |
202 | Not in DB | |
Property History
| DATE: | EVENT: | PRICE: | SOURCE: |
|---|---|---|---|
| 20 Dec, 2010 | Sold | $175,000 | MRED MLS |
| 24 Nov, 2010 | Under contract | $179,999 | MRED MLS |
| 7 Nov, 2010 | Listed for sale | $179,999 | MRED MLS |
| 16 Jan, 2015 | Sold | $195,000 | MRED MLS |
| 8 Dec, 2014 | Under contract | $189,900 | MRED MLS |
| 4 Dec, 2014 | Listed for sale | $189,900 | MRED MLS |
| 3 May, 2019 | Sold | $226,000 | MRED MLS |
| 21 Mar, 2019 | Under contract | $219,900 | MRED MLS |
| 19 Mar, 2019 | Listed for sale | $219,900 | MRED MLS |
Room Specifics
Total Bedrooms: 3
Bedrooms Above Ground: 3
Bedrooms Below Ground: 0
Dimensions: —
Floor Type: Carpet
Dimensions: —
Floor Type: Carpet
Full Bathrooms: 3
Bathroom Amenities: —
Bathroom in Basement: 0
Rooms: Breakfast Room
Basement Description: Partially Finished
Other Specifics
| 2 | |
| Concrete Perimeter | |
| Asphalt | |
| Deck | |
| Cul-De-Sac,Fenced Yard | |
| 60X120X60X121 | |
| Unfinished | |
| Full | |
| Vaulted/Cathedral Ceilings, First Floor Laundry | |
| Range, Microwave, Dishwasher, Refrigerator, Washer, Dryer, Disposal, Stainless Steel Appliance(s) | |
| Not in DB | |
| Clubhouse, Pool, Tennis Courts | |
| — | |
| — | |
| Wood Burning, Gas Starter |
Tax History
| Year | Property Taxes |
|---|---|
| 2010 | $4,681 |
| 2015 | $4,527 |
| 2019 | $4,968 |
Contact Agent
Nearby Similar Homes
Nearby Sold Comparables
Contact Agent
Listing Provided By
RE/MAX Enterprises

