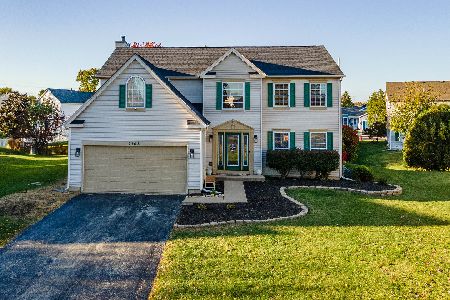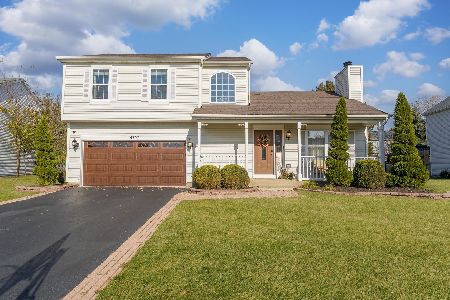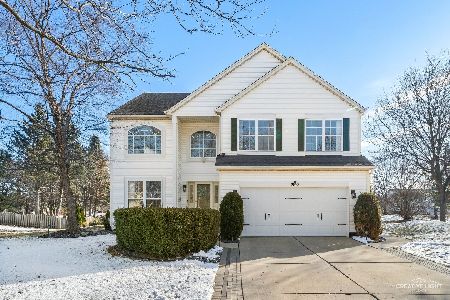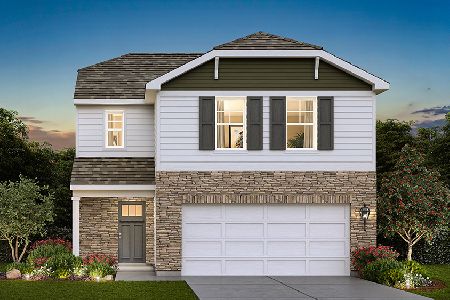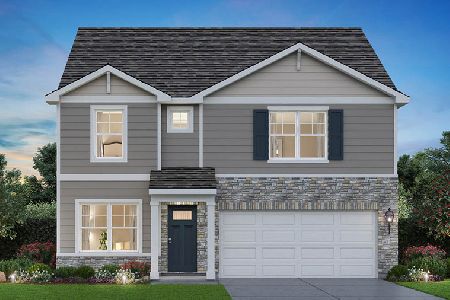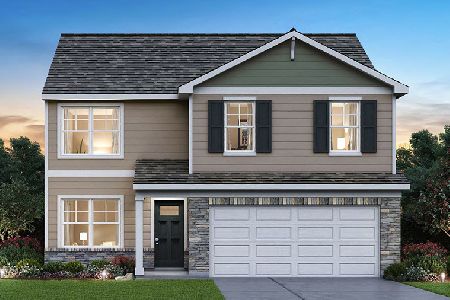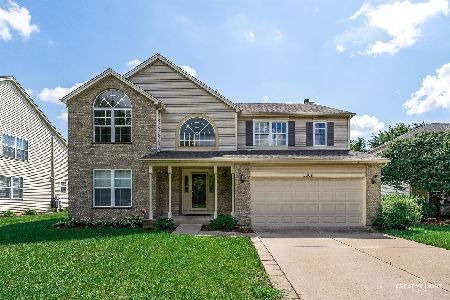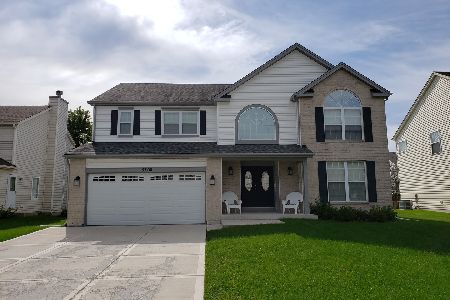5302 Kingsbury Estates Drive, Plainfield, Illinois 60586
$205,900
|
Sold
|
|
| Status: | Closed |
| Sqft: | 2,639 |
| Cost/Sqft: | $82 |
| Beds: | 4 |
| Baths: | 3 |
| Year Built: | 1997 |
| Property Taxes: | $6,130 |
| Days On Market: | 4155 |
| Lot Size: | 0,17 |
Description
Just Updated Open & Airy 4 Bdrm, Loft & 2.5 Bth Princeton II Model! 2 Story Liv Rm, Din Rm, Kitchen w/Island Open to Fam Rm. New Carpet & Laminate Throughout, Entire Home Freshly Painted. Brand New Furnace & Water Heater. Mstr Suite w/Vaulted Ceilings. Full Bsmnt. Sold As-is, Seller Does not Provide Survey & Taxes Prorated at 100%. See attachment for PAS requirements & WFHM offer submittal info in MLS docs section.
Property Specifics
| Single Family | |
| — | |
| — | |
| 1997 | |
| Partial | |
| — | |
| No | |
| 0.17 |
| Will | |
| Wesmere | |
| 60 / Monthly | |
| Clubhouse,Exercise Facilities,Pool | |
| Public | |
| Public Sewer | |
| 08718663 | |
| 0603331150090000 |
Nearby Schools
| NAME: | DISTRICT: | DISTANCE: | |
|---|---|---|---|
|
Grade School
Wesmere Elementary School |
202 | — | |
|
Middle School
Drauden Point Middle School |
202 | Not in DB | |
|
High School
Plainfield South High School |
202 | Not in DB | |
Property History
| DATE: | EVENT: | PRICE: | SOURCE: |
|---|---|---|---|
| 21 Nov, 2014 | Sold | $205,900 | MRED MLS |
| 30 Sep, 2014 | Under contract | $217,000 | MRED MLS |
| 3 Sep, 2014 | Listed for sale | $217,000 | MRED MLS |
Room Specifics
Total Bedrooms: 4
Bedrooms Above Ground: 4
Bedrooms Below Ground: 0
Dimensions: —
Floor Type: Hardwood
Dimensions: —
Floor Type: Hardwood
Dimensions: —
Floor Type: Hardwood
Full Bathrooms: 3
Bathroom Amenities: Separate Shower,Double Sink,Soaking Tub
Bathroom in Basement: 0
Rooms: Loft
Basement Description: Unfinished,Crawl
Other Specifics
| 2 | |
| Concrete Perimeter | |
| Asphalt | |
| Brick Paver Patio | |
| — | |
| 7405 | |
| — | |
| Full | |
| Vaulted/Cathedral Ceilings, Hardwood Floors, Wood Laminate Floors | |
| Range, Dishwasher, Refrigerator | |
| Not in DB | |
| Clubhouse, Pool | |
| — | |
| — | |
| — |
Tax History
| Year | Property Taxes |
|---|---|
| 2014 | $6,130 |
Contact Agent
Nearby Similar Homes
Nearby Sold Comparables
Contact Agent
Listing Provided By
RE/MAX Professionals Select

