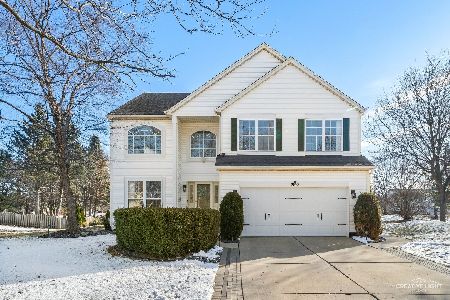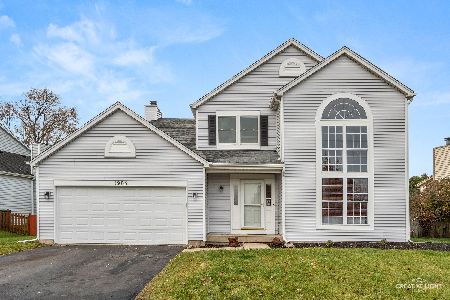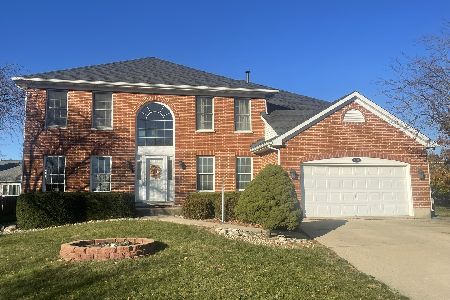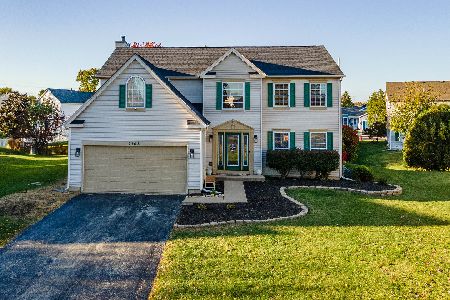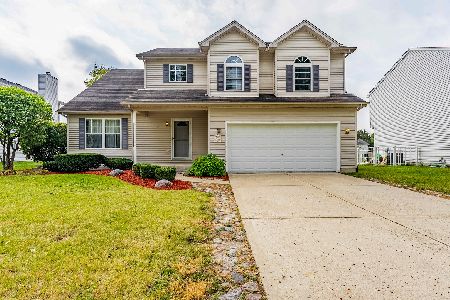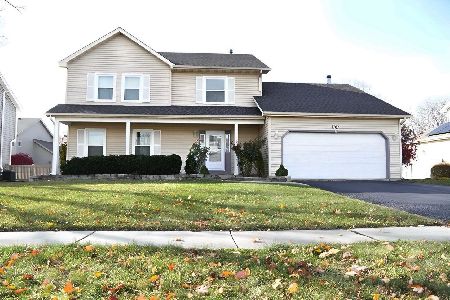5302 Maple Glen Drive, Plainfield, Illinois 60586
$315,000
|
Sold
|
|
| Status: | Closed |
| Sqft: | 2,769 |
| Cost/Sqft: | $114 |
| Beds: | 4 |
| Baths: | 3 |
| Year Built: | 1999 |
| Property Taxes: | $6,697 |
| Days On Market: | 2509 |
| Lot Size: | 0,25 |
Description
SIMPLY STUNNING! Meticulously maintained home in highly desirable Wesmere subd. is newly updated from top to bottom! 3069 total fin sq ft! Immediately greeted by 9ft ceilings w/white oversized trim & new doors throughout! Bright living/dining rm w/hardwood flrs & crown molding. Kitchen feat: all white cabinetry, island, granite counters, high-end SS Viking appl's & walk-in pantry. Spacious eating area w/bay window. Large family rm w/newer carpet & fireplace. Luxury master suite feat: 2 walk-in closets, vaulted ceiling & sitting area. New remodeled master bath w/dual vanity w/granite counters, soaking tub & walk-in shower. 3 addt'l bdrms + ENORMOUS loft--can be converted to 5th bdrm & small loft! Basement w/rec rm & laundry. 1st flr mud rm w/laundry hookup & granite. Entertain w/ease in the private, landscaped yard w/massive deck! NEWER: roof ('11) & blown-in R60 insulation ('15). BRAND NEW water softener ('17). Alarm/video system. Access to Clubhouse w/POOL & EXERCISE RM. WOW!
Property Specifics
| Single Family | |
| — | |
| Traditional | |
| 1999 | |
| Partial | |
| PRINCETON II | |
| No | |
| 0.25 |
| Will | |
| Wesmere | |
| 68 / Monthly | |
| Clubhouse,Exercise Facilities,Pool | |
| Lake Michigan,Public | |
| Public Sewer | |
| 10303478 | |
| 0603333010450000 |
Nearby Schools
| NAME: | DISTRICT: | DISTANCE: | |
|---|---|---|---|
|
Grade School
Wesmere Elementary School |
202 | — | |
|
Middle School
Drauden Point Middle School |
202 | Not in DB | |
|
High School
Plainfield South High School |
202 | Not in DB | |
Property History
| DATE: | EVENT: | PRICE: | SOURCE: |
|---|---|---|---|
| 29 Mar, 2019 | Sold | $315,000 | MRED MLS |
| 14 Mar, 2019 | Under contract | $315,000 | MRED MLS |
| 11 Mar, 2019 | Listed for sale | $315,000 | MRED MLS |
Room Specifics
Total Bedrooms: 4
Bedrooms Above Ground: 4
Bedrooms Below Ground: 0
Dimensions: —
Floor Type: Carpet
Dimensions: —
Floor Type: Carpet
Dimensions: —
Floor Type: Carpet
Full Bathrooms: 3
Bathroom Amenities: Separate Shower,Double Sink,Soaking Tub
Bathroom in Basement: 0
Rooms: Eating Area,Recreation Room,Sitting Room,Mud Room,Loft
Basement Description: Partially Finished
Other Specifics
| 2 | |
| Concrete Perimeter | |
| Asphalt | |
| Deck, Storms/Screens | |
| Landscaped | |
| 126X61 | |
| — | |
| Full | |
| Vaulted/Cathedral Ceilings, Hardwood Floors | |
| Range, Microwave, Dishwasher, Refrigerator, Washer, Dryer, Disposal, Stainless Steel Appliance(s) | |
| Not in DB | |
| Clubhouse, Sidewalks, Street Lights | |
| — | |
| — | |
| Attached Fireplace Doors/Screen, Gas Log |
Tax History
| Year | Property Taxes |
|---|---|
| 2019 | $6,697 |
Contact Agent
Nearby Similar Homes
Nearby Sold Comparables
Contact Agent
Listing Provided By
Keller Williams Infinity

