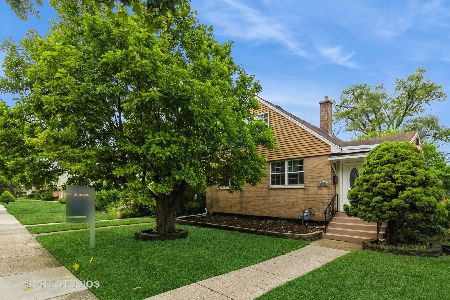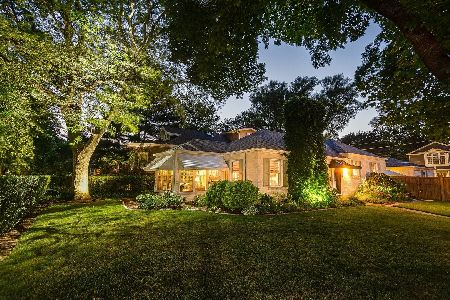5304 Mulford Street, Skokie, Illinois 60077
$354,500
|
Sold
|
|
| Status: | Closed |
| Sqft: | 1,900 |
| Cost/Sqft: | $189 |
| Beds: | 4 |
| Baths: | 3 |
| Year Built: | 1930 |
| Property Taxes: | $5,421 |
| Days On Market: | 3563 |
| Lot Size: | 0,15 |
Description
Classic built brick bungalow. Choice location. Crown moldings +natural woodwork thru out. Spacious floor plan with eat-in kit w/maple floors and updated appliances,solid copper sink + corian counters. Lovely oak firs thru out main level. Full bath on ML with tub.Custom orig.book case in L.R + orig.stained glass windows on M.L. Updated mechanics, boiler has sep.circulating pumps,complete house rewired, ,copper piping and roof(2013) incl. clean out in LL to street. Maint. free gutters and downspouts. Cedar deck located off of kitchen. Architectural Marvin windows. Second level has great multi functional space w/vaulted ceiling and 3 skylights, windows+private full bath. L.L. is partially finished with family room, full bath with shower +laundry and storage as well as a pool table. Det. brick gar.. Wondrous side yard which can be a gardeners delight with trees and flowers. Loads of room for entertaining. Truly a well maint. home and a rare commodity.Close to transp.+shopping+library
Property Specifics
| Single Family | |
| — | |
| Bungalow | |
| 1930 | |
| Full | |
| BUNGALOW | |
| No | |
| 0.15 |
| Cook | |
| — | |
| 0 / Not Applicable | |
| None | |
| Lake Michigan | |
| Public Sewer | |
| 09206545 | |
| 10281130250000 |
Nearby Schools
| NAME: | DISTRICT: | DISTANCE: | |
|---|---|---|---|
|
Grade School
Madison Elementary School |
69 | — | |
|
Middle School
Lincoln Junior High School |
69 | Not in DB | |
|
High School
Niles West High School |
219 | Not in DB | |
Property History
| DATE: | EVENT: | PRICE: | SOURCE: |
|---|---|---|---|
| 29 Jun, 2016 | Sold | $354,500 | MRED MLS |
| 3 May, 2016 | Under contract | $359,500 | MRED MLS |
| 26 Apr, 2016 | Listed for sale | $359,500 | MRED MLS |
Room Specifics
Total Bedrooms: 4
Bedrooms Above Ground: 4
Bedrooms Below Ground: 0
Dimensions: —
Floor Type: Hardwood
Dimensions: —
Floor Type: Hardwood
Dimensions: —
Floor Type: Carpet
Full Bathrooms: 3
Bathroom Amenities: Separate Shower
Bathroom in Basement: 1
Rooms: Foyer
Basement Description: Partially Finished
Other Specifics
| 2 | |
| Concrete Perimeter | |
| Off Alley | |
| Deck, Patio, Storms/Screens | |
| Fenced Yard,Landscaped | |
| 52X125 | |
| Dormer,Finished,Full,Interior Stair | |
| None | |
| Skylight(s), Hardwood Floors, First Floor Bedroom | |
| Range, Refrigerator | |
| Not in DB | |
| Pool, Sidewalks, Street Lights, Street Paved | |
| — | |
| — | |
| — |
Tax History
| Year | Property Taxes |
|---|---|
| 2016 | $5,421 |
Contact Agent
Nearby Similar Homes
Nearby Sold Comparables
Contact Agent
Listing Provided By
Century 21 McMullen Real Estate Inc








