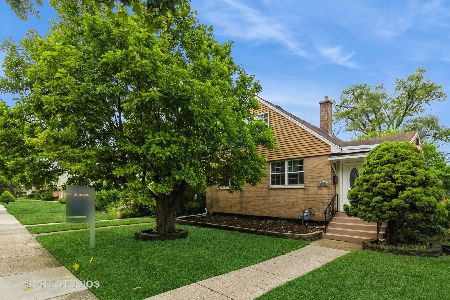7804 Park Avenue, Skokie, Illinois 60077
$560,000
|
Sold
|
|
| Status: | Closed |
| Sqft: | 0 |
| Cost/Sqft: | — |
| Beds: | 2 |
| Baths: | 2 |
| Year Built: | 1942 |
| Property Taxes: | $7,526 |
| Days On Market: | 1289 |
| Lot Size: | 0,15 |
Description
Updated and charming colonial ranch near downtown Skokie, nestled on a corner lot with full privacy fence can now be your oasis. This 2 bedroom and 2 full bathroom home has been meticulously and thoughtfully renovated, updated and designed. The cottage charm and feel has been preserved while also making an immense amount of upgrades. The first floor with hardwood floors throughout holds a beautiful formal living room complete with wood burning fireplace, can lighting, renovated kitchen (cabinets with soft close drawers, drawer storage pull outs, quartz countertops, glass tile backsplash, flooring, appliance + fixtures), and a formal dining room which leads to the the most cherished room, the four seasons room with floor to ceiling windows cocooned with your professional landscaping. This room is perfect for morning coffee, enjoying your favorite book and hosting guests in the evening. Up just a couple of stairs are two large sized bedrooms with good closet space and organizers and custom window treatments, as well as a full bathroom with bathtub, marble vanity and built-in cabinets. The stairs leading to the basement were rebuilt and a custom handrail installed The downstairs living space is currently being used as a guest bedroom but could be used as an office, family room or playroom. The downstairs offers an additional full bathroom with walk-in shower. The laundry room has several custom closets and access to the crawl space which is concreated with spray foam insulation and overhead lights providing an immense amount of storage space! This home has updated copper plumbing and updated electric throughout as well as a new boiler (2021) and automatic attic fan. Every room has custom window treatments featuring real wood blinds in the 4-seasons room and roman shades in both bedrooms which give both top down or bottom up options. Ceiling fans are in every bedroom, living room and the four season room. 2.5 car heated garage with full size party door, pull downstairs to additional storage space, thermostat for temperature control, spray foam insulated with shaker style siding. The backyard is truly an oasis with full privacy fence, professional hardscape, full perennial garden, an irrigation system, gas line for grilling, fenced in vegetable garden with soaker system for easy watering and professional landscape lighting installed. The front exterior of the home is a mature perennial garden, also with an irrigation system which provides you with low maintenance gardening. This home is truly one of a kind. Centrally located with easy access to the Highway, .3 miles to the Skokie library and downtown Skokie, a quick drive to the Skokie Swift, around the corner from coveted George Street. Highly rated Niles West and Lincoln Jr High are both just a short walk away.
Property Specifics
| Single Family | |
| — | |
| — | |
| 1942 | |
| — | |
| — | |
| No | |
| 0.15 |
| Cook | |
| — | |
| 0 / Not Applicable | |
| — | |
| — | |
| — | |
| 11457068 | |
| 10281130260000 |
Nearby Schools
| NAME: | DISTRICT: | DISTANCE: | |
|---|---|---|---|
|
Grade School
Madison Elementary School |
69 | — | |
|
Middle School
Lincoln Junior High School |
69 | Not in DB | |
|
High School
Niles West High School |
219 | Not in DB | |
|
Alternate Elementary School
Thomas Edison Elementary School |
— | Not in DB | |
Property History
| DATE: | EVENT: | PRICE: | SOURCE: |
|---|---|---|---|
| 1 Nov, 2013 | Sold | $232,000 | MRED MLS |
| 6 Sep, 2013 | Under contract | $239,000 | MRED MLS |
| 28 Aug, 2013 | Listed for sale | $239,000 | MRED MLS |
| 29 Mar, 2016 | Sold | $285,000 | MRED MLS |
| 23 Feb, 2016 | Under contract | $299,000 | MRED MLS |
| 12 Feb, 2016 | Listed for sale | $299,000 | MRED MLS |
| 12 Jan, 2023 | Sold | $560,000 | MRED MLS |
| 11 Aug, 2022 | Under contract | $589,900 | MRED MLS |
| 19 Jul, 2022 | Listed for sale | $589,900 | MRED MLS |
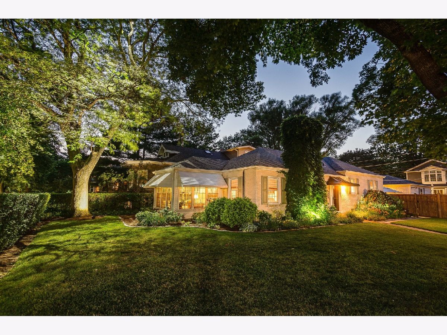
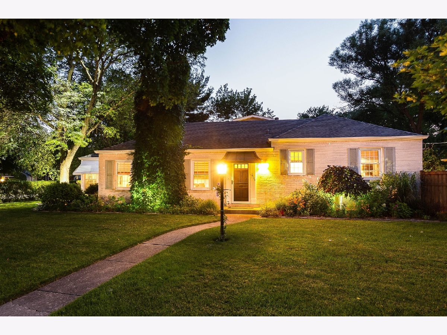
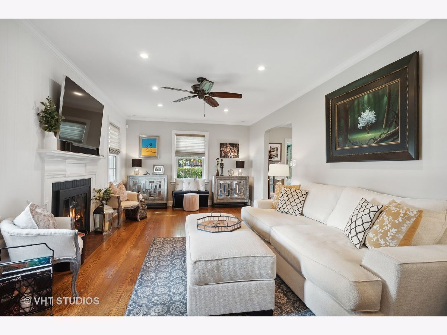
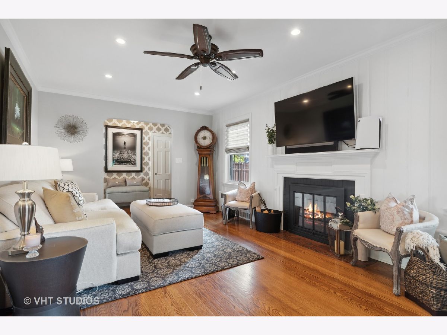
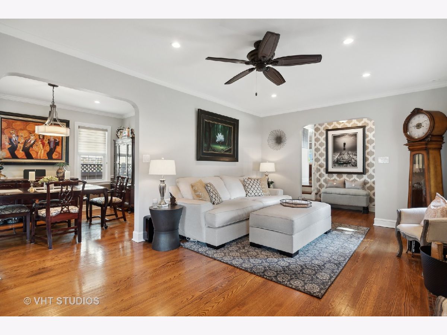
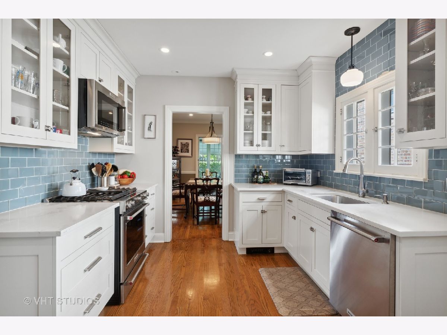
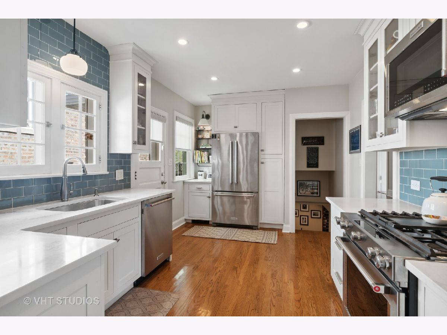
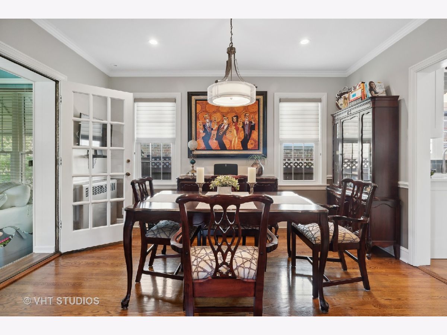
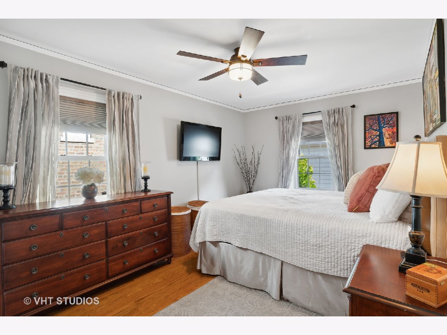
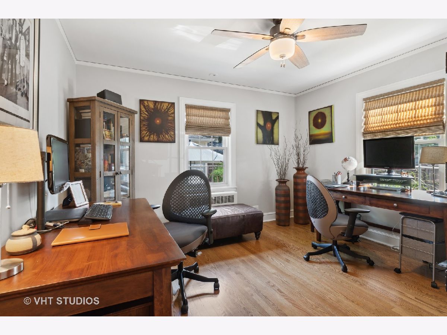
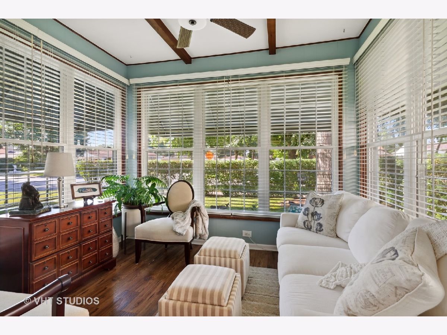
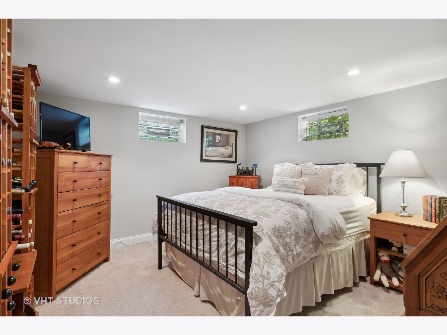
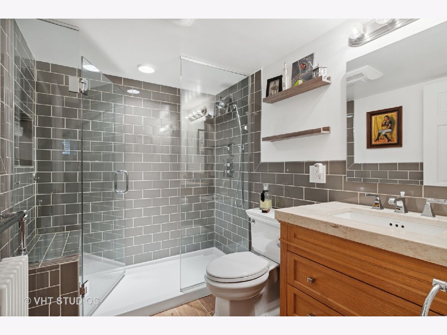
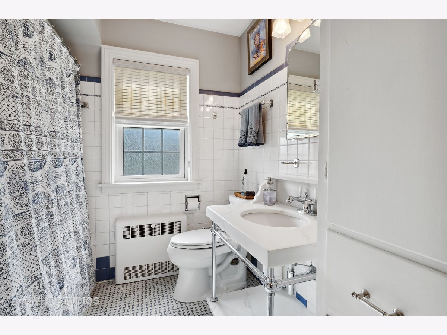
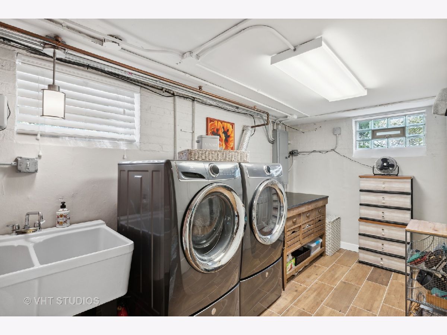
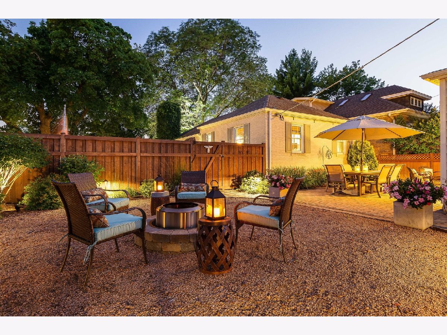
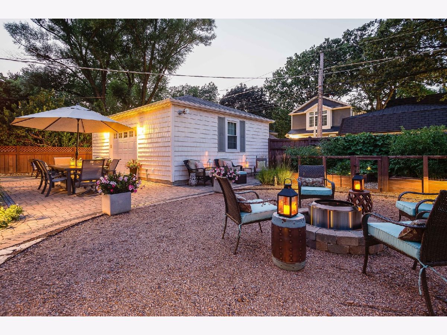
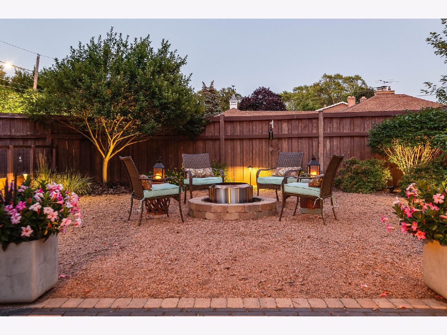
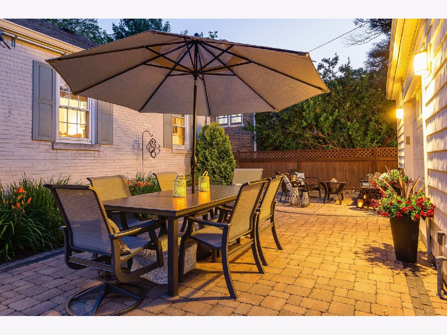
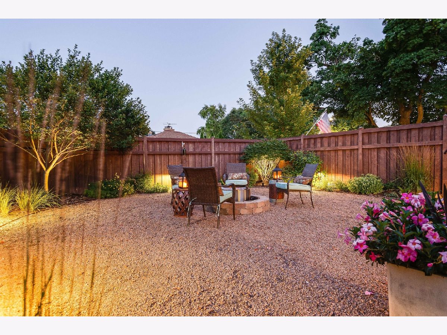
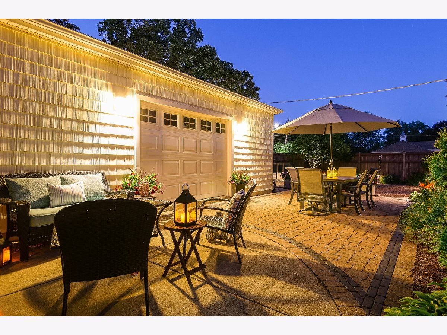
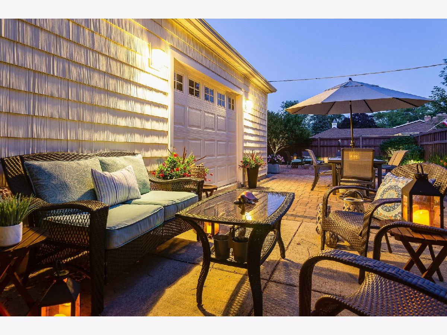
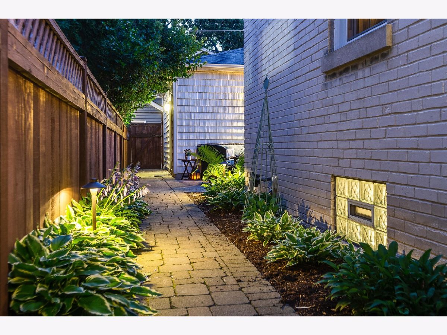
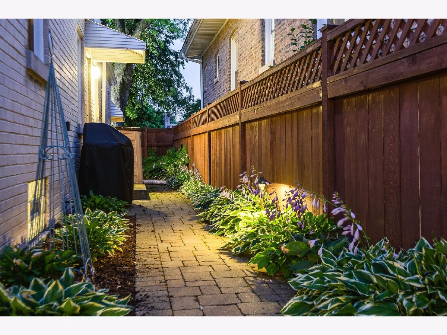
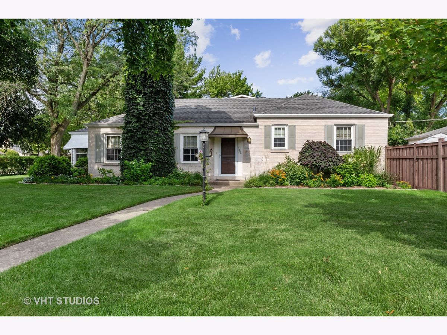
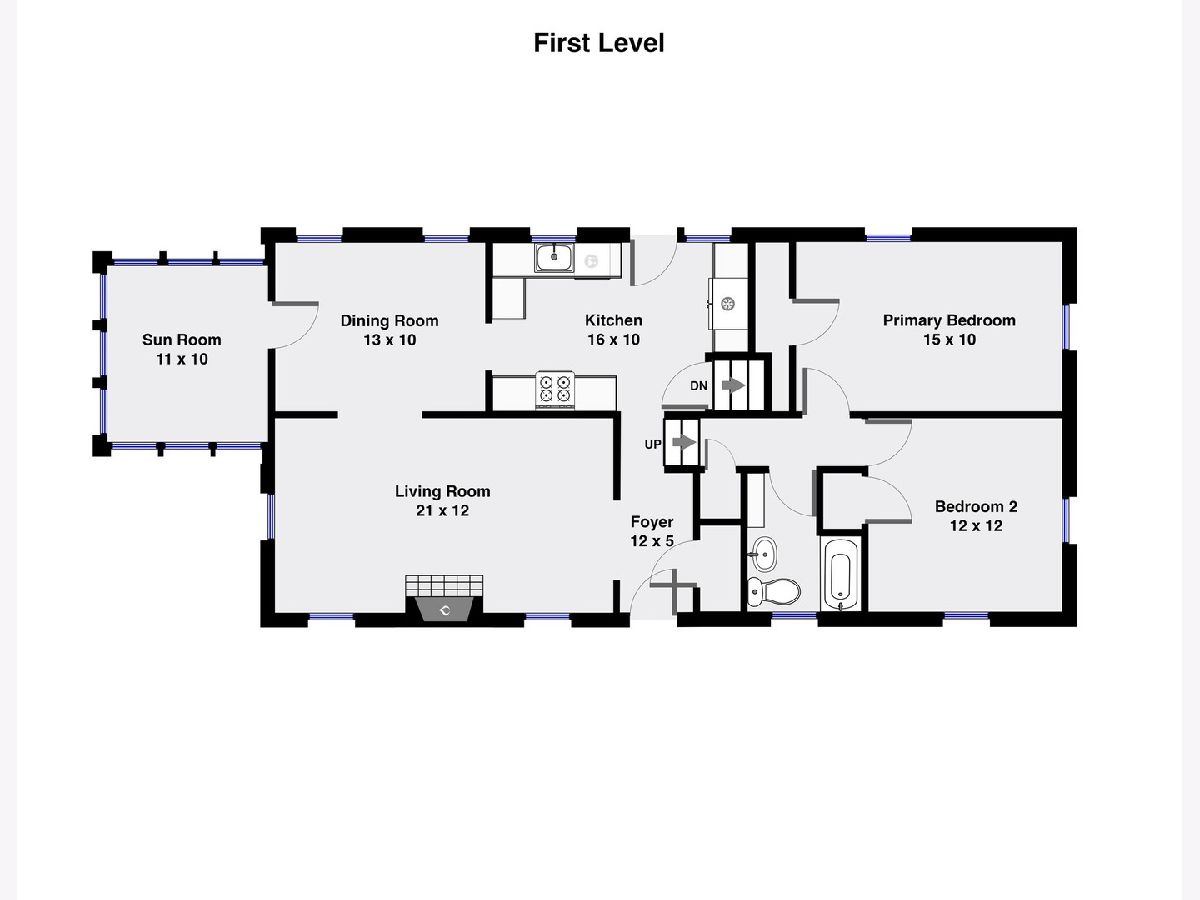
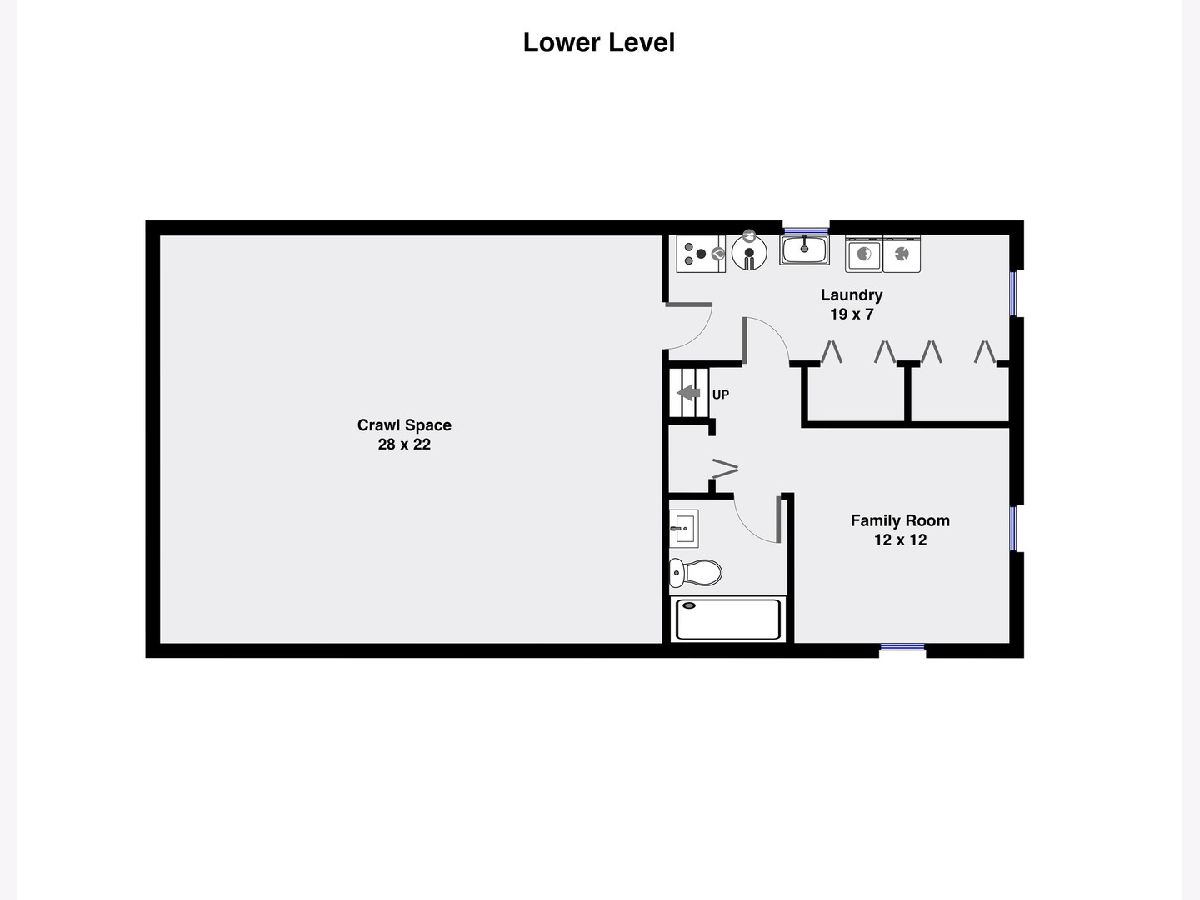
Room Specifics
Total Bedrooms: 2
Bedrooms Above Ground: 2
Bedrooms Below Ground: 0
Dimensions: —
Floor Type: —
Full Bathrooms: 2
Bathroom Amenities: —
Bathroom in Basement: 1
Rooms: —
Basement Description: Finished
Other Specifics
| 2.5 | |
| — | |
| Asphalt,Off Alley | |
| — | |
| — | |
| 128X71X125X43 | |
| Full | |
| — | |
| — | |
| — | |
| Not in DB | |
| — | |
| — | |
| — | |
| — |
Tax History
| Year | Property Taxes |
|---|---|
| 2013 | $6,789 |
| 2016 | $6,263 |
| 2023 | $7,526 |
Contact Agent
Nearby Similar Homes
Nearby Sold Comparables
Contact Agent
Listing Provided By
Baird & Warner




