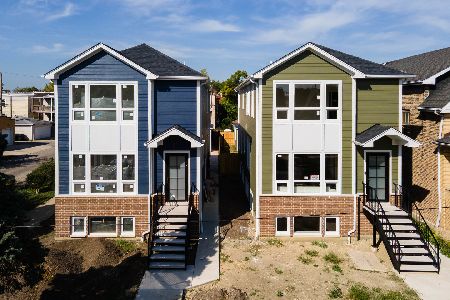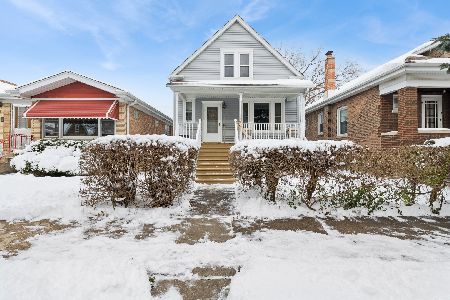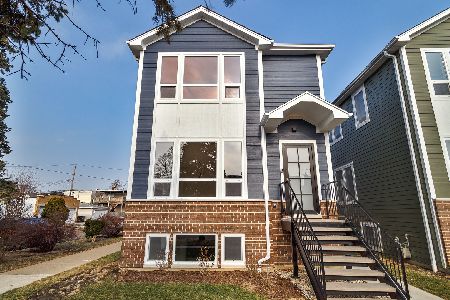5305 Addison Street, Portage Park, Chicago, Illinois 60641
$415,000
|
Sold
|
|
| Status: | Closed |
| Sqft: | 0 |
| Cost/Sqft: | — |
| Beds: | 4 |
| Baths: | 3 |
| Year Built: | 1923 |
| Property Taxes: | $4,248 |
| Days On Market: | 3527 |
| Lot Size: | 0,00 |
Description
Simply stunning gut rehab of classic 1920's Chicago brick bungalow. The house blends vintage charm with countless modern upgrades. It is perfect for entertaining. Spacious and bright living room with gas fireplace and marble surround lead into the dining room for the ideal dinner party. 6" crown molding, wainscoting, custom plantation shutters and blinds and hardwood floors throughout main level. Whip up a fabulous meal in the chef's kitchen with all high-end stainless steel appliances, granite counter tops and 42" cabinetry. Hang out in the adjoining comfy family room. The main level also has 2 bedrooms and a full bath with intricate tile work. The skylights in the upper level flow light into two large master bedrooms with another beautifully crafted full bath. The lower level has an oversize family room, 5th bedroom and one more full bath. Enclosed porch, spacious backyard and patio. Dual zones. Large laundry room. Wireless security system. New electrical & plumbing. Welcome home!
Property Specifics
| Single Family | |
| — | |
| Bungalow | |
| 1923 | |
| Full | |
| — | |
| No | |
| — |
| Cook | |
| — | |
| 0 / Not Applicable | |
| None | |
| Public | |
| Public Sewer | |
| 09241523 | |
| 13213020160000 |
Property History
| DATE: | EVENT: | PRICE: | SOURCE: |
|---|---|---|---|
| 12 Jul, 2013 | Sold | $385,000 | MRED MLS |
| 19 May, 2013 | Under contract | $389,900 | MRED MLS |
| — | Last price change | $399,900 | MRED MLS |
| 23 Apr, 2013 | Listed for sale | $399,900 | MRED MLS |
| 17 Aug, 2016 | Sold | $415,000 | MRED MLS |
| 7 Jun, 2016 | Under contract | $419,000 | MRED MLS |
| 31 May, 2016 | Listed for sale | $419,000 | MRED MLS |
Room Specifics
Total Bedrooms: 5
Bedrooms Above Ground: 4
Bedrooms Below Ground: 1
Dimensions: —
Floor Type: Carpet
Dimensions: —
Floor Type: Hardwood
Dimensions: —
Floor Type: Hardwood
Dimensions: —
Floor Type: —
Full Bathrooms: 3
Bathroom Amenities: Separate Shower,Soaking Tub
Bathroom in Basement: 1
Rooms: Bedroom 5,Recreation Room,Enclosed Porch
Basement Description: Finished,Exterior Access
Other Specifics
| 2 | |
| — | |
| Off Alley | |
| Porch | |
| Fenced Yard,Landscaped | |
| 25 X 125 | |
| — | |
| Full | |
| Skylight(s), Hardwood Floors, First Floor Full Bath | |
| Range, Microwave, Dishwasher, High End Refrigerator, Washer, Dryer, Disposal, Stainless Steel Appliance(s) | |
| Not in DB | |
| Sidewalks, Street Lights | |
| — | |
| — | |
| Gas Log, Gas Starter |
Tax History
| Year | Property Taxes |
|---|---|
| 2013 | $3,979 |
| 2016 | $4,248 |
Contact Agent
Nearby Similar Homes
Nearby Sold Comparables
Contact Agent
Listing Provided By
@properties









