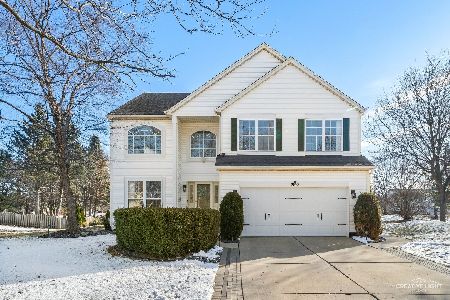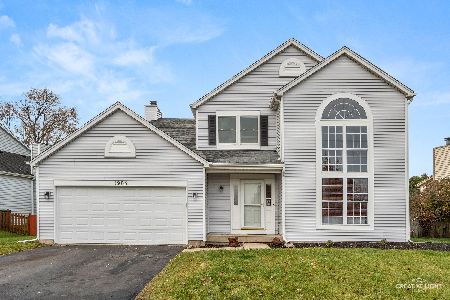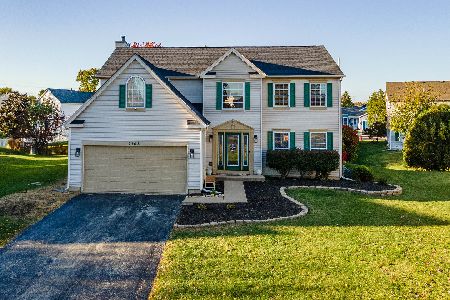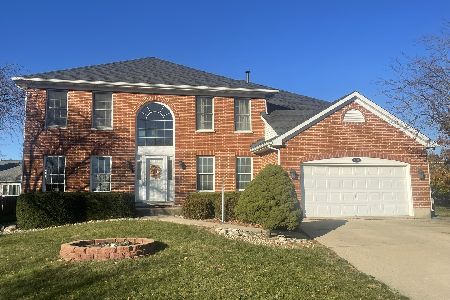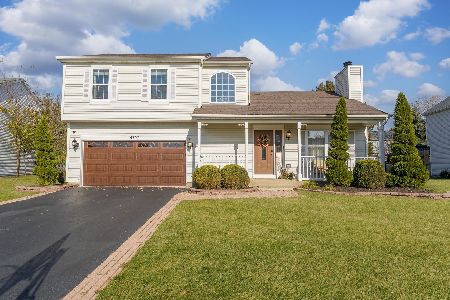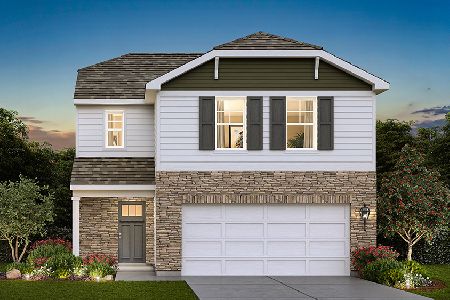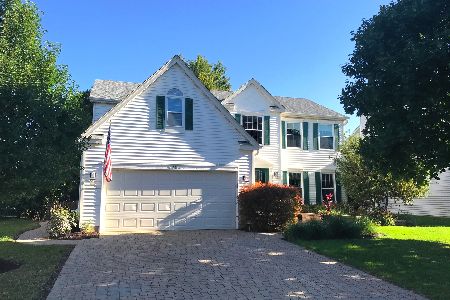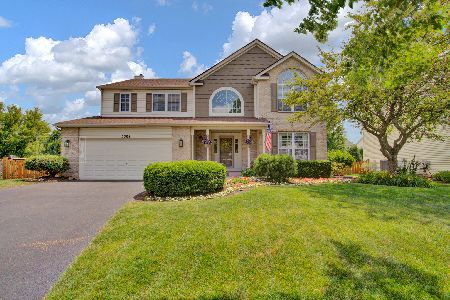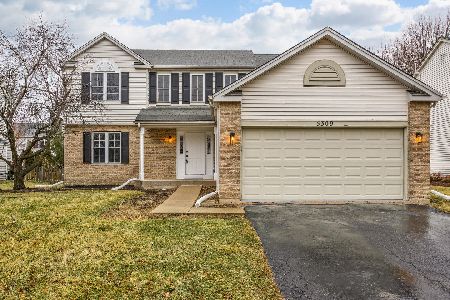5305 Maple Glen Drive, Plainfield, Illinois 60586
$402,500
|
Sold
|
|
| Status: | Closed |
| Sqft: | 2,624 |
| Cost/Sqft: | $149 |
| Beds: | 4 |
| Baths: | 3 |
| Year Built: | 1999 |
| Property Taxes: | $7,540 |
| Days On Market: | 922 |
| Lot Size: | 0,00 |
Description
***Brand NEW tear off roof, July 2023! WELCOME HOME!!! Driving up you will notice a charming exterior with a mix of brick and siding, complemented by well-maintained landscaping. A paved driveway leads up to the 2.5 car garage, providing ample space for vehicles and storage. Upon entering the home, you step into a welcoming foyer with gleaming ceramic tile & hardwood floors that flow throughout the main level. There is a great sized living room with large windows allowing plenty of natural light to fill the space, leading to a formal dining room that offers an elegant setting for hosting dinner parties or enjoying family meals. Moving further into the home, you enter the heart of the house-a spacious & open concept kitchen & family room. The kitchen features stainless steel appliances, modern cabinetry, & peninsula perfect for a breakfast bar. It is a chef's delight, providing ample counter space for food preparation & storage. Adjacent to the kitchen, the large family room offers a comfortable area for relaxation, with a fireplace as the focal point. The glass door leads from the eating area to the backyard patio, creating a seamless indoor-outdoor connection. Heading upstairs, you'll find four bedrooms & a large loft area. The primary suite is generously sized, with large windows, hardwood floors, & a great walk-in closet. The attached primary bathroom is beautifully appointed, featuring double vanities, a luxurious soaking tub, a separate glass-enclosed shower, and elegant fixtures. The other three bedrooms are well-proportioned, each offering ample closet space & large windows. The loft area provides additional flexible space, perfect for a home office, study, or play area. The home boasts a fully finished basement, adding even more living space. As you head to the FINISHED basement, you enter a recreation area that can accommodate various activities such as a home theater, game room, or hang out space. A stylish bar area is perfect for entertaining guests! Adjacent to the recreation area, a workout space complete with a private sauna that offers a serene retreat, providing relaxation & wellness opportunities. Heading outside to the FENCED backyard you will notice a spacious patio made of pavers extends from the house, creating an inviting outdoor space for relaxation and entertainment, complete with a playset & fountain! This home combines comfort, style, & functionality, if you need space....this is it. One of the larger models in the subdivision. There is nothing to do here except move right in! Don't miss the opportunity to call this charming homes YOURS! A preferred lender offers a reduced interest rate for this listing.
Property Specifics
| Single Family | |
| — | |
| — | |
| 1999 | |
| — | |
| — | |
| No | |
| — |
| Will | |
| — | |
| 89 / Monthly | |
| — | |
| — | |
| — | |
| 11828170 | |
| 0603333090280000 |
Nearby Schools
| NAME: | DISTRICT: | DISTANCE: | |
|---|---|---|---|
|
Grade School
Wesmere Elementary School |
202 | — | |
|
Middle School
Drauden Point Middle School |
202 | Not in DB | |
|
High School
Plainfield South High School |
202 | Not in DB | |
Property History
| DATE: | EVENT: | PRICE: | SOURCE: |
|---|---|---|---|
| 18 Jun, 2010 | Sold | $217,000 | MRED MLS |
| 22 Apr, 2010 | Under contract | $219,900 | MRED MLS |
| — | Last price change | $224,900 | MRED MLS |
| 31 Mar, 2010 | Listed for sale | $224,900 | MRED MLS |
| 13 Feb, 2018 | Sold | $248,000 | MRED MLS |
| 3 Dec, 2017 | Under contract | $245,500 | MRED MLS |
| 27 Nov, 2017 | Listed for sale | $245,500 | MRED MLS |
| 11 Aug, 2023 | Sold | $402,500 | MRED MLS |
| 14 Jul, 2023 | Under contract | $390,000 | MRED MLS |
| 11 Jul, 2023 | Listed for sale | $390,000 | MRED MLS |
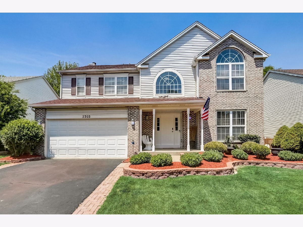
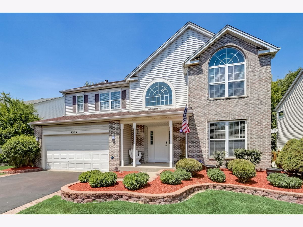
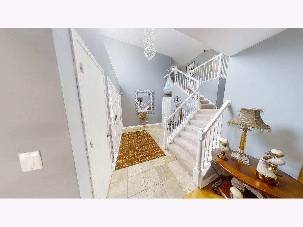
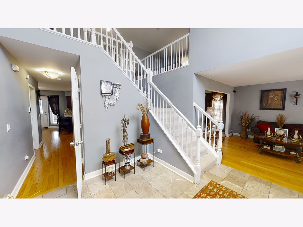
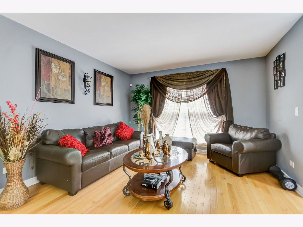
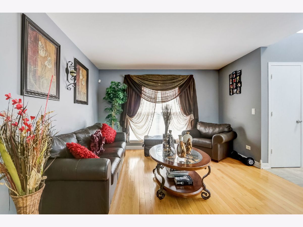
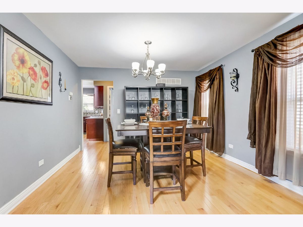
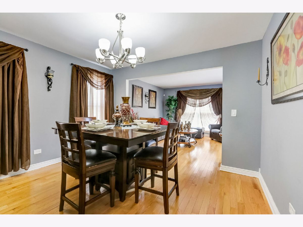
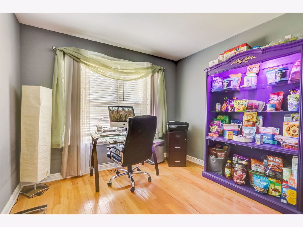
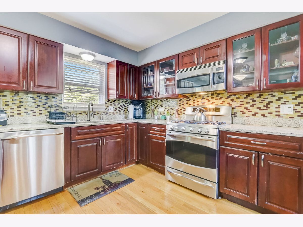
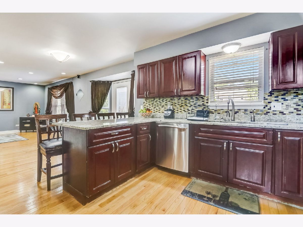
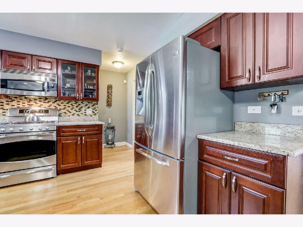
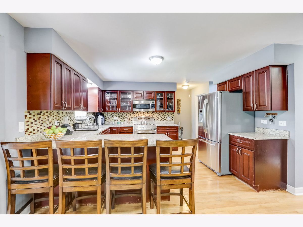
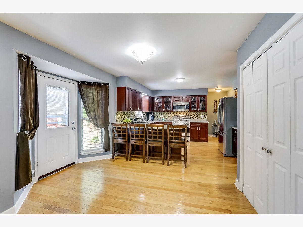
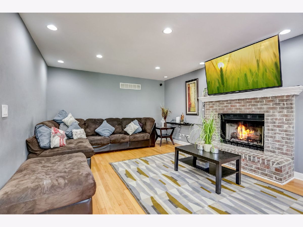
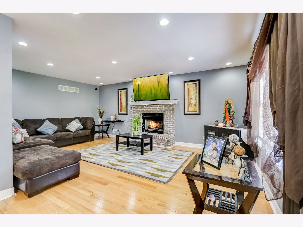
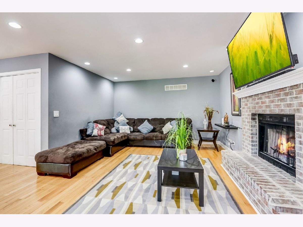
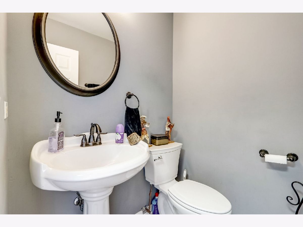
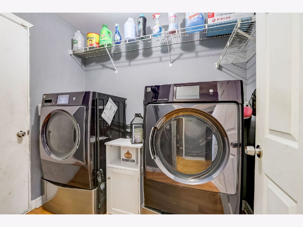
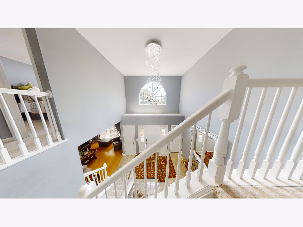
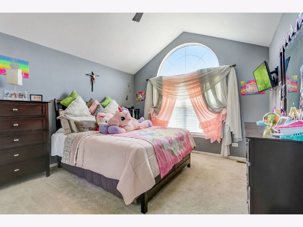
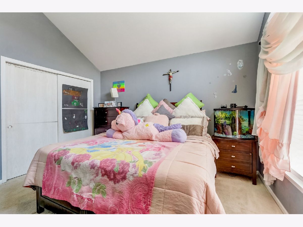
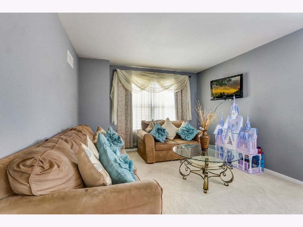
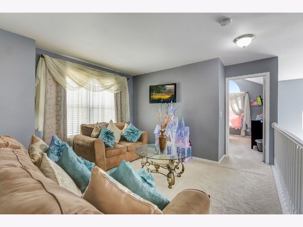
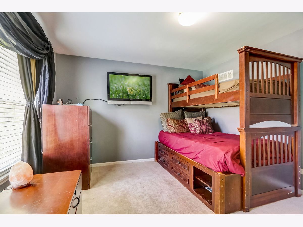
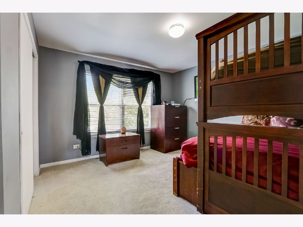
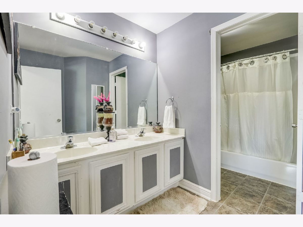
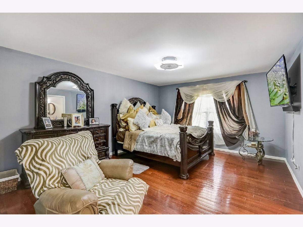
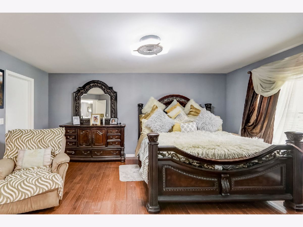
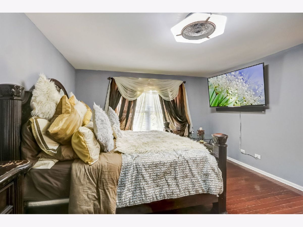
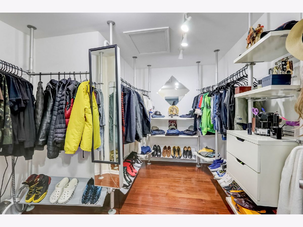
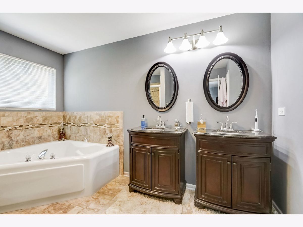
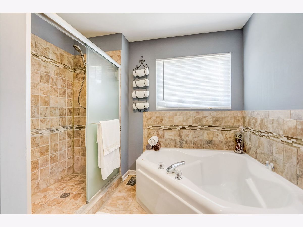
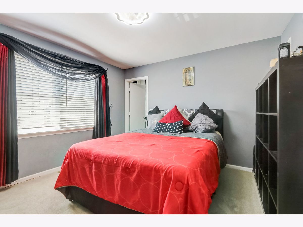
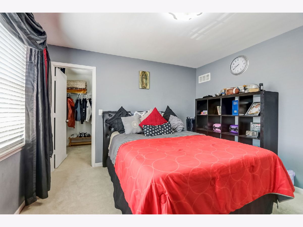
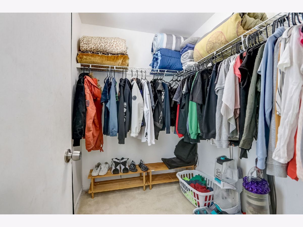
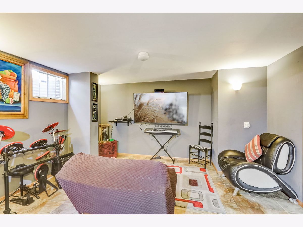
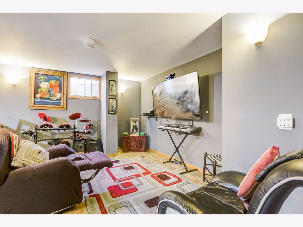
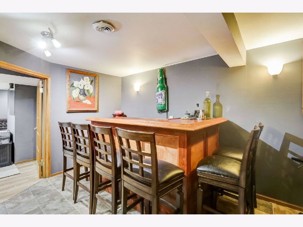
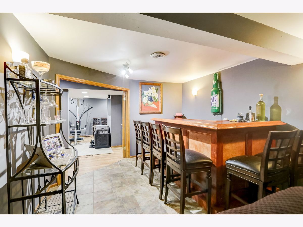
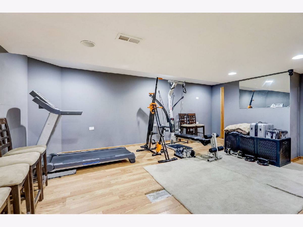
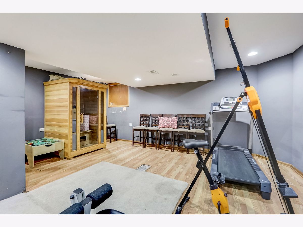
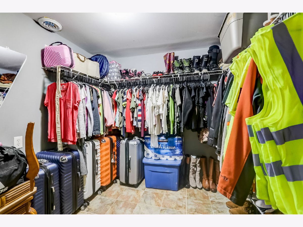
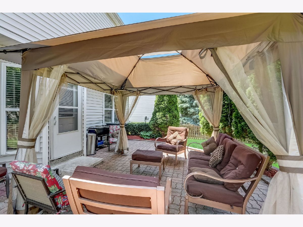
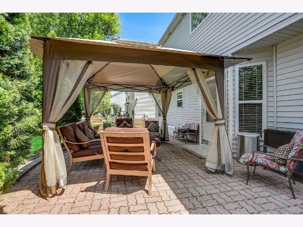
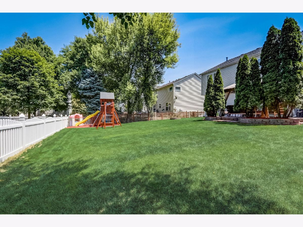
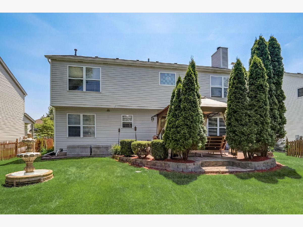
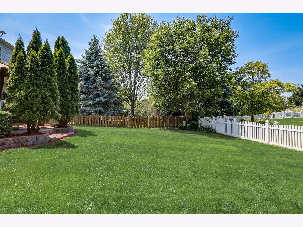
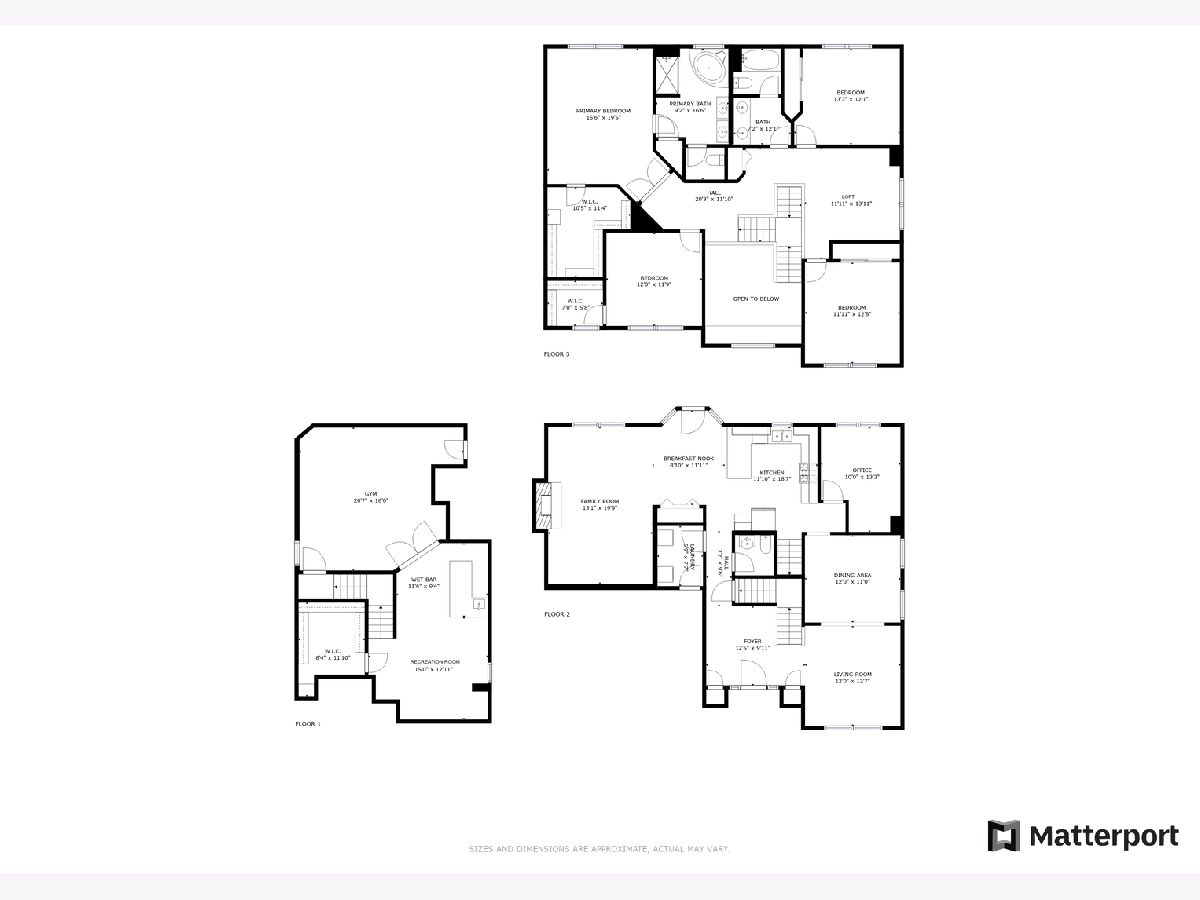
Room Specifics
Total Bedrooms: 4
Bedrooms Above Ground: 4
Bedrooms Below Ground: 0
Dimensions: —
Floor Type: —
Dimensions: —
Floor Type: —
Dimensions: —
Floor Type: —
Full Bathrooms: 3
Bathroom Amenities: Separate Shower,Double Sink,Soaking Tub
Bathroom in Basement: 0
Rooms: —
Basement Description: Finished
Other Specifics
| 2 | |
| — | |
| — | |
| — | |
| — | |
| 60X126 | |
| Unfinished | |
| — | |
| — | |
| — | |
| Not in DB | |
| — | |
| — | |
| — | |
| — |
Tax History
| Year | Property Taxes |
|---|---|
| 2010 | $5,863 |
| 2018 | $6,531 |
| 2023 | $7,540 |
Contact Agent
Nearby Similar Homes
Nearby Sold Comparables
Contact Agent
Listing Provided By
Redfin Corporation

