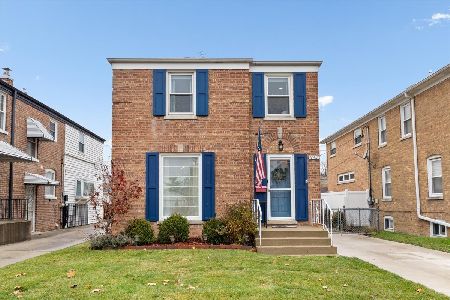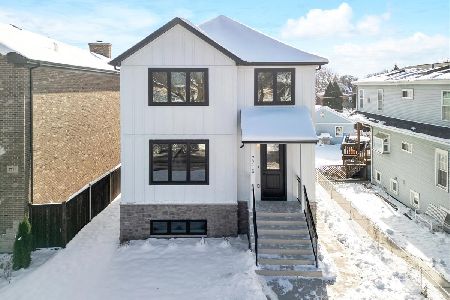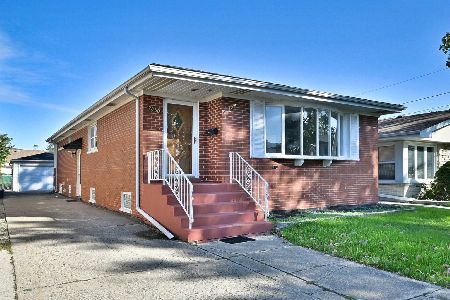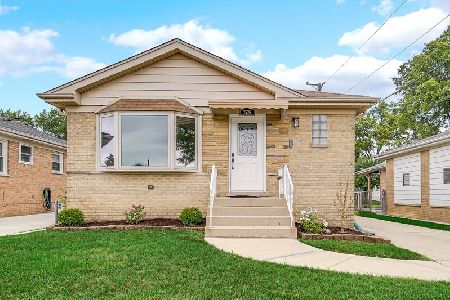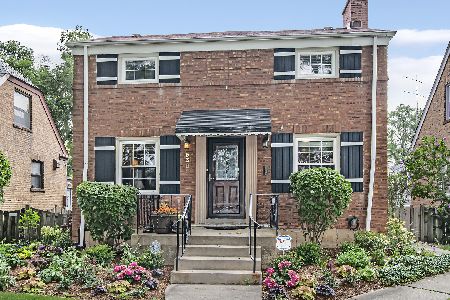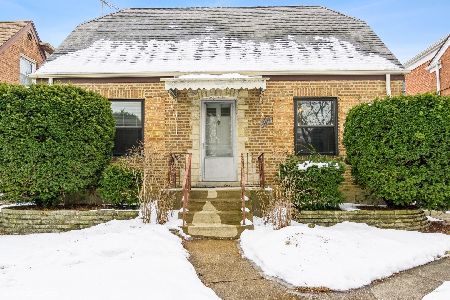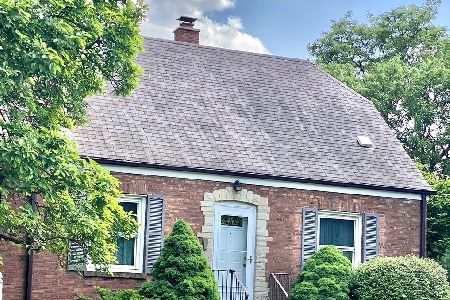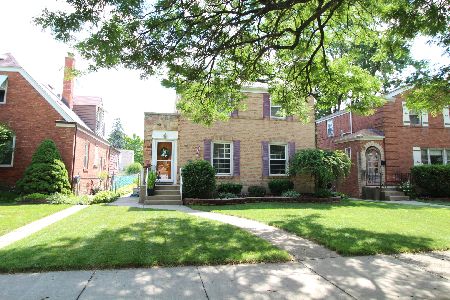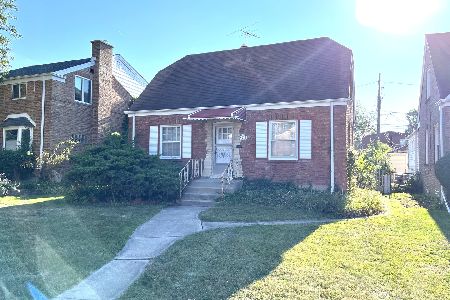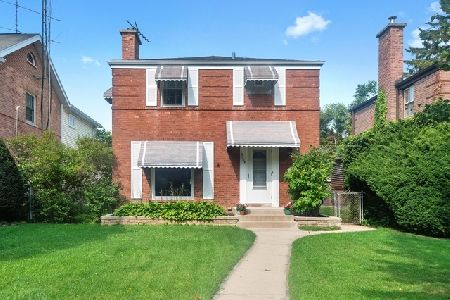5305 Olcott Avenue, Norwood Park, Chicago, Illinois 60656
$320,000
|
Sold
|
|
| Status: | Closed |
| Sqft: | 0 |
| Cost/Sqft: | — |
| Beds: | 2 |
| Baths: | 2 |
| Year Built: | 1940 |
| Property Taxes: | $3,945 |
| Days On Market: | 3802 |
| Lot Size: | 0,00 |
Description
Charming Cape Cod with Unique Custom Floor Plan in Oriole Park. Renovated for Larger Kitchen and Open Layout in Front. Large, Sun Filled Kitchen, 2 Skylights, SS Appliances and Plenty of Room to Cook and Entertain. Fireplace in Office. Built-Ins and Ceiling Fans Throughout. Hardwood Floors, Roof 3 Years Old, New Water Heater, Updated Electrical and Plumbing. Basement Bedroom and Full Bathroom plus Recreation Room. Lovely Deck, Decorative Pond and Gardens in Fenced Yard. 1 Car Garage. Walk to Oriole Park School and Park. Close to Expressways and Public Transportation.
Property Specifics
| Single Family | |
| — | |
| — | |
| 1940 | |
| Full | |
| — | |
| No | |
| — |
| Cook | |
| — | |
| 0 / Not Applicable | |
| None | |
| Lake Michigan,Public | |
| Public Sewer | |
| 09022584 | |
| 12122170140000 |
Property History
| DATE: | EVENT: | PRICE: | SOURCE: |
|---|---|---|---|
| 22 Oct, 2015 | Sold | $320,000 | MRED MLS |
| 13 Sep, 2015 | Under contract | $324,900 | MRED MLS |
| 26 Aug, 2015 | Listed for sale | $324,900 | MRED MLS |
Room Specifics
Total Bedrooms: 3
Bedrooms Above Ground: 2
Bedrooms Below Ground: 1
Dimensions: —
Floor Type: Carpet
Dimensions: —
Floor Type: Carpet
Full Bathrooms: 2
Bathroom Amenities: —
Bathroom in Basement: 1
Rooms: Office,Recreation Room,Utility Room-Lower Level
Basement Description: Finished
Other Specifics
| 1 | |
| — | |
| — | |
| Deck | |
| Fenced Yard | |
| 40X127 | |
| — | |
| None | |
| Skylight(s), Hardwood Floors | |
| Double Oven, Range, Microwave, Dishwasher, Refrigerator, Washer, Dryer, Stainless Steel Appliance(s) | |
| Not in DB | |
| Sidewalks, Street Lights, Street Paved | |
| — | |
| — | |
| Electric |
Tax History
| Year | Property Taxes |
|---|---|
| 2015 | $3,945 |
Contact Agent
Nearby Similar Homes
Nearby Sold Comparables
Contact Agent
Listing Provided By
Dream Town Realty

