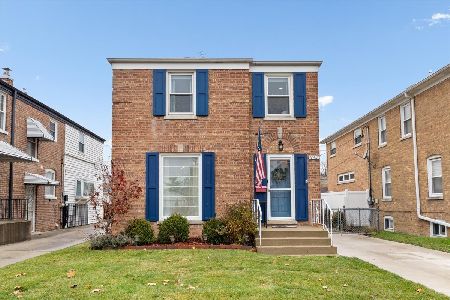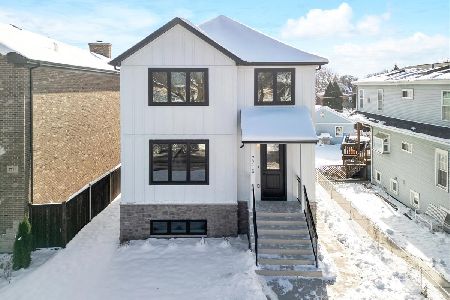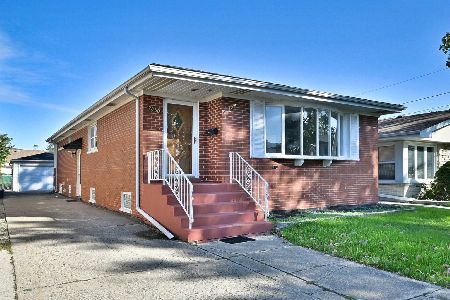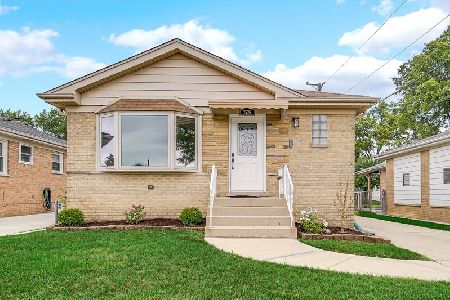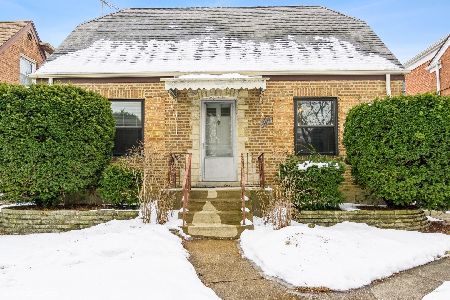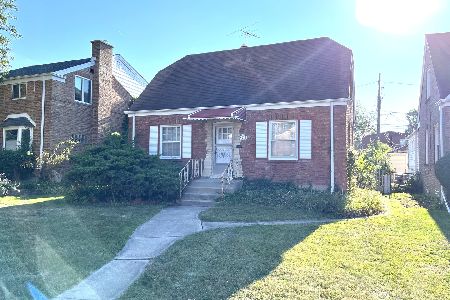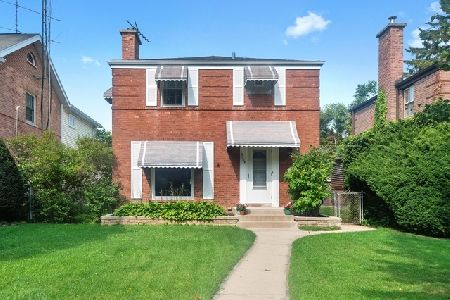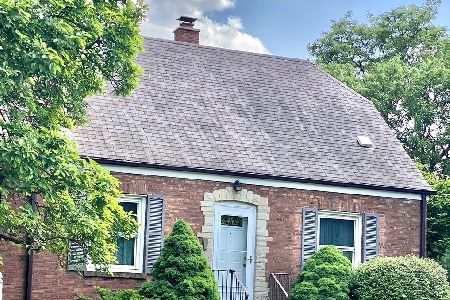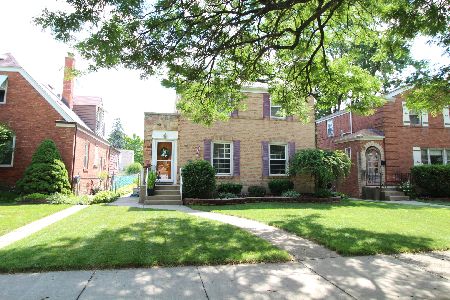5309 Olcott Avenue, Norwood Park, Chicago, Illinois 60656
$510,000
|
Sold
|
|
| Status: | Closed |
| Sqft: | 2,951 |
| Cost/Sqft: | $186 |
| Beds: | 4 |
| Baths: | 3 |
| Year Built: | 1944 |
| Property Taxes: | $8,165 |
| Days On Market: | 1574 |
| Lot Size: | 0,12 |
Description
Oriole Park's Finest! Jumbo Georgian with not one, but 2 additions! Plenty of space in this beautiful home. 4 bedrooms, 2-1/2 baths. Large master bedroom with two WIC closets. Master bath, double sinks, marble floor, steam shower, heated vanity mirror and built in linen closet. 2nd floor laundry! Main level includes updated eat in kitchen, pantry, living, dining, family, mud room and powder room. Kitchen, S/S appliances, Bosch d/w, Viking stove and hood. Dining Room includes butler bar (wet), icemaker, wine refrigerator and marble fireplace! Family room includes surround sound. 2016, new mud room and gorgeous powder room added! 2 furnaces, 2 a/c's. Home does have finished basement under main house. Crawl space under additions. Above ground, heated pool (20 x 12). Patio and side yard, cemented. Planter boxes. 3 car garage with entertainment door to yard. So many details! Very near Oriole Park school, library and park! Close to blue line and x-way! This is a beauty! Don't miss it! Seller appealed taxes, they've been reduced by over $1000!
Property Specifics
| Single Family | |
| — | |
| Georgian | |
| 1944 | |
| Full | |
| — | |
| No | |
| 0.12 |
| Cook | |
| — | |
| 0 / Not Applicable | |
| None | |
| Lake Michigan,Public | |
| Public Sewer | |
| 11235053 | |
| 12122170130000 |
Nearby Schools
| NAME: | DISTRICT: | DISTANCE: | |
|---|---|---|---|
|
Grade School
Oriole Park Elementary School |
299 | — | |
|
Middle School
Oriole Park Elementary School |
299 | Not in DB | |
|
High School
Taft High School |
299 | Not in DB | |
Property History
| DATE: | EVENT: | PRICE: | SOURCE: |
|---|---|---|---|
| 21 Dec, 2021 | Sold | $510,000 | MRED MLS |
| 10 Nov, 2021 | Under contract | $548,900 | MRED MLS |
| — | Last price change | $549,900 | MRED MLS |
| 1 Oct, 2021 | Listed for sale | $549,900 | MRED MLS |
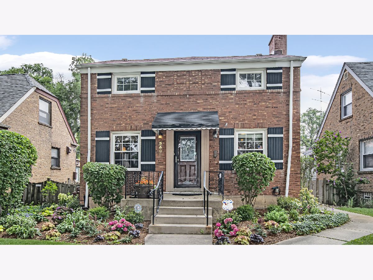
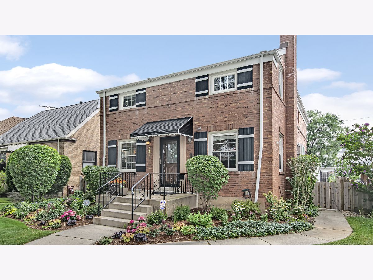
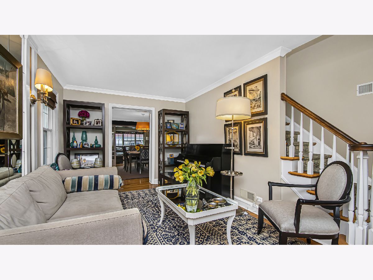
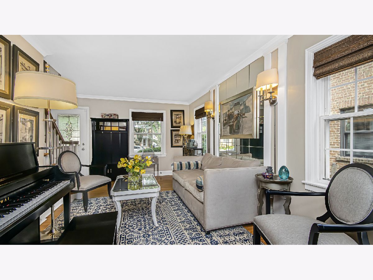
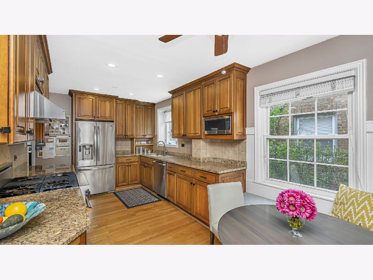
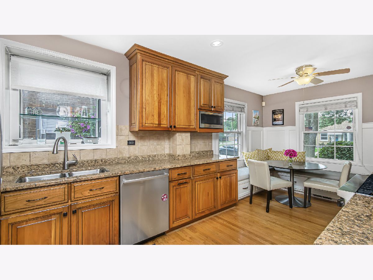
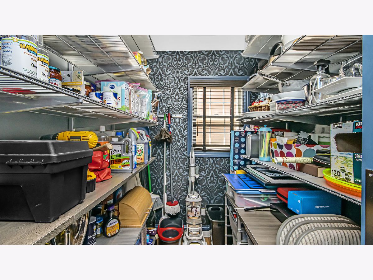
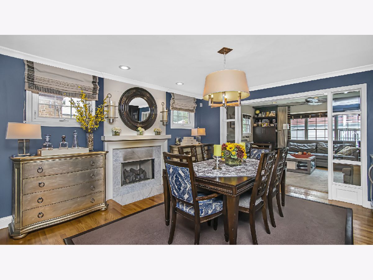
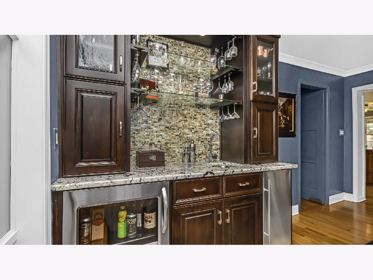
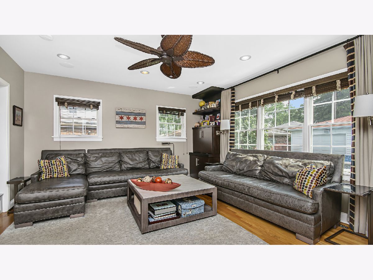
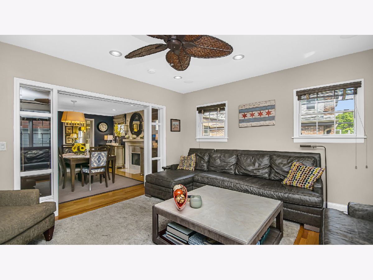
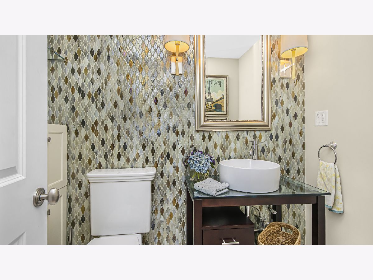
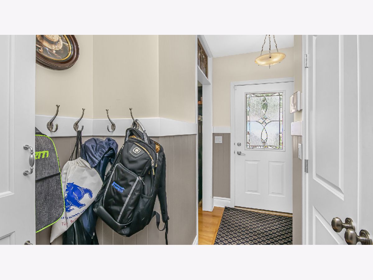
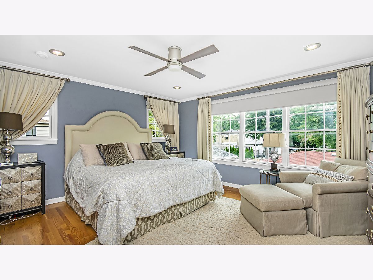
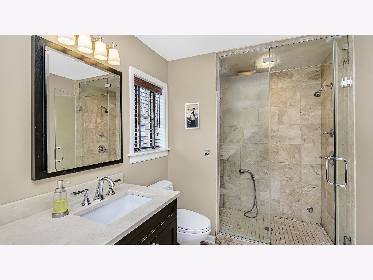
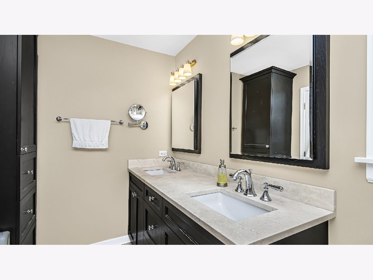
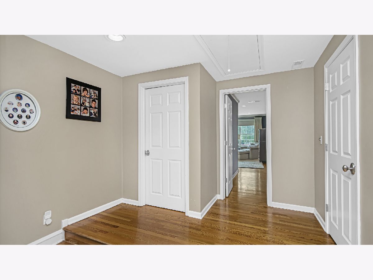
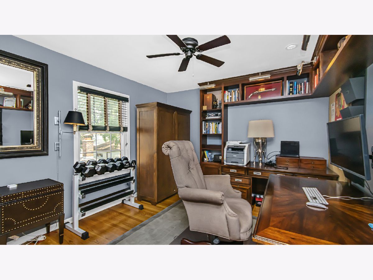
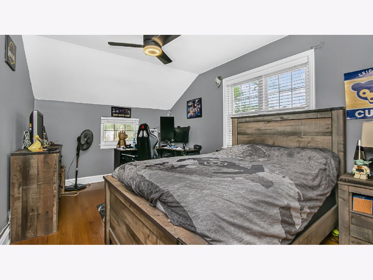
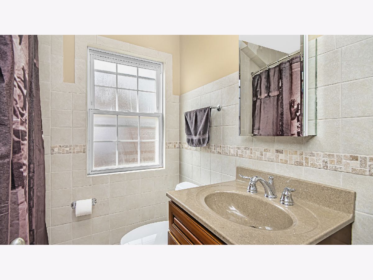
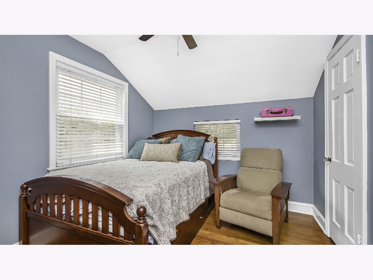
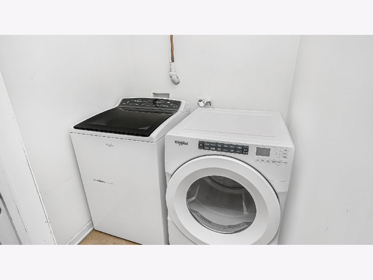
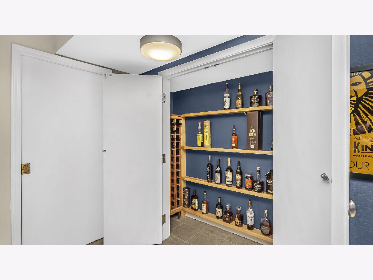
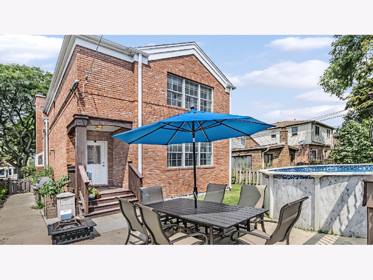
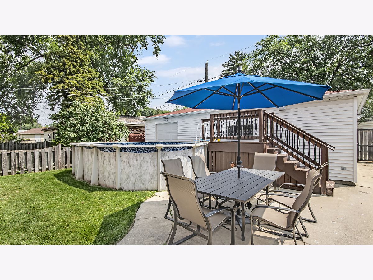
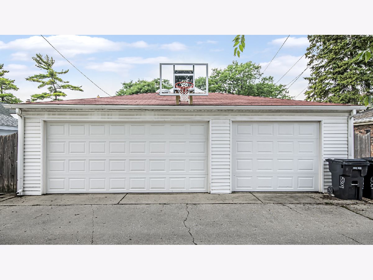
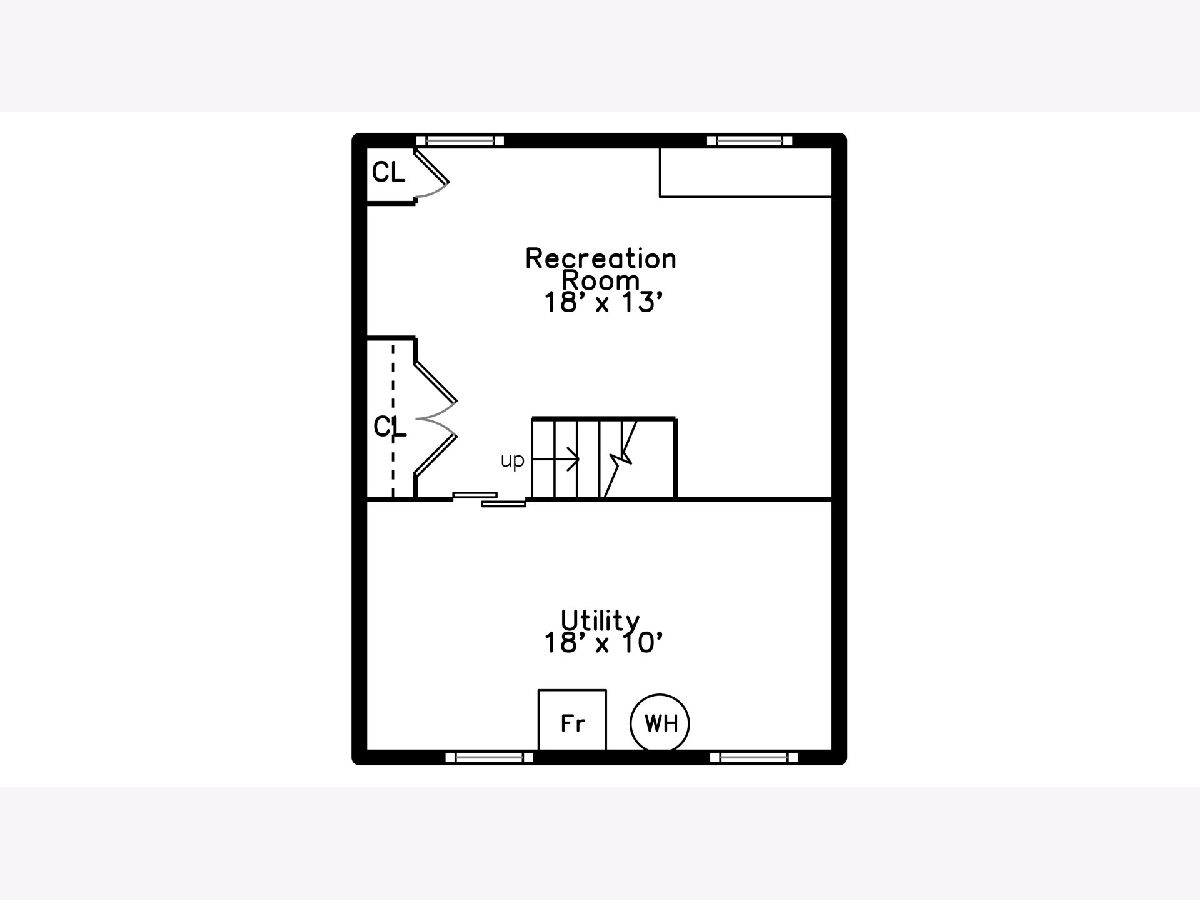
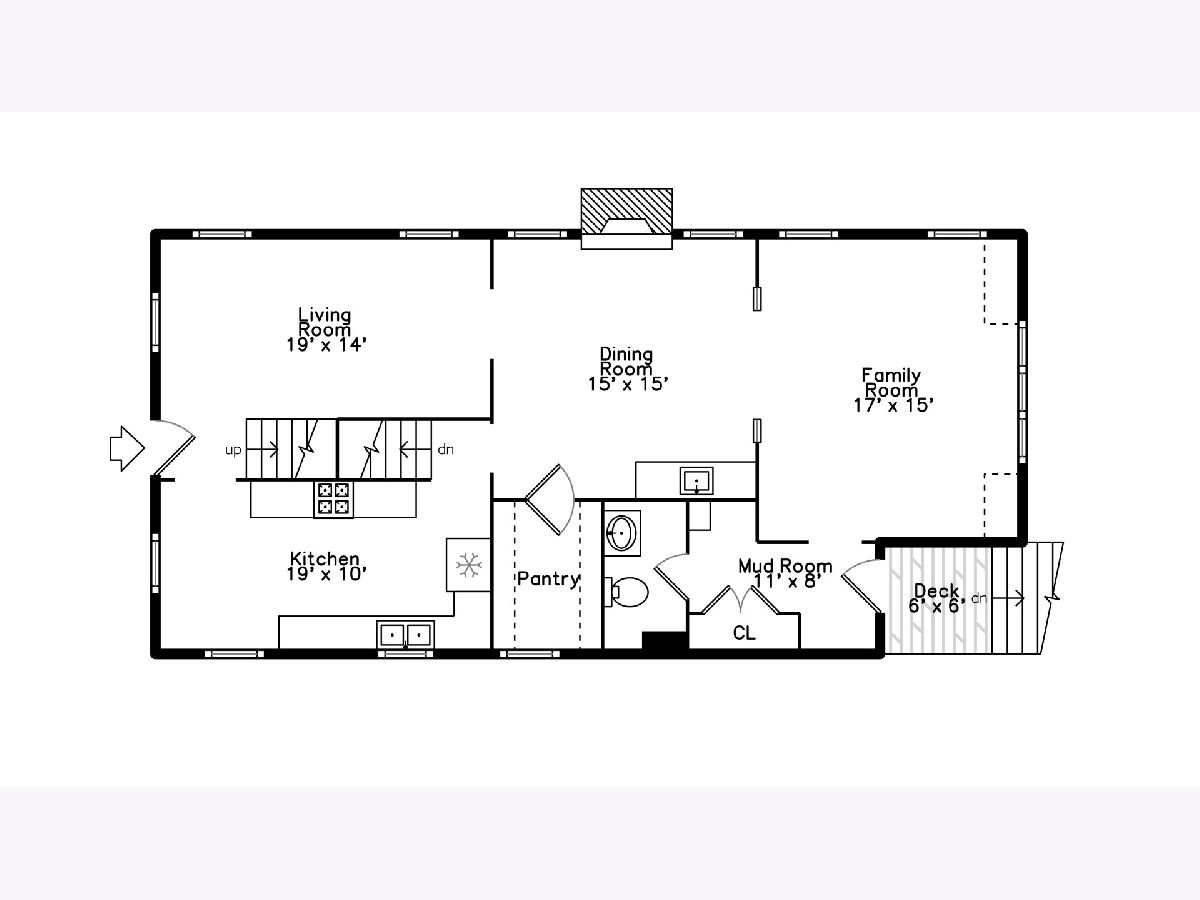
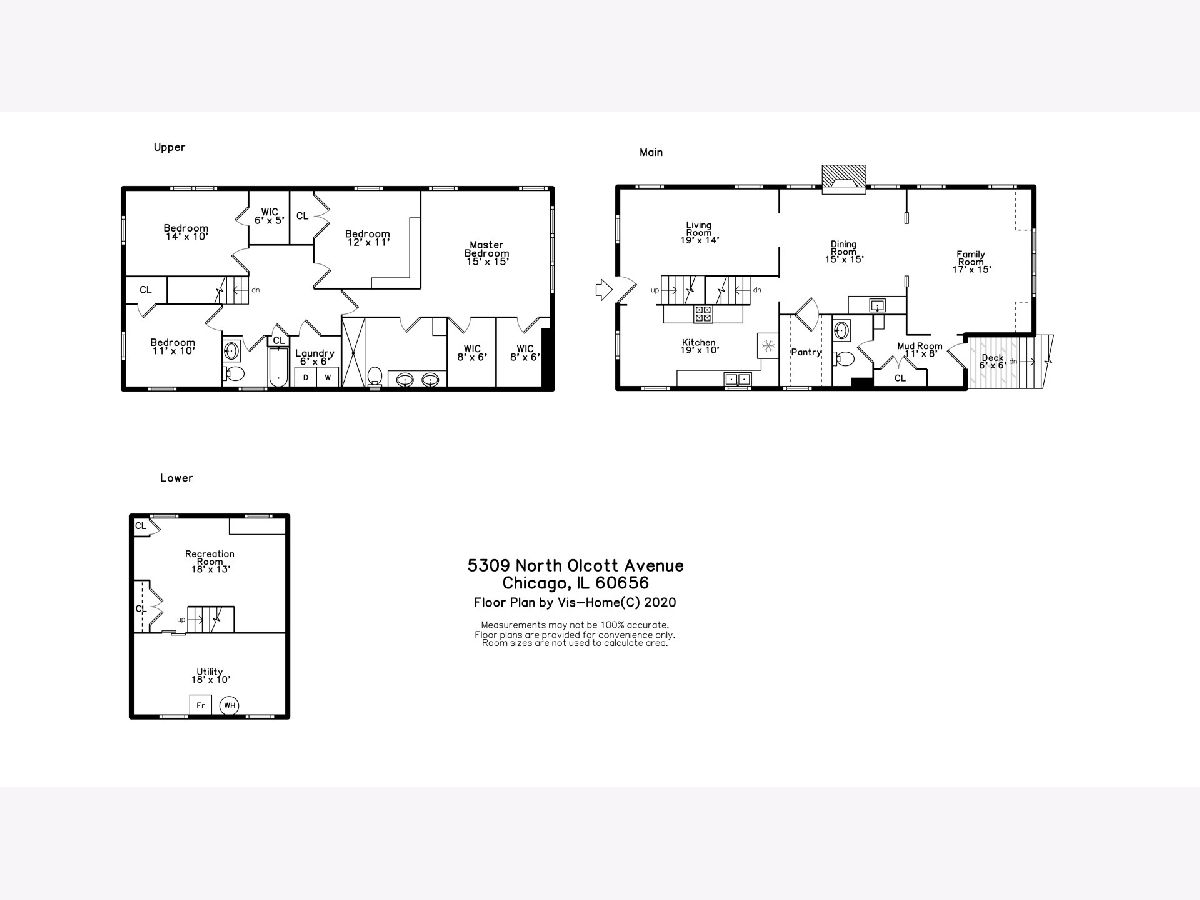
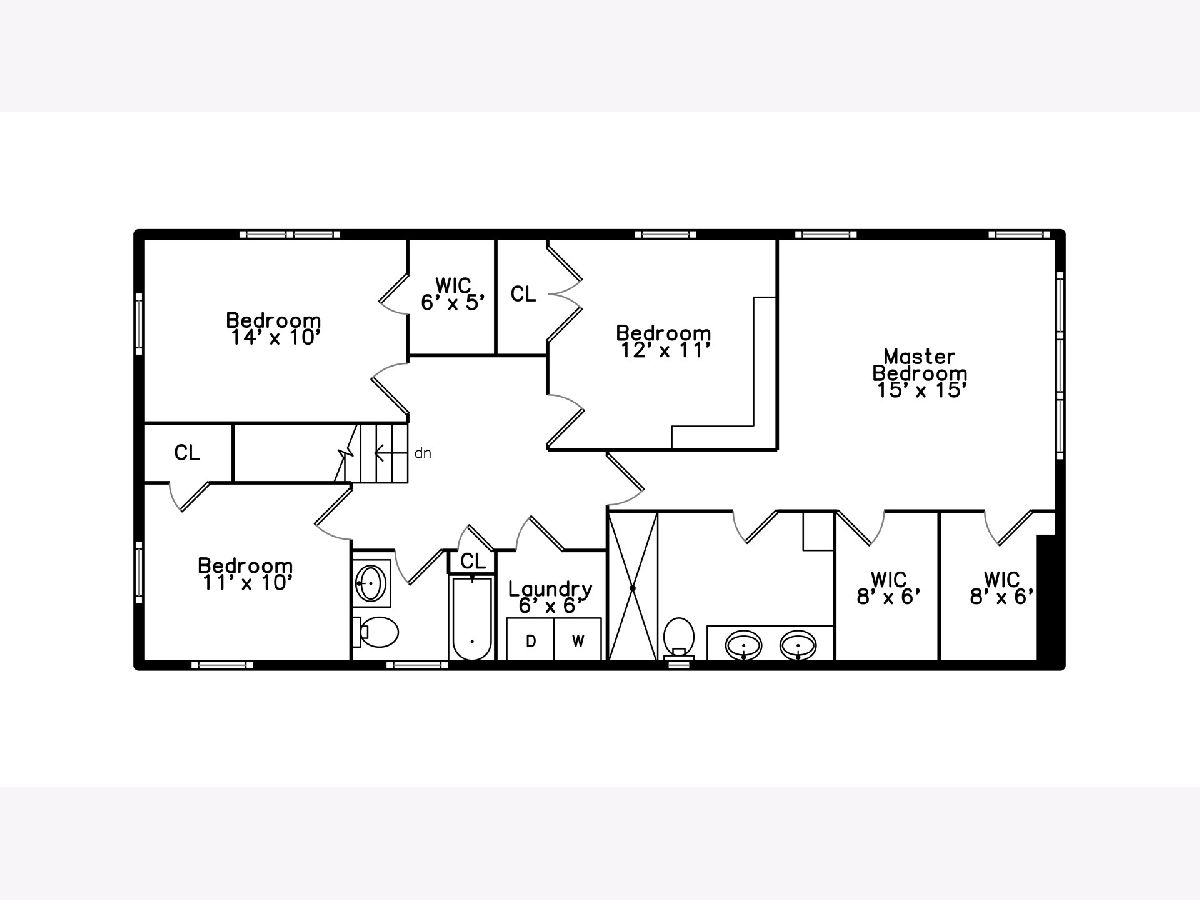
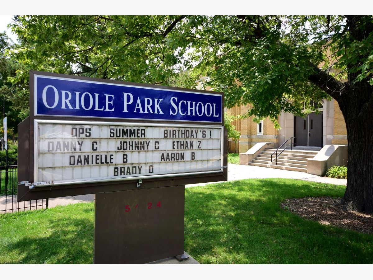
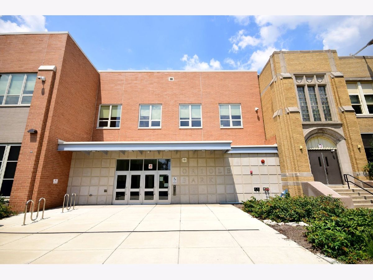
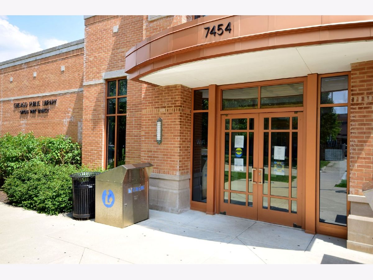
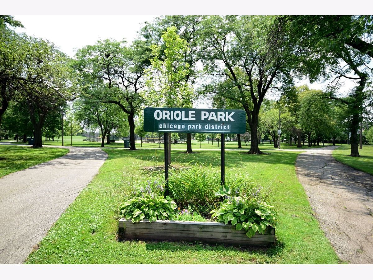
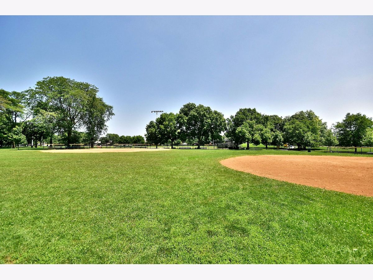
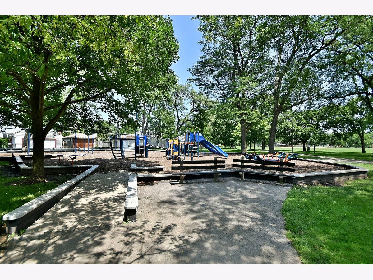
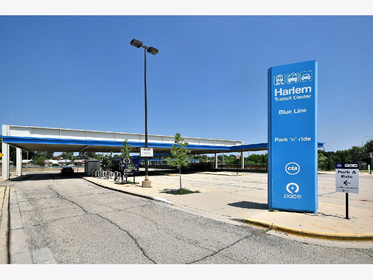
Room Specifics
Total Bedrooms: 4
Bedrooms Above Ground: 4
Bedrooms Below Ground: 0
Dimensions: —
Floor Type: —
Dimensions: —
Floor Type: Hardwood
Dimensions: —
Floor Type: Hardwood
Full Bathrooms: 3
Bathroom Amenities: Steam Shower,Double Sink
Bathroom in Basement: 0
Rooms: Recreation Room,Mud Room,Walk In Closet,Utility Room-Lower Level,Deck
Basement Description: Finished
Other Specifics
| 3 | |
| — | |
| — | |
| Patio, Porch, Above Ground Pool, Storms/Screens, Outdoor Grill | |
| — | |
| 40 X 127 | |
| — | |
| Full | |
| Bar-Dry, Hardwood Floors, Second Floor Laundry | |
| Range, Microwave, Dishwasher, Refrigerator, Washer, Dryer, Stainless Steel Appliance(s) | |
| Not in DB | |
| Park, Tennis Court(s), Curbs, Sidewalks, Street Lights, Street Paved | |
| — | |
| — | |
| Gas Starter |
Tax History
| Year | Property Taxes |
|---|---|
| 2021 | $8,165 |
Contact Agent
Nearby Similar Homes
Nearby Sold Comparables
Contact Agent
Listing Provided By
Dream Town Realty

