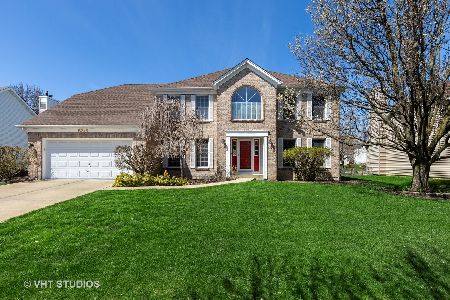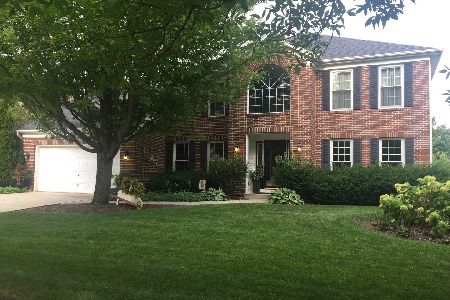5307 Papaw Drive, Naperville, Illinois 60564
$485,000
|
Sold
|
|
| Status: | Closed |
| Sqft: | 2,908 |
| Cost/Sqft: | $170 |
| Beds: | 4 |
| Baths: | 3 |
| Year Built: | 1995 |
| Property Taxes: | $10,865 |
| Days On Market: | 2481 |
| Lot Size: | 0,26 |
Description
Stunning brick & cedar home in High Meadow subdivision! Remodeled high end kitchen features oversized granite island with seating for seven, custom cabinetry has crown molding, stone backsplash, farm sink, stainless appliances, recessed lighting & pantry. Vaulted family room with Masonry wood burning fireplace, hardwood flooring, skylights and overlooks gorgeous backyard with deck & paver patio with fire pit. Spacious living room opens to large dining room that includes wainscoting, crown molding & built in speakers. First floor office/den. Two story foyer with updated chandelier & new carpet on stairway. Gorgeous Master suite includes his/hers walk-in closet and extra storage closet. Remodeled vaulted master bath with 2 person Steam shower, heated floors, custom dual vanity & makeup vanity. Spacious additional bedrooms with double closets. Large recreation room in basement. Newer Pella windows, Roof, garage door. Walk to elementary & pace bus. Pristine condition. Original owner
Property Specifics
| Single Family | |
| — | |
| — | |
| 1995 | |
| Partial | |
| — | |
| No | |
| 0.26 |
| Will | |
| High Meadow | |
| 230 / Annual | |
| None | |
| Public | |
| Public Sewer | |
| 10379764 | |
| 0701222060090000 |
Nearby Schools
| NAME: | DISTRICT: | DISTANCE: | |
|---|---|---|---|
|
Grade School
Graham Elementary School |
204 | — | |
|
Middle School
Crone Middle School |
204 | Not in DB | |
|
High School
Neuqua Valley High School |
204 | Not in DB | |
Property History
| DATE: | EVENT: | PRICE: | SOURCE: |
|---|---|---|---|
| 25 Jul, 2019 | Sold | $485,000 | MRED MLS |
| 24 May, 2019 | Under contract | $495,000 | MRED MLS |
| 15 May, 2019 | Listed for sale | $495,000 | MRED MLS |
Room Specifics
Total Bedrooms: 4
Bedrooms Above Ground: 4
Bedrooms Below Ground: 0
Dimensions: —
Floor Type: Carpet
Dimensions: —
Floor Type: Hardwood
Dimensions: —
Floor Type: Hardwood
Full Bathrooms: 3
Bathroom Amenities: Steam Shower,Double Sink,Double Shower
Bathroom in Basement: 0
Rooms: Office
Basement Description: Finished,Crawl
Other Specifics
| 2.5 | |
| — | |
| — | |
| Deck, Brick Paver Patio, Fire Pit | |
| — | |
| 140X83X140X83 | |
| — | |
| Full | |
| Vaulted/Cathedral Ceilings, Skylight(s), Hardwood Floors, Heated Floors, First Floor Laundry, Walk-In Closet(s) | |
| Range, Microwave, Dishwasher, Refrigerator, Bar Fridge, Washer, Dryer, Disposal, Stainless Steel Appliance(s) | |
| Not in DB | |
| Sidewalks, Street Lights | |
| — | |
| — | |
| Wood Burning, Gas Starter |
Tax History
| Year | Property Taxes |
|---|---|
| 2019 | $10,865 |
Contact Agent
Nearby Similar Homes
Nearby Sold Comparables
Contact Agent
Listing Provided By
Coldwell Banker Residential








