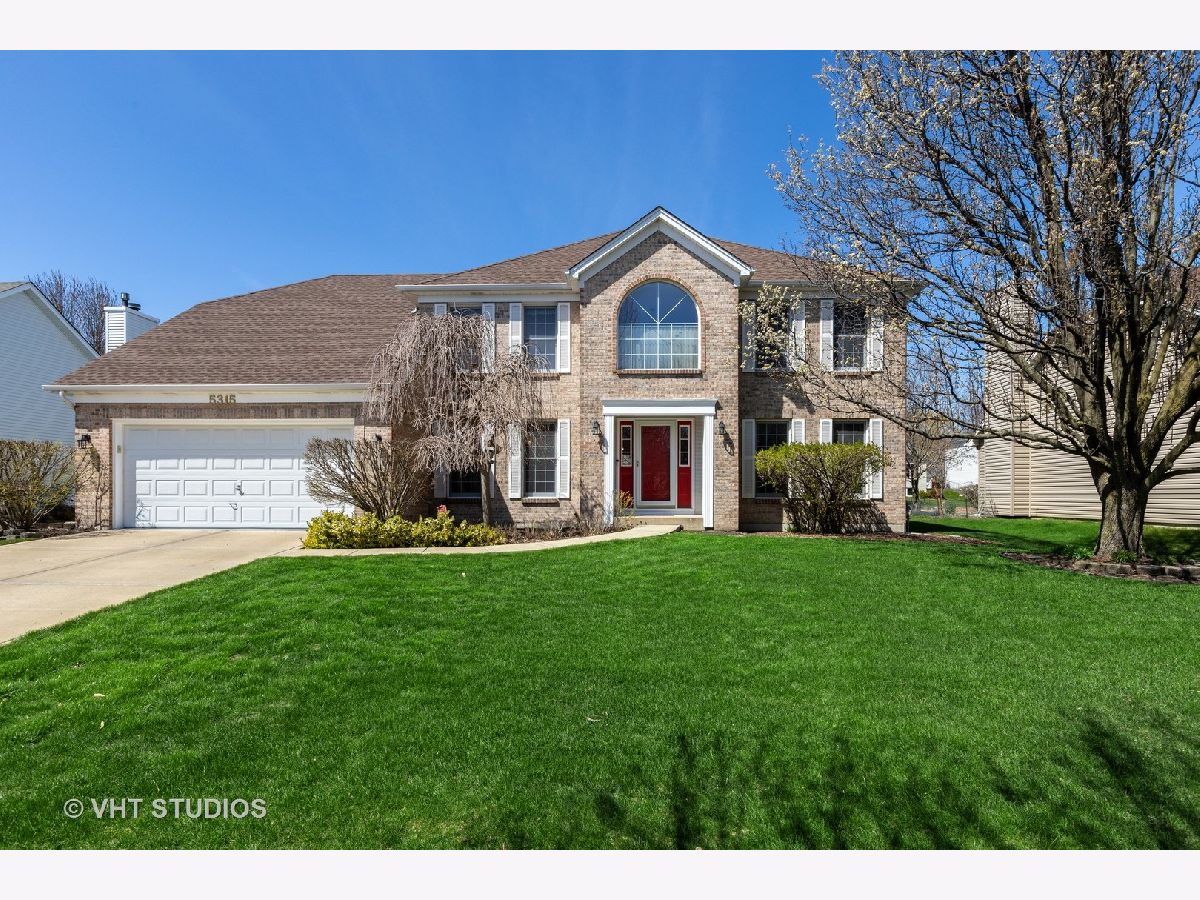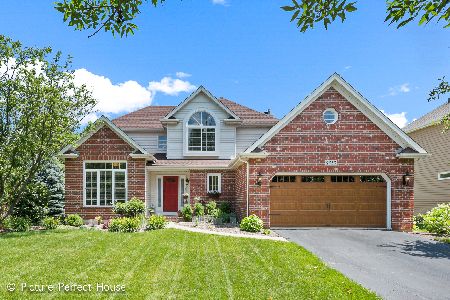5315 Papaw Drive, Naperville, Illinois 60564
$448,000
|
Sold
|
|
| Status: | Closed |
| Sqft: | 3,190 |
| Cost/Sqft: | $144 |
| Beds: | 4 |
| Baths: | 3 |
| Year Built: | 1995 |
| Property Taxes: | $11,480 |
| Days On Market: | 2098 |
| Lot Size: | 0,26 |
Description
Beautiful curb appeal on this gorgeous brick front home in the desirable High Meadow neighborhood! First time on the market - immaculate inside and out - recently repainted and with white trim throughout. The two-story soaring foyer opens to the dining and living rooms with hardwood floors and plenty of windows and natural light. Updated kitchen with large center island, granite counter tops, NEW stainless appliances (Range 2013) and large dining area. Sunken family room with wood-beamed vaulted ceilings, floor to ceiling brick fireplace, wall of windows and skylights provide a welcome respite for any family! First floor office also boasts hardwood floors and a lovely view of the backyard. The Master Suite has an oversized walk-in closet and newly remodeled en suite. Granite topped vanity with dual sinks, a large, frameless glass shower with granite seat and a jetted spa tub make this a perfect spot to relax. Additional three large, rarely used bedrooms and ample storage complete the second floor. Finished spacious basement awaits a home theater, game tables, another family room and/or a workout area! The fenced backyard is an oasis, with a large deck for entertaining, planter beds and abundant landscaping. Award-winning Indian Prairie School District - walk to Graham Elementary. Neuqua Valley High School. Pace Bus in neighborhood to Metra. Can join South Pointe Pool Club or River Run Club. Welcome Home!
Property Specifics
| Single Family | |
| — | |
| — | |
| 1995 | |
| Full | |
| — | |
| No | |
| 0.26 |
| Will | |
| High Meadow | |
| 200 / Annual | |
| None | |
| Public | |
| Public Sewer | |
| 10670156 | |
| 0701222060110000 |
Nearby Schools
| NAME: | DISTRICT: | DISTANCE: | |
|---|---|---|---|
|
Grade School
Graham Elementary School |
204 | — | |
|
Middle School
Crone Middle School |
204 | Not in DB | |
|
High School
Neuqua Valley High School |
204 | Not in DB | |
Property History
| DATE: | EVENT: | PRICE: | SOURCE: |
|---|---|---|---|
| 5 Aug, 2020 | Sold | $448,000 | MRED MLS |
| 23 Jun, 2020 | Under contract | $459,900 | MRED MLS |
| 1 Jun, 2020 | Listed for sale | $459,900 | MRED MLS |

Room Specifics
Total Bedrooms: 4
Bedrooms Above Ground: 4
Bedrooms Below Ground: 0
Dimensions: —
Floor Type: Carpet
Dimensions: —
Floor Type: Carpet
Dimensions: —
Floor Type: Carpet
Full Bathrooms: 3
Bathroom Amenities: Whirlpool,Separate Shower,Double Sink
Bathroom in Basement: 0
Rooms: Office,Recreation Room,Deck,Breakfast Room
Basement Description: Egress Window
Other Specifics
| 2.5 | |
| Concrete Perimeter | |
| Concrete | |
| Deck | |
| Fenced Yard | |
| 140X82.5 | |
| Unfinished | |
| Full | |
| Vaulted/Cathedral Ceilings, Skylight(s), Hardwood Floors, First Floor Laundry, Walk-In Closet(s) | |
| Range, Microwave, Dishwasher, Refrigerator, Disposal, Stainless Steel Appliance(s) | |
| Not in DB | |
| Park, Curbs, Sidewalks, Street Lights, Street Paved | |
| — | |
| — | |
| Gas Log |
Tax History
| Year | Property Taxes |
|---|---|
| 2020 | $11,480 |
Contact Agent
Nearby Similar Homes
Nearby Sold Comparables
Contact Agent
Listing Provided By
Baird & Warner







