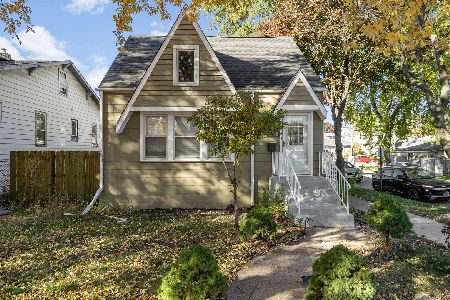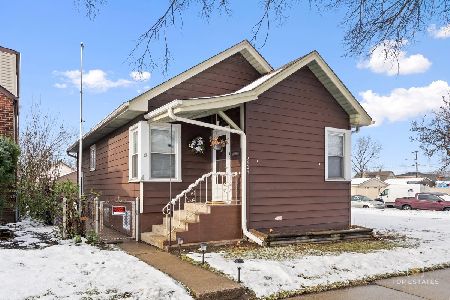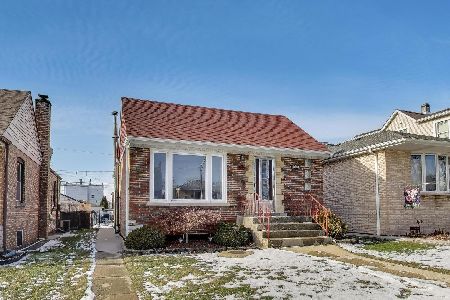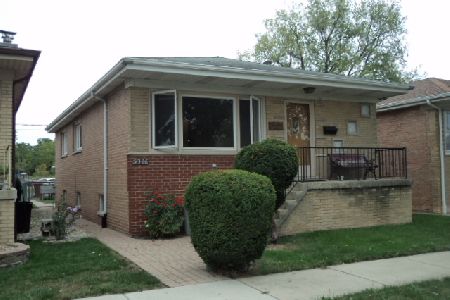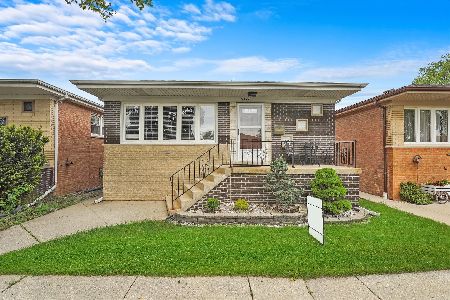5308 Hunt Avenue, Summit, Illinois 60501
$224,900
|
Sold
|
|
| Status: | Closed |
| Sqft: | 1,032 |
| Cost/Sqft: | $218 |
| Beds: | 3 |
| Baths: | 2 |
| Year Built: | 1968 |
| Property Taxes: | $5,236 |
| Days On Market: | 2837 |
| Lot Size: | 0,00 |
Description
This attractive brick ranch is ready for a new family. Property features cathedral ceilings in LR and kitchen w/updated cabs, granite c/tops and stainless steel appliances plus 3 bedrooms and bath w/whirlpool tub. Hardwood floors throughout. Full finished basement accommodates huge FR w/fireplace, bath, laundry, utility and storage. Attached brick 2 car garage. Nice back yard has a brick patio. Recent updates include new roof, windows, C/A, front and back doors. Walking distance to the Metra train station, schools, shopping and public transportation. ,
Property Specifics
| Single Family | |
| — | |
| Ranch | |
| 1968 | |
| Full | |
| RAISED RANCH | |
| No | |
| — |
| Cook | |
| — | |
| 0 / Not Applicable | |
| None | |
| Lake Michigan | |
| Public Sewer | |
| 09918611 | |
| 18124200010000 |
Nearby Schools
| NAME: | DISTRICT: | DISTANCE: | |
|---|---|---|---|
|
Grade School
Walsh Elementary School |
104 | — | |
|
Middle School
Heritage Middle School |
104 | Not in DB | |
|
High School
Argo Community High School |
217 | Not in DB | |
Property History
| DATE: | EVENT: | PRICE: | SOURCE: |
|---|---|---|---|
| 8 Apr, 2011 | Sold | $100,000 | MRED MLS |
| 8 Feb, 2011 | Under contract | $140,000 | MRED MLS |
| — | Last price change | $170,000 | MRED MLS |
| 24 Aug, 2010 | Listed for sale | $220,000 | MRED MLS |
| 30 Aug, 2018 | Sold | $224,900 | MRED MLS |
| 9 Jun, 2018 | Under contract | $224,900 | MRED MLS |
| 15 Apr, 2018 | Listed for sale | $224,900 | MRED MLS |
Room Specifics
Total Bedrooms: 3
Bedrooms Above Ground: 3
Bedrooms Below Ground: 0
Dimensions: —
Floor Type: Hardwood
Dimensions: —
Floor Type: Hardwood
Full Bathrooms: 2
Bathroom Amenities: Whirlpool
Bathroom in Basement: 1
Rooms: No additional rooms
Basement Description: Finished
Other Specifics
| 2 | |
| Concrete Perimeter | |
| Concrete | |
| Brick Paver Patio | |
| — | |
| 3601 | |
| — | |
| None | |
| Hardwood Floors, First Floor Full Bath | |
| Range, Dishwasher, Refrigerator, Washer, Dryer, Range Hood | |
| Not in DB | |
| Sidewalks, Street Lights, Street Paved | |
| — | |
| — | |
| Wood Burning, Gas Log |
Tax History
| Year | Property Taxes |
|---|---|
| 2011 | $4,333 |
| 2018 | $5,236 |
Contact Agent
Nearby Similar Homes
Contact Agent
Listing Provided By
Access Realtors, INC.

