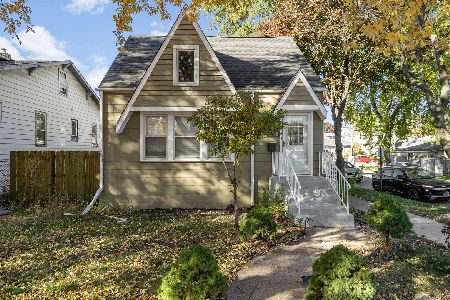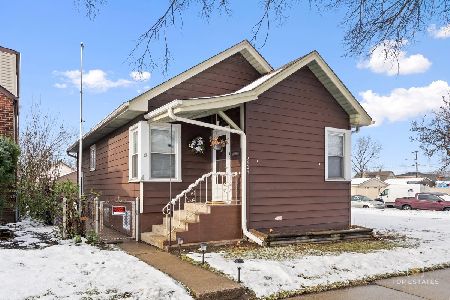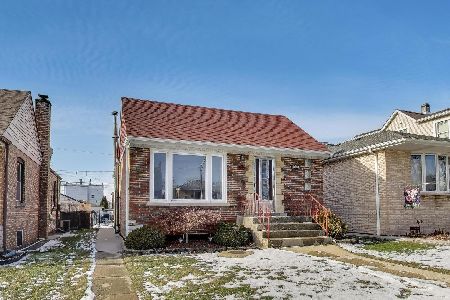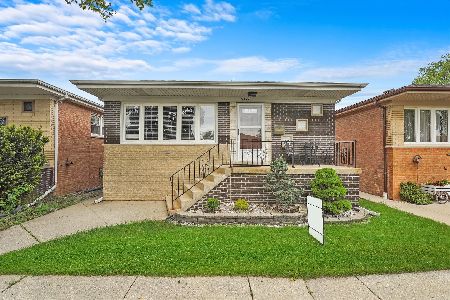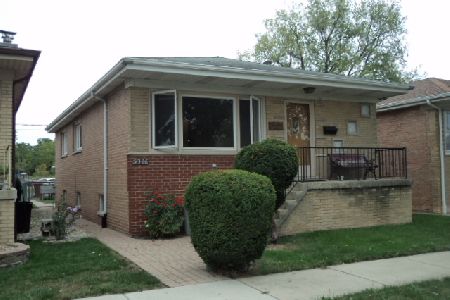5326 Hunt Avenue, Summit, Illinois 60501
$103,000
|
Sold
|
|
| Status: | Closed |
| Sqft: | 1,144 |
| Cost/Sqft: | $86 |
| Beds: | 3 |
| Baths: | 2 |
| Year Built: | 1970 |
| Property Taxes: | $4,482 |
| Days On Market: | 5449 |
| Lot Size: | 0,00 |
Description
Brick ranch with full finished basement. Only minor TLC needed. Main floor offers 3 bedrooms, Large living rm, eat in kitchen, and full bath. Hardwood floors! Newer replacement windows throughout. Basement features Family/Living area, 3 additional bedrooms, 2nd kitchen, and a full bath. 2 car garage! Near Archer & I55 expressway. REO Property. Offers responded to within 24 to 48 Hrs. 3% EM required
Property Specifics
| Single Family | |
| — | |
| Ranch | |
| 1970 | |
| Full | |
| — | |
| No | |
| — |
| Cook | |
| — | |
| 0 / Not Applicable | |
| None | |
| Public | |
| Public Sewer | |
| 07735317 | |
| 18124200080000 |
Property History
| DATE: | EVENT: | PRICE: | SOURCE: |
|---|---|---|---|
| 30 Mar, 2011 | Sold | $103,000 | MRED MLS |
| 2 Mar, 2011 | Under contract | $98,500 | MRED MLS |
| 18 Feb, 2011 | Listed for sale | $98,500 | MRED MLS |
Room Specifics
Total Bedrooms: 6
Bedrooms Above Ground: 3
Bedrooms Below Ground: 3
Dimensions: —
Floor Type: Hardwood
Dimensions: —
Floor Type: Hardwood
Dimensions: —
Floor Type: Carpet
Dimensions: —
Floor Type: —
Dimensions: —
Floor Type: —
Full Bathrooms: 2
Bathroom Amenities: —
Bathroom in Basement: 1
Rooms: Kitchen,Bedroom 5,Bedroom 6
Basement Description: Finished
Other Specifics
| 2 | |
| — | |
| — | |
| — | |
| — | |
| 3232 SQ FT | |
| — | |
| None | |
| — | |
| — | |
| Not in DB | |
| — | |
| — | |
| — | |
| — |
Tax History
| Year | Property Taxes |
|---|---|
| 2011 | $4,482 |
Contact Agent
Nearby Similar Homes
Nearby Sold Comparables
Contact Agent
Listing Provided By
Century 21 Affiliated

